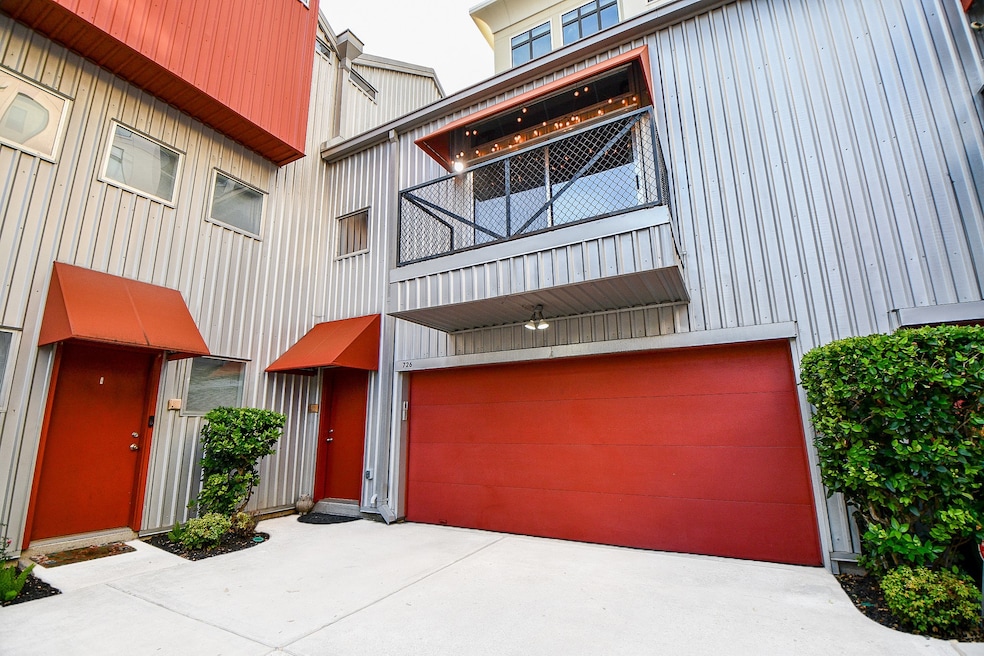
726 Andrews St Houston, TX 77019
Midtown NeighborhoodEstimated payment $2,718/month
Highlights
- Dual Staircase
- Contemporary Architecture
- High Ceiling
- Green Roof
- Wood Flooring
- Fenced Yard
About This Home
LOCATION! LOCATION! LOCATION! Experience the epitome of city living situated between midtown and downtown Houston! Sleek modern loft boasting numerous upgrades. This 2/2 with flex space showcases a renovated kitchen and bathroom, stained wood floors, ceiling fans, and Diakon HVAC system 2023-12 year warranty. Reverse Osmosis system-clean water and ice. Open concept living with high ceilings and clean modern lines. Ample walk-in closets and an upgraded garage with all the bells and whistles. Plus, a Murphy bed and washer/dryer all in one (2023)/refrigerator(2024)are included. Home has full surge protection. NO HOA fees. Enjoy a lock-and-leave lifestyle. Neutral colors, new paint, and Restoration Hardware shelving in living room. Walk to shopping, concerts, parks, and restaurants, with an easy commute to downtown, medical center, and University of Houston. Don't miss out on this prime downtown loft - schedule your appointment today!
Townhouse Details
Home Type
- Townhome
Est. Annual Taxes
- $8,026
Year Built
- Built in 2004
Lot Details
- 1,885 Sq Ft Lot
- South Facing Home
- Home Has East or West Exposure
- Fenced Yard
- Side Yard
Parking
- 2 Car Attached Garage
- Additional Parking
Home Design
- Contemporary Architecture
- Slab Foundation
- Metal Roof
- Aluminum Siding
Interior Spaces
- 1,952 Sq Ft Home
- 3-Story Property
- Dual Staircase
- High Ceiling
- Ceiling Fan
- Property Views
Kitchen
- Electric Oven
- Gas Cooktop
- Microwave
- Dishwasher
- Disposal
Flooring
- Wood
- Carpet
- Concrete
Bedrooms and Bathrooms
- 2 Bedrooms
- 2 Full Bathrooms
Laundry
- Dryer
- Washer
Home Security
Schools
- Gregory-Lincoln Elementary School
- Gregory-Lincoln Middle School
- Heights High School
Additional Features
- Green Roof
- Balcony
- Central Heating and Cooling System
Community Details
- Crosby Place Sec O2amd Place Subdivision
- Fire and Smoke Detector
Map
Home Values in the Area
Average Home Value in this Area
Tax History
| Year | Tax Paid | Tax Assessment Tax Assessment Total Assessment is a certain percentage of the fair market value that is determined by local assessors to be the total taxable value of land and additions on the property. | Land | Improvement |
|---|---|---|---|---|
| 2024 | $5,564 | $383,600 | $131,950 | $251,650 |
| 2023 | $5,564 | $395,765 | $131,950 | $263,815 |
| 2022 | $7,156 | $325,000 | $113,100 | $211,900 |
| 2021 | $7,342 | $315,000 | $103,675 | $211,325 |
| 2020 | $7,628 | $315,000 | $101,550 | $213,450 |
| 2019 | $7,768 | $306,992 | $101,550 | $205,442 |
| 2018 | $6,461 | $332,436 | $101,550 | $230,886 |
| 2017 | $8,406 | $332,436 | $101,550 | $230,886 |
| 2016 | $7,909 | $332,436 | $101,550 | $230,886 |
| 2015 | $5,164 | $332,436 | $101,550 | $230,886 |
| 2014 | $5,164 | $275,449 | $76,163 | $199,286 |
Property History
| Date | Event | Price | Change | Sq Ft Price |
|---|---|---|---|---|
| 09/01/2025 09/01/25 | For Sale | $379,000 | 0.0% | $194 / Sq Ft |
| 08/22/2025 08/22/25 | Pending | -- | -- | -- |
| 08/07/2025 08/07/25 | For Sale | $379,000 | -- | $194 / Sq Ft |
Purchase History
| Date | Type | Sale Price | Title Company |
|---|---|---|---|
| Vendors Lien | -- | None Available | |
| Vendors Lien | -- | None Available | |
| Vendors Lien | -- | -- |
Mortgage History
| Date | Status | Loan Amount | Loan Type |
|---|---|---|---|
| Open | $255,000 | New Conventional | |
| Closed | $256,000 | New Conventional | |
| Closed | $256,000 | New Conventional | |
| Previous Owner | $176,000 | New Conventional | |
| Previous Owner | $198,700 | Adjustable Rate Mortgage/ARM | |
| Previous Owner | $198,700 | Adjustable Rate Mortgage/ARM | |
| Previous Owner | $160,000 | Fannie Mae Freddie Mac |
Similar Homes in Houston, TX
Source: Houston Association of REALTORS®
MLS Number: 29328183
APN: 1255060010009
- 730 Ruthven St
- 815 Robin St
- 1215 Arthur St
- 1110 Arthur St
- 908 Andrews St
- 1117 Arthur St
- 1016 Ruthven St Unit A
- 1016 Ruthven St Unit B
- 207 Pierce St Unit 301
- 207 Pierce St Unit 205
- 207 Pierce St Unit 203
- 300 St Joseph Pkwy Unit 112
- 300 St Joseph Pkwy Unit 115
- 300 St Joseph Pkwy Unit 116
- 300 St Joseph Pkwy Unit 203
- 300 St Joseph Pkwy Unit 318
- 300 St Joseph Pkwy Unit 311
- 1101 Andrews St
- 2008 Helena St
- 1112 Andrews St
- 707 Saulnier St
- 1215 Arthur St
- 1008 Robin St
- 207 Pierce St Unit 201
- 300 St Joseph Pkwy Unit 215
- 1102 Cleveland St
- 120 Pierce St
- 1201 Ruthven St
- 2000 Bagby St Unit 13430
- 2000 Bagby St Unit 5436
- 1101 Saulnier St
- 1213 Ruthven St
- 1801 Smith St Unit 1814
- 1801 Smith St Unit 2015
- 1801 Smith St Unit 1911
- 1801 Smith St Unit 211
- 1801 Smith St Unit 2007
- 1801 Smith St Unit 1810
- 1801 Smith St Unit 1701
- 1801 Smith St Unit 1601






