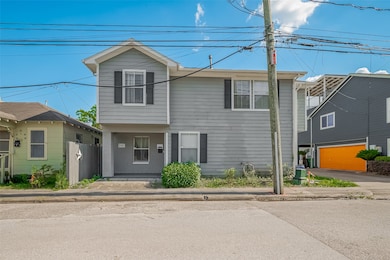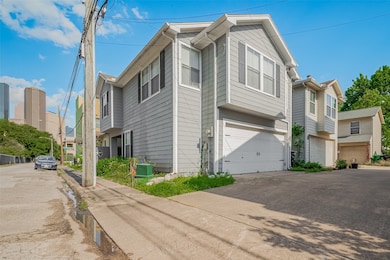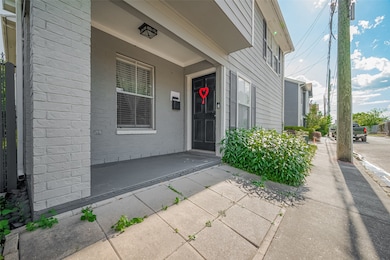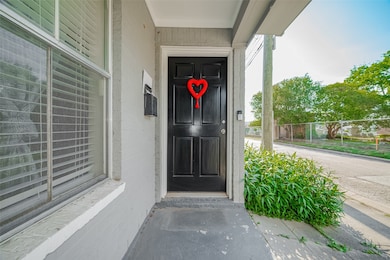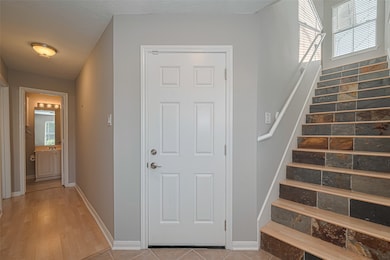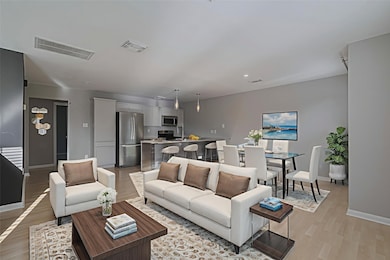1101 Saulnier St Houston, TX 77019
Midtown Neighborhood
3
Beds
2
Baths
1,164
Sq Ft
1,542
Sq Ft Lot
Highlights
- Popular Property
- 2 Car Attached Garage
- Central Heating and Cooling System
About This Home
Conveniently located next door to Downtown and Midtown. This stylish 3-bedroom, 2-bathroom home at 1101 Saulnier Street offers 1,164 sq ft of modern living space. Features include an open-concept kitchen with stainless steel appliances, and a 2-car attached garage. Enjoy sleek wood-style floors and a bright, inviting living area.
Home Details
Home Type
- Single Family
Est. Annual Taxes
- $5,245
Year Built
- Built in 2002
Lot Details
- 1,542 Sq Ft Lot
Parking
- 2 Car Attached Garage
Interior Spaces
- 1,164 Sq Ft Home
- 2-Story Property
Bedrooms and Bathrooms
- 3 Bedrooms
- 2 Full Bathrooms
Schools
- Gregory-Lincoln Elementary School
- Gregory-Lincoln Middle School
- Heights High School
Utilities
- Central Heating and Cooling System
- Heating System Uses Gas
Listing and Financial Details
- Property Available on 5/1/25
- Long Term Lease
Community Details
Overview
- Antioch Courts At Downtown 01 Subdivision
Pet Policy
- No Pets Allowed
Map
Source: Houston Association of REALTORS®
MLS Number: 63502000
APN: 1210660010001
Nearby Homes
- 1316 Robin St Unit C
- 1316 Robin St Unit B
- 1316 Robin St Unit A
- 1107 Andrews St
- 1405 Saulnier St
- 1101 Andrews St
- 1106 Ruthven St
- 00 Ruthven St
- 1016 Ruthven St Unit A
- 1016 Ruthven St Unit B
- 1408 Ruthven St
- 1515 Saulnier St
- 0 Ruthven St
- 1318 Cleveland St
- 908 Andrews St
- 1516 Robin St
- 1110 Arthur St
- 1117 Arthur St
- 1208 Wilson St
- 1511 Andrews St
- 1213 Ruthven St
- 1311 Ruthven St
- 1214 Cleveland St
- 1106 Cleveland St
- 1102 Cleveland St
- 1426 Ruthven St
- 1521 Saulnier St
- 919 Gillette St
- 1303 Arthur St
- 1606 Ruthven St Unit A
- 1606 Ruthven St Unit B
- 108 Pierce St
- 707 Saulnier St
- 1616 W Dallas St
- 120 Pierce St
- 207 Pierce St Unit 205
- 207 Pierce St Unit 201
- 1711 Allen Pkwy Unit 1702
- 1711 Allen Pkwy Unit 2105
- 1711 Allen Pkwy Unit 2002

