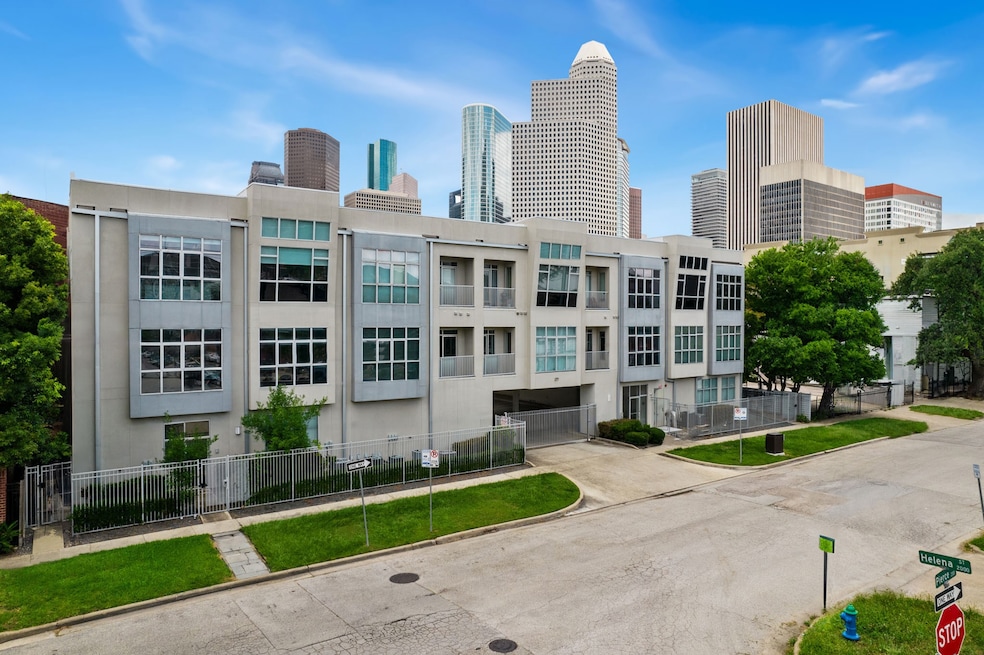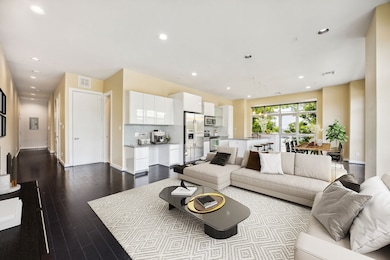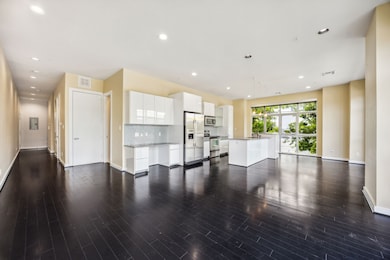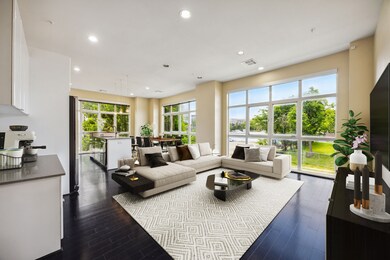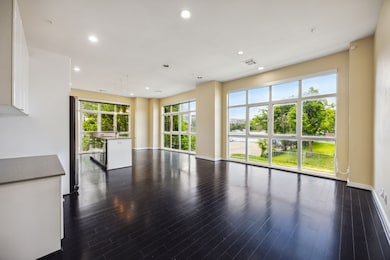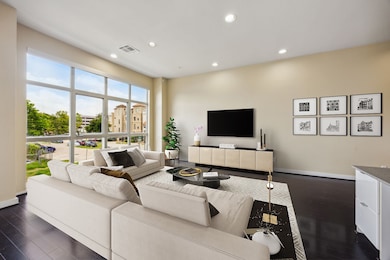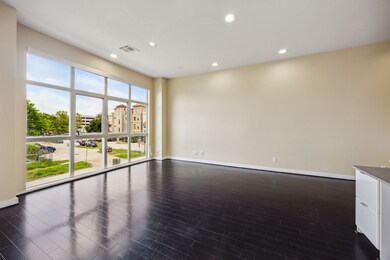207 Pierce St Unit 205 Houston, TX 77002
Midtown NeighborhoodHighlights
- 21,621 Sq Ft lot
- Contemporary Architecture
- High Ceiling
- Dual Staircase
- Bamboo Flooring
- 4-minute walk to Bagby Park
About This Home
Live in the heart of Midtown Houston in this stunning, modern 2 bed, 2 bath condo just steps from dining, bars, and entertainment. This light-filled unit features floor-to-ceiling windows with remote-controlled shades, creating a bright, airy ambiance throughout. The open-concept living space flows seamlessly into a sleek kitchen with white cabinetry, ample storage, and stainless steel appliances. Both bedrooms offer spacious walk-in closets, while the bathrooms feature stylish contemporary finishes. Nearly new 1-year-old roof, in-unit laundry, and 2 assigned parking add convenience and peace of mind. Enjoy the charm of a townhouse-style with 2 private entrances in a well-maintained complex with beautiful tree-lined streets just outside your door. Whether you're hosting, working from home, or exploring the city, this home is the perfect urban retreat.
Townhouse Details
Home Type
- Townhome
Est. Annual Taxes
- $6,839
Year Built
- Built in 2007
Lot Details
- 0.5 Acre Lot
- Northeast Facing Home
- Fenced Yard
Home Design
- Contemporary Architecture
Interior Spaces
- 1,433 Sq Ft Home
- 2-Story Property
- Dual Staircase
- High Ceiling
- Window Treatments
- Family Room Off Kitchen
- Living Room
- Combination Kitchen and Dining Room
- Utility Room
- Stacked Washer and Dryer
- Bamboo Flooring
- Prewired Security
Kitchen
- Breakfast Bar
- Electric Oven
- Electric Range
- Microwave
- Dishwasher
- Quartz Countertops
Bedrooms and Bathrooms
- 2 Bedrooms
- 2 Full Bathrooms
Parking
- 2 Attached Carport Spaces
- Assigned Parking
Schools
- Gregory-Lincoln Elementary School
- Gregory-Lincoln Middle School
- Heights High School
Additional Features
- Balcony
- Central Heating and Cooling System
Listing and Financial Details
- Property Available on 6/30/25
- Long Term Lease
Community Details
Overview
- Pierce Street Flats Condo Subdivision
Pet Policy
- Call for details about the types of pets allowed
- Pet Deposit Required
Security
- Controlled Access
- Fire and Smoke Detector
Map
Source: Houston Association of REALTORS®
MLS Number: 27298802
APN: 1319370010008
- 207 Pierce St Unit 201
- 207 Pierce St Unit 301
- 207 Pierce St Unit 203
- 2008 Helena St
- 126 Pierce St
- 120 Pierce St
- 104 Pierce St
- 300 St Joseph Pkwy Unit 319
- 300 St Joseph Pkwy Unit 116
- 300 St Joseph Pkwy Unit 203
- 300 St Joseph Pkwy Unit 318
- 300 St Joseph Pkwy Unit 311
- 300 St Joseph Pkwy Unit 115
- 2000 Bagby St Unit 7414
- 2000 Bagby St Unit 9420
- 2000 Bagby St Unit 5423
- 2000 Bagby St Unit 13430
- 2000 Bagby St Unit 5426
- 2000 Bagby St Unit 5400
- 2000 Bagby St Unit 9426
- 207 Pierce St Unit 201
- 120 Pierce St
- 108 Pierce St
- 2000 Bagby St Unit 5436
- 2000 Bagby St Unit 13430
- 2000 Bagby St Unit 5404
- 2000 Bagby St Unit 5416
- 1102 Cleveland St
- 1106 Cleveland St
- 302-318 Gray St
- 1303 Arthur St
- 1214 Cleveland St
- 1117 Arthur St
- 1204 Andrews St
- 1812 Matthews St
- 1311 Ruthven St
- 707 Saulnier St
- 1708 Wilson St
- 1308 Andrews St
- 2350 Bagby St
