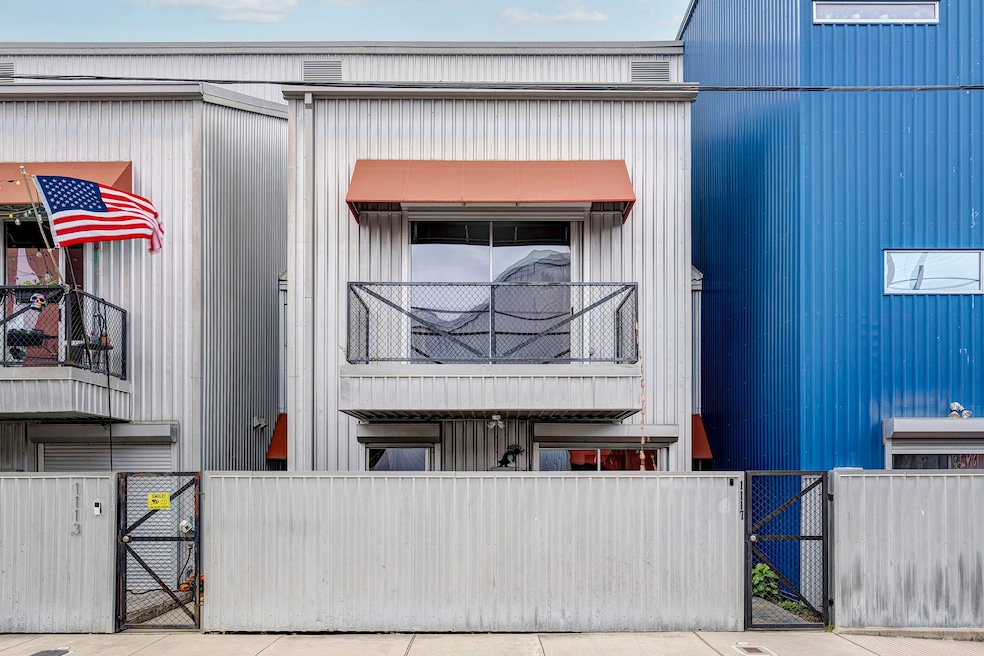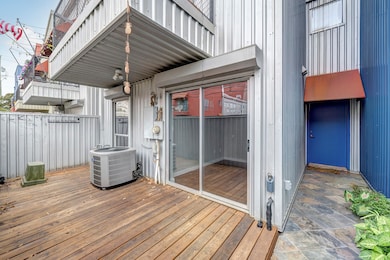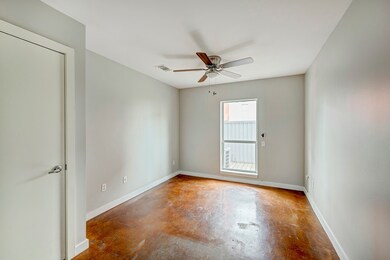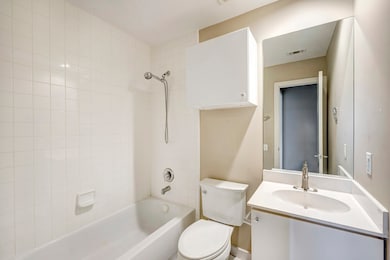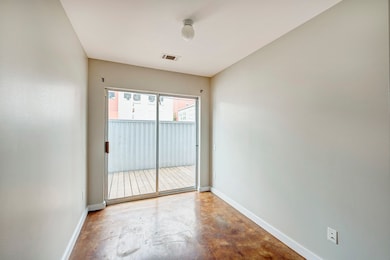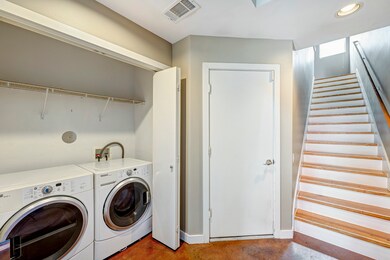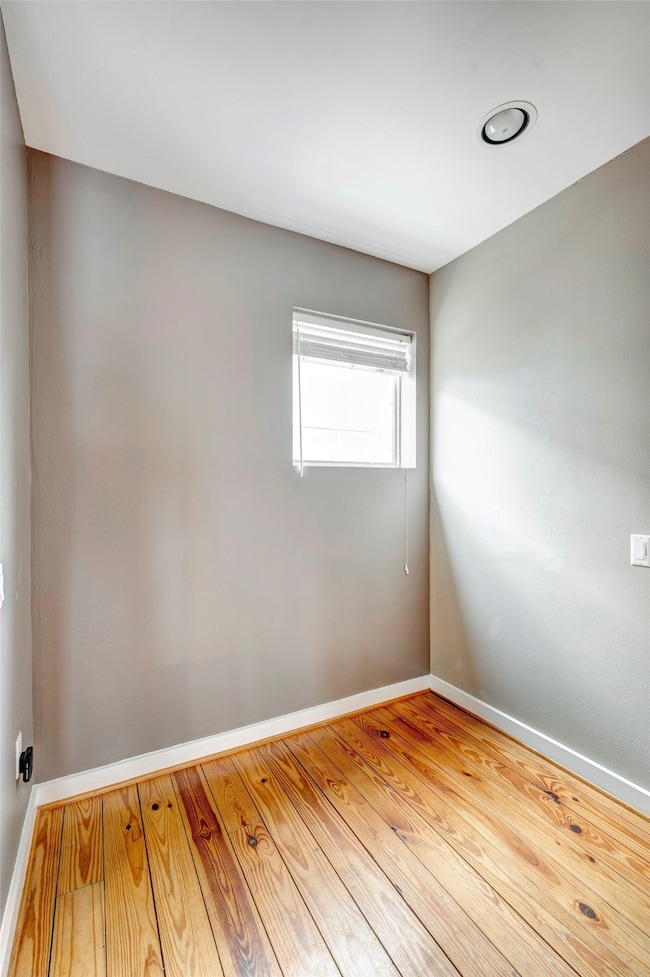1117 Arthur St Houston, TX 77019
Midtown NeighborhoodHighlights
- Views to the West
- Deck
- Wood Flooring
- Dual Staircase
- Contemporary Architecture
- High Ceiling
About This Home
Welcome to this stunning, beautiful Urban Loft/Contemporary townhome, combining urban charm and convenience. Situated in close proximity to Downtown and Buffalo Bayou Park, it offers an ideal location. The first level features: a huge fenced patio area for grilling or just relaxing in the evening with your favorite drink. Upon entering into this lovely contemporary home you will see painted cement floors, 2 nice size guest bedrooms and full bath with tub and shower. The 2nd level boasts gleaming pine floors, vaulted ceilings, huge windows, open kitchen for entertaining, lots of storage and beautiful granite countertops, considerable amount of cabinets and all appliances. Third level offers a spacious primary suite with huge walk-in closet, study area and a deluxe lush bath with a large shower and soaking tub. this is the best location near downtown for dining, entertainment and the throbbing city. Must come and see this townhome that is a flawless urban retreat.
Listing Agent
Greenwood King Properties - Kirby Office License #0207284 Listed on: 06/01/2025
Townhouse Details
Home Type
- Townhome
Est. Annual Taxes
- $1,418
Year Built
- Built in 2004
Lot Details
- 1,460 Sq Ft Lot
- West Facing Home
- Property is Fully Fenced
Parking
- 2 Car Attached Garage
- Garage Door Opener
- Driveway
- Additional Parking
- Assigned Parking
Home Design
- Contemporary Architecture
Interior Spaces
- 1,966 Sq Ft Home
- 3-Story Property
- Dual Staircase
- Dry Bar
- High Ceiling
- Ceiling Fan
- Family Room Off Kitchen
- Living Room
- Combination Kitchen and Dining Room
- Utility Room
- Views to the West
- Prewired Security
Kitchen
- Breakfast Bar
- Gas Oven
- Gas Range
- <<microwave>>
- Dishwasher
- Granite Countertops
- Disposal
Flooring
- Wood
- Concrete
- Tile
Bedrooms and Bathrooms
- 3 Bedrooms
- 2 Full Bathrooms
- Double Vanity
- Single Vanity
- Soaking Tub
- <<tubWithShowerToken>>
- Separate Shower
Laundry
- Dryer
- Washer
Eco-Friendly Details
- Energy-Efficient HVAC
- Energy-Efficient Insulation
- Energy-Efficient Thermostat
Outdoor Features
- Deck
- Patio
- Outdoor Storage
- Play Equipment
Schools
- Gregory-Lincoln Elementary School
- Gregory-Lincoln Middle School
- Heights High School
Utilities
- Central Heating and Cooling System
- Heating System Uses Gas
- Programmable Thermostat
- No Utilities
- Cable TV Available
Listing and Financial Details
- Property Available on 6/1/25
- Long Term Lease
Community Details
Pet Policy
- Call for details about the types of pets allowed
- Pet Deposit Required
Additional Features
- Robin Street Square Subdivision
- Fire and Smoke Detector
Map
Source: Houston Association of REALTORS®
MLS Number: 32720270
APN: 1227360010027
- 1110 Arthur St
- 815 Robin St
- 1304 Arthur St
- 730 Ruthven St
- 0 Ruthven St
- 1016 Ruthven St Unit A
- 1016 Ruthven St Unit B
- 1101 Andrews St
- 1107 Andrews St
- 1101 Saulnier St
- 207 Pierce St Unit 201
- 207 Pierce St Unit 301
- 207 Pierce St Unit 205
- 207 Pierce St Unit 203
- 104 Pierce St
- 126 Pierce St
- 2008 Helena St
- 300 St Joseph Pkwy Unit 319
- 300 St Joseph Pkwy Unit 116
- 300 St Joseph Pkwy Unit 203
- 1303 Arthur St
- 707 Saulnier St
- 1102 Cleveland St
- 1204 Andrews St
- 1106 Cleveland St
- 1101 Saulnier St
- 207 Pierce St Unit 205
- 207 Pierce St Unit 201
- 108 Pierce St
- 120 Pierce St
- 1214 Cleveland St
- 1308 Andrews St
- 1311 Ruthven St
- 2000 Bagby St Unit 5436
- 2000 Bagby St Unit 13430
- 2000 Bagby St Unit 5404
- 2000 Bagby St Unit 5416
- 1406 Ruthven St
- 302-318 Gray St
- 1801 Smith St Unit 211
