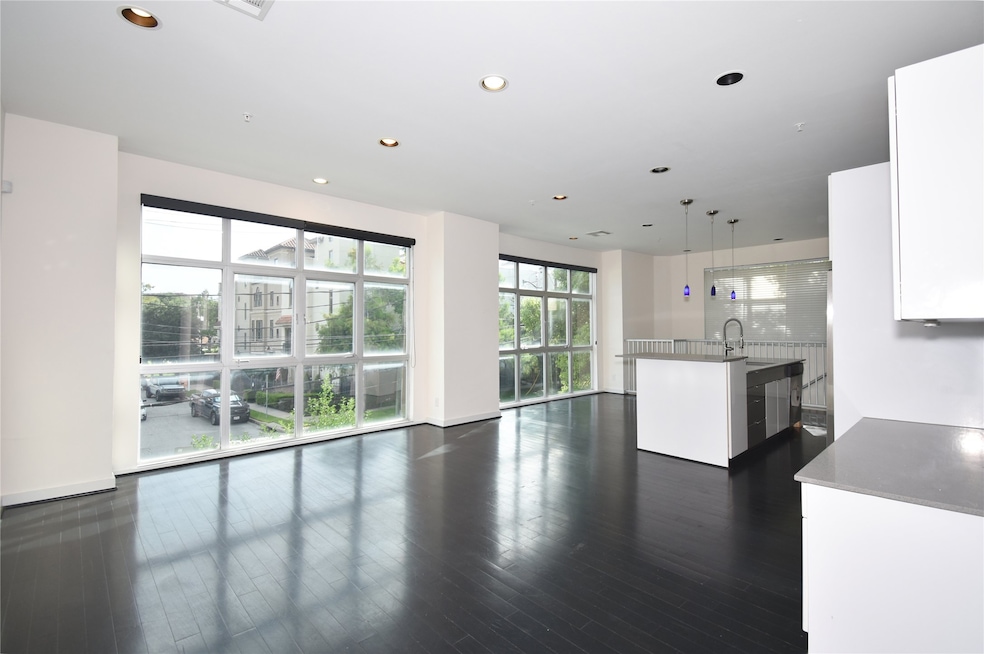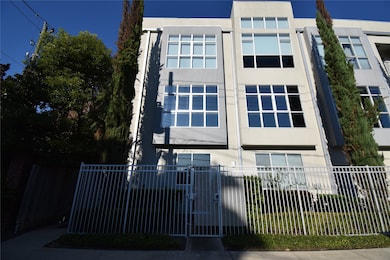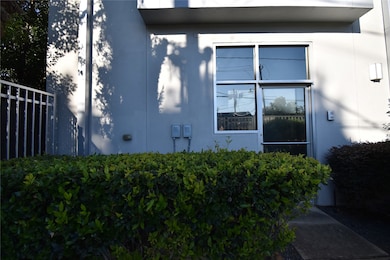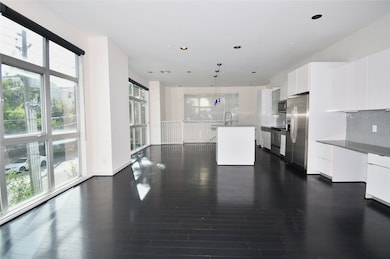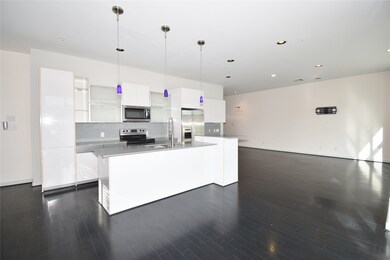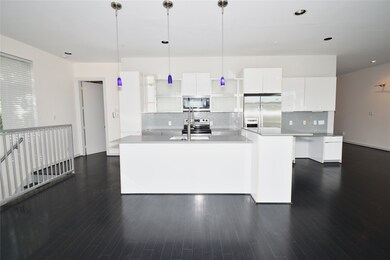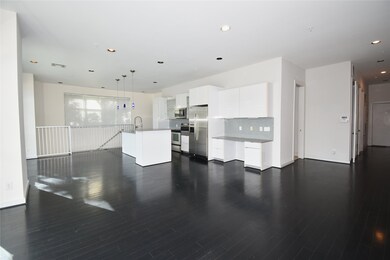
207 Pierce St Unit 201 Houston, TX 77002
Midtown NeighborhoodHighlights
- Very Popular Property
- Contemporary Architecture
- Central Heating and Cooling System
- 0.5 Acre Lot
- 2 Car Detached Garage
- 4-minute walk to Bagby Park
About This Home
LOCATION LOCATION LOCATION! Bright open floor plans features stylish upgrades throughout. Spacious living area offers fabulous windows, high ceilings and gleaming dark bamboo hard wood floors. A chefs dream kitchen featuring European style custom cabinetry, glass mosaic tile backsplash, stainless steal appliances, Quartz countertops and designer pendant lights! Light and bright bedroom with great views! Bathroom featuring glass mosaic tile, upgrade fixtures and rain shower! 2 signed coved parking. Closed to the light rail. Enjoy the MIDTOWN Location, Transportation and Nightlife!
Condo Details
Home Type
- Condominium
Est. Annual Taxes
- $7,055
Year Built
- Built in 2007
Parking
- 2 Car Detached Garage
- Additional Parking
Home Design
- Contemporary Architecture
Interior Spaces
- 1,480 Sq Ft Home
- 3-Story Property
Kitchen
- Electric Oven
- Microwave
- Dishwasher
- Disposal
Bedrooms and Bathrooms
- 2 Bedrooms
- 2 Full Bathrooms
Schools
- Gregory-Lincoln Elementary School
- Gregory-Lincoln Middle School
- Heights High School
Utilities
- Central Heating and Cooling System
Listing and Financial Details
- Property Available on 6/30/25
- 12 Month Lease Term
Community Details
Overview
- Pierce Street Flats Condo Subdivision
Pet Policy
- Call for details about the types of pets allowed
- Pet Deposit Required
Map
About the Listing Agent
Li's Other Listings
Source: Houston Association of REALTORS®
MLS Number: 25119646
APN: 1319370010004
- 207 Pierce St Unit 301
- 207 Pierce St Unit 205
- 207 Pierce St Unit 203
- 2008 Helena St
- 126 Pierce St
- 120 Pierce St
- 104 Pierce St
- 300 St Joseph Pkwy Unit 319
- 300 St Joseph Pkwy Unit 116
- 300 St Joseph Pkwy Unit 203
- 300 St Joseph Pkwy Unit 318
- 300 St Joseph Pkwy Unit 121
- 300 St Joseph Pkwy Unit 311
- 300 St Joseph Pkwy Unit 115
- 300 St Joseph Pkwy Unit 220
- 2000 Bagby St Unit 7414
- 2000 Bagby St Unit 9420
- 2000 Bagby St Unit 5423
- 2000 Bagby St Unit 13430
- 2000 Bagby St Unit 5426
- 207 Pierce St Unit 205
- 108 Pierce St
- 300 St Joseph Pkwy Unit 121
- 300 St Joseph Pkwy Unit 219
- 2000 Bagby St Unit 5436
- 2000 Bagby St Unit 13430
- 2000 Bagby St Unit 5404
- 2000 Bagby St Unit 5416
- 1102 Cleveland St
- 1004 Ruthven St
- 1106 Cleveland St
- 302-318 Gray St
- 1214 Cleveland St
- 1117 Arthur St
- 1204 Andrews St
- 1812 Matthews St
- 1311 Ruthven St
- 707 Saulnier St
- 1708 Wilson St
- 1308 Andrews St
