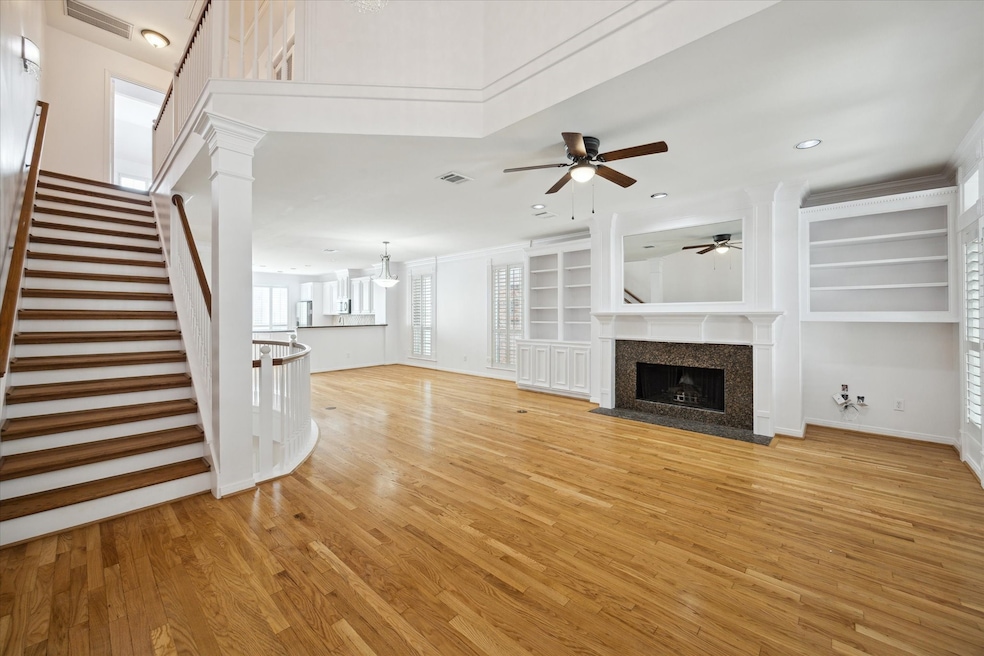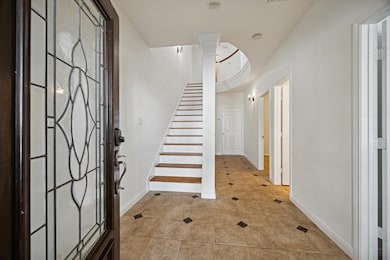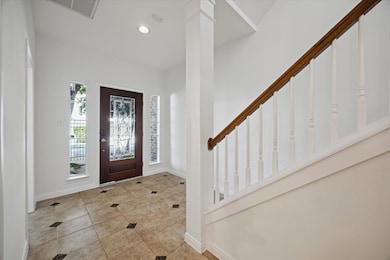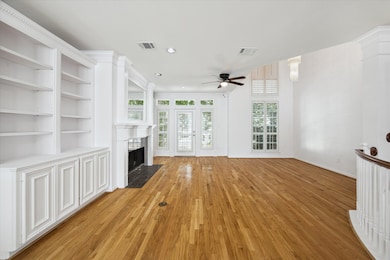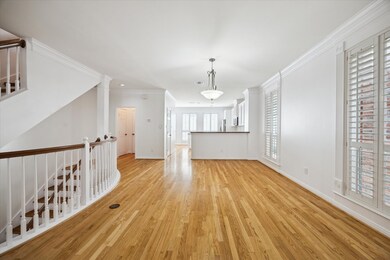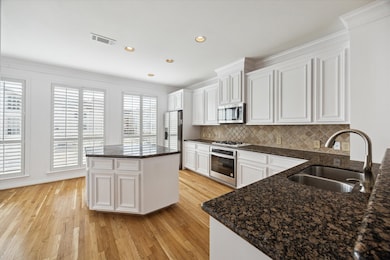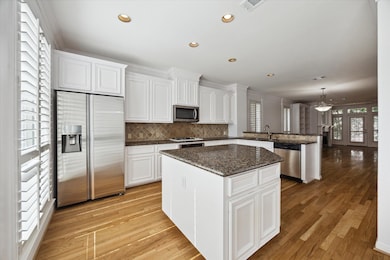
1812 Matthews St Houston, TX 77019
Midtown NeighborhoodEstimated payment $3,671/month
Highlights
- Dual Staircase
- Wood Flooring
- Breakfast Room
- Traditional Architecture
- Granite Countertops
- 3-minute walk to West Webster Street Park
About This Home
RARE 4-bedroom townhome offers the perfect layout offering you the convenience of having your home office or baby room steps away to accommodate your needs. Freshly painted inside (July 2025), with stunning newly refinished oak hardwood floors (July 2025). The home boasts an open-concept kitchen featuring granite countertops, a breakfast bar, and seamless flow into a sophisticated living area adorned with crown moldings and elegant plantation shutters—perfect for hosting guests. The luxurious primary suite includes double sinks, a relaxing garden tub, and generous closet space, while a versatile 4th bedroom off the primary serves as an ideal home office, nursery, or flex space. Two spacious secondary bedrooms down enhance the thoughtful layout for your teens who want their space, a workout room or study. Enjoy a private 2-car garage, ample guest parking, and walkable access to Midtown’s hottest spots, with quick connections to Downtown, I-45, I-10, & Memorial Drive. This move-in-ready!
Townhouse Details
Home Type
- Townhome
Est. Annual Taxes
- $9,823
Year Built
- Built in 2001
Lot Details
- 2,122 Sq Ft Lot
- East Facing Home
- Fenced Yard
- Partially Fenced Property
HOA Fees
- $88 Monthly HOA Fees
Parking
- 2 Car Attached Garage
- Garage Door Opener
- Additional Parking
Home Design
- Traditional Architecture
- Brick Exterior Construction
- Slab Foundation
- Composition Roof
- Wood Siding
- Cement Siding
Interior Spaces
- 2,686 Sq Ft Home
- 3-Story Property
- Dual Staircase
- Crown Molding
- Ceiling Fan
- Gas Log Fireplace
- Window Treatments
- Living Room
- Breakfast Room
- Utility Room
Kitchen
- Breakfast Bar
- Electric Oven
- Gas Range
- Microwave
- Dishwasher
- Kitchen Island
- Granite Countertops
- Disposal
Flooring
- Wood
- Tile
- Vinyl Plank
- Vinyl
Bedrooms and Bathrooms
- 4 Bedrooms
- Double Vanity
- Soaking Tub
- Separate Shower
Laundry
- Laundry in Utility Room
- Dryer
- Washer
Home Security
Outdoor Features
- Balcony
Schools
- Gregory-Lincoln Elementary School
- Gregory-Lincoln Middle School
- Heights High School
Utilities
- Central Heating and Cooling System
- Heating System Uses Gas
Community Details
Overview
- Association fees include ground maintenance, sewer, trash, water
- Krj Management Association
- Built by Perry
- Sutton Gillette T/H Subdivision
Security
- Fire and Smoke Detector
Map
Home Values in the Area
Average Home Value in this Area
Tax History
| Year | Tax Paid | Tax Assessment Tax Assessment Total Assessment is a certain percentage of the fair market value that is determined by local assessors to be the total taxable value of land and additions on the property. | Land | Improvement |
|---|---|---|---|---|
| 2024 | $9,823 | $469,469 | $190,980 | $278,489 |
| 2023 | $9,823 | $456,302 | $190,980 | $265,322 |
| 2022 | $8,808 | $400,000 | $180,370 | $219,630 |
| 2021 | $9,299 | $399,000 | $169,760 | $229,240 |
| 2020 | $10,444 | $431,300 | $169,760 | $261,540 |
| 2019 | $10,914 | $431,300 | $169,760 | $261,540 |
| 2018 | $11,363 | $449,059 | $148,540 | $300,519 |
| 2017 | $11,355 | $449,059 | $148,540 | $300,519 |
| 2016 | $11,355 | $449,059 | $148,540 | $300,519 |
| 2015 | $7,800 | $449,059 | $148,540 | $300,519 |
| 2014 | $7,800 | $386,000 | $148,540 | $237,460 |
Property History
| Date | Event | Price | Change | Sq Ft Price |
|---|---|---|---|---|
| 07/11/2025 07/11/25 | For Sale | $499,000 | 0.0% | $186 / Sq Ft |
| 06/01/2023 06/01/23 | Rented | $2,995 | 0.0% | -- |
| 05/14/2023 05/14/23 | Under Contract | -- | -- | -- |
| 05/05/2023 05/05/23 | For Rent | $2,995 | +7.2% | -- |
| 05/15/2021 05/15/21 | Rented | $2,795 | 0.0% | -- |
| 04/15/2021 04/15/21 | Under Contract | -- | -- | -- |
| 04/13/2021 04/13/21 | For Rent | $2,795 | -- | -- |
Purchase History
| Date | Type | Sale Price | Title Company |
|---|---|---|---|
| Vendors Lien | -- | None Available | |
| Warranty Deed | -- | Old Republic National Title | |
| Vendors Lien | -- | Chicago Title |
Mortgage History
| Date | Status | Loan Amount | Loan Type |
|---|---|---|---|
| Open | $292,125 | New Conventional | |
| Previous Owner | $267,750 | New Conventional | |
| Previous Owner | $94,000 | Future Advance Clause Open End Mortgage | |
| Previous Owner | $224,328 | No Value Available | |
| Closed | $28,000 | No Value Available |
Similar Homes in Houston, TX
Source: Houston Association of REALTORS®
MLS Number: 60742079
APN: 1216360010013
- 184 Oak Place Dr
- 136 Oak Place Dr
- 0 Wilson St Unit 7511109
- 1708 Wilson St
- 1429 Oneil St
- 1403 Cook St
- 1106 Oneil St
- 1919 Bailey St
- 1809 Gillette St
- 104 Pierce St
- 1318 Cleveland St
- 120 Pierce St
- 126 Pierce St
- 2008 Helena St
- 208 Bremond St
- 1601 W Webster St Unit 9
- 1606 Sutton St
- 118 Mcgowen St Unit E
- 1508 Cleveland St
- 1408 Ruthven St
- 1425 Oneil St
- 1708 Wilson St
- 1507 Oneil St
- 10 Oak Ct
- 180 W Gray St
- 1523 Cook St
- 108 Pierce St
- 2006 Bailey St
- 1534 Sutton St
- 120 Pierce St
- 1214 Cleveland St
- 2013 Gillette St
- 2020 Bailey St
- 2350 Bagby St
- 1311 Ruthven St
- 1106 Cleveland St
- 2102 Gillette St
- 1809 Genesee St
- 1102 Cleveland St
- 2104 Gillette St
