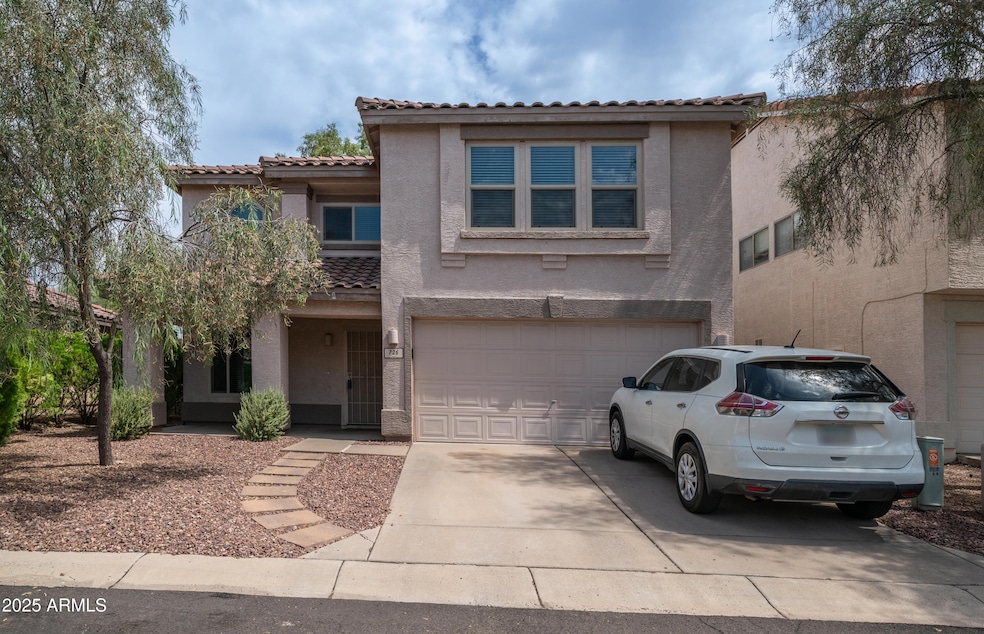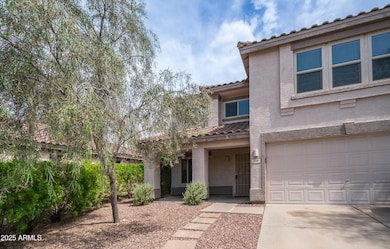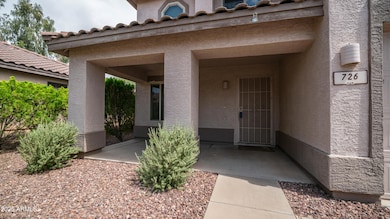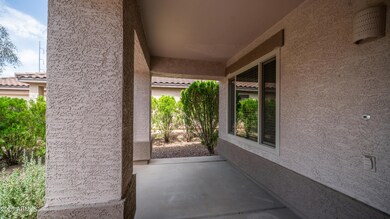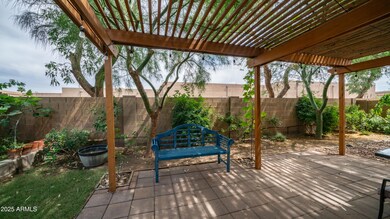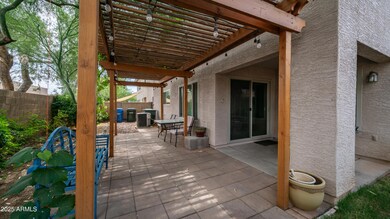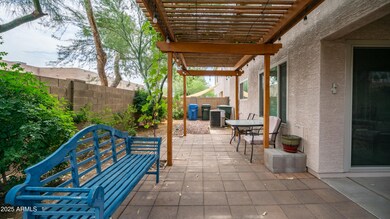
726 E Rose Marie Ln Phoenix, AZ 85022
North Central Phoenix NeighborhoodEstimated payment $2,789/month
Highlights
- Santa Barbara Architecture
- 2 Car Direct Access Garage
- Double Pane Windows
- Covered patio or porch
- Cul-De-Sac
- Dual Vanity Sinks in Primary Bathroom
About This Home
This stunning home is filled with thoughtful updates and features designed for comfort, style, and functionality. Recent improvements include all new dual-pane windows and sliding door 2024, new carpet 2025, a new water heater 2023, and remodeled kitchen and bathrooms. The heart of the home is the upgraded kitchen with extended-height cabinets, granite countertops, a center island, and a stylish tile backsplash, perfect for any home cook. The open great room layout is ideal for entertaining and creating lasting memories with family and friends. Enjoy your own private backyard retreat complete with a covered patio, charming pergola, and bistro lighting, perfect for evening gatherings. Downstairs, you'll find a spacious laundry room with built-in shelving that doubles as a chef's dream pantry. Upstairs, a versatile loft makes a great home office or play area. The floorplan offers privacy with a split design and an extra-large secondary bedroom.The oversized primary suite features a generous walk-in closet, dual vanities, and a dedicated linen closet. Conveniently located near Loop 101, I-17, shopping, dining, and public transportation. This home offers both comfort and convenience.
Last Listed By
Your Home Sold Guaranteed Realty License #SA026080000 Listed on: 06/03/2025

Open House Schedule
-
Saturday, June 07, 202512:00 to 2:00 pm6/7/2025 12:00:00 PM +00:006/7/2025 2:00:00 PM +00:00Add to Calendar
Home Details
Home Type
- Single Family
Est. Annual Taxes
- $1,460
Year Built
- Built in 2000
Lot Details
- 3,622 Sq Ft Lot
- Desert faces the front of the property
- Cul-De-Sac
- Block Wall Fence
- Front and Back Yard Sprinklers
- Sprinklers on Timer
HOA Fees
- $90 Monthly HOA Fees
Parking
- 2 Car Direct Access Garage
- Garage Door Opener
Home Design
- Santa Barbara Architecture
- Wood Frame Construction
- Tile Roof
- Stucco
Interior Spaces
- 1,871 Sq Ft Home
- 2-Story Property
- Ceiling Fan
- Double Pane Windows
- ENERGY STAR Qualified Windows
- Vinyl Clad Windows
- Kitchen Island
Flooring
- Floors Updated in 2025
- Carpet
- Tile
Bedrooms and Bathrooms
- 3 Bedrooms
- Remodeled Bathroom
- Primary Bathroom is a Full Bathroom
- 2.5 Bathrooms
- Dual Vanity Sinks in Primary Bathroom
Schools
- Echo Mountain Primary Elementary School
- Vista Verde Middle School
- North Canyon High School
Utilities
- Central Air
- Heating unit installed on the ceiling
- Heating System Uses Natural Gas
- High Speed Internet
- Cable TV Available
Additional Features
- Covered patio or porch
- Property is near a bus stop
Community Details
- Association fees include ground maintenance
- Trestle Association, Phone Number (480) 422-0888
- Built by Uknown
- Arizona Carousel Subdivision
Listing and Financial Details
- Tax Lot 9
- Assessor Parcel Number 214-72-009
Map
Home Values in the Area
Average Home Value in this Area
Tax History
| Year | Tax Paid | Tax Assessment Tax Assessment Total Assessment is a certain percentage of the fair market value that is determined by local assessors to be the total taxable value of land and additions on the property. | Land | Improvement |
|---|---|---|---|---|
| 2025 | $1,460 | $17,309 | -- | -- |
| 2024 | $1,427 | $16,485 | -- | -- |
| 2023 | $1,427 | $31,270 | $6,250 | $25,020 |
| 2022 | $1,414 | $24,420 | $4,880 | $19,540 |
| 2021 | $1,437 | $22,500 | $4,500 | $18,000 |
| 2020 | $1,388 | $21,100 | $4,220 | $16,880 |
| 2019 | $1,394 | $19,420 | $3,880 | $15,540 |
| 2018 | $1,343 | $16,360 | $3,270 | $13,090 |
| 2017 | $1,283 | $15,300 | $3,060 | $12,240 |
| 2016 | $1,263 | $15,920 | $3,180 | $12,740 |
| 2015 | $1,171 | $16,130 | $3,220 | $12,910 |
Property History
| Date | Event | Price | Change | Sq Ft Price |
|---|---|---|---|---|
| 06/03/2025 06/03/25 | For Sale | $459,000 | +196.1% | $245 / Sq Ft |
| 06/30/2014 06/30/14 | Sold | $155,000 | -6.0% | $83 / Sq Ft |
| 05/19/2014 05/19/14 | Pending | -- | -- | -- |
| 04/25/2014 04/25/14 | For Sale | $164,900 | 0.0% | $88 / Sq Ft |
| 04/25/2014 04/25/14 | Price Changed | $164,900 | -2.9% | $88 / Sq Ft |
| 04/11/2014 04/11/14 | Pending | -- | -- | -- |
| 03/23/2014 03/23/14 | Price Changed | $169,900 | -1.2% | $91 / Sq Ft |
| 03/14/2014 03/14/14 | Price Changed | $172,000 | -1.7% | $92 / Sq Ft |
| 03/09/2014 03/09/14 | For Sale | $175,000 | -- | $93 / Sq Ft |
Purchase History
| Date | Type | Sale Price | Title Company |
|---|---|---|---|
| Warranty Deed | $155,000 | Security Title Agency | |
| Interfamily Deed Transfer | -- | Security Title Agency | |
| Special Warranty Deed | $145,000 | Great American Title Agency | |
| Trustee Deed | $182,000 | Great American Title Agency | |
| Quit Claim Deed | -- | None Available | |
| Corporate Deed | $285,000 | Equity Title Agency Inc | |
| Interfamily Deed Transfer | -- | None Available | |
| Warranty Deed | $240,000 | -- | |
| Deed | $141,837 | First American Title | |
| Corporate Deed | -- | First American Title |
Mortgage History
| Date | Status | Loan Amount | Loan Type |
|---|---|---|---|
| Open | $172,200 | New Conventional | |
| Closed | $185,083 | FHA | |
| Closed | $147,250 | New Conventional | |
| Previous Owner | $37,889 | FHA | |
| Previous Owner | $142,373 | FHA | |
| Previous Owner | $199,500 | Purchase Money Mortgage | |
| Previous Owner | $57,000 | Stand Alone Second | |
| Previous Owner | $75,000 | Stand Alone Second | |
| Previous Owner | $139,378 | FHA |
About the Listing Agent

In 1985, Carol was a PTA President, a member of the Boys & Girls Club Board of Directors, and a mother of two. Following the death of her husband, she needed a source of income to provide for her family. Her friend suggested she become a realtor, and she enrolled in real estate school. A month later, she was licensed and ready.
Fast forward 10 years. Carol had become an established realtor and was joined by her daughter, Vikki Royse Middlebrook, and son-in-law, Eric Middlebrook. She hired a
Carol A.'s Other Listings
Source: Arizona Regional Multiple Listing Service (ARMLS)
MLS Number: 6875005
APN: 214-72-009
- 18234 N 6th St Unit 244
- 825 E Michigan Ave
- 905 E Bluefield Ave
- 714 E Morningside Dr
- 919 E Villa Maria Dr
- 925 E Wagoner Rd
- 538 E Rockwood Dr
- 17825 N 7th St Unit 134
- 17825 N 7th St Unit 83
- 730 E Rosemonte Dr
- 927 E Charleston Ave Unit 927
- 544 E Morrow Dr
- 1035 E Wagoner Rd
- 18052 N 3rd St Unit 209
- 18221 N 2nd Place
- 312 E Charleston Ave
- 530 E Wescott Dr
- 529 E Taro Ln
- 448 E Wescott Dr
- 18002 N 12th St Unit 45
