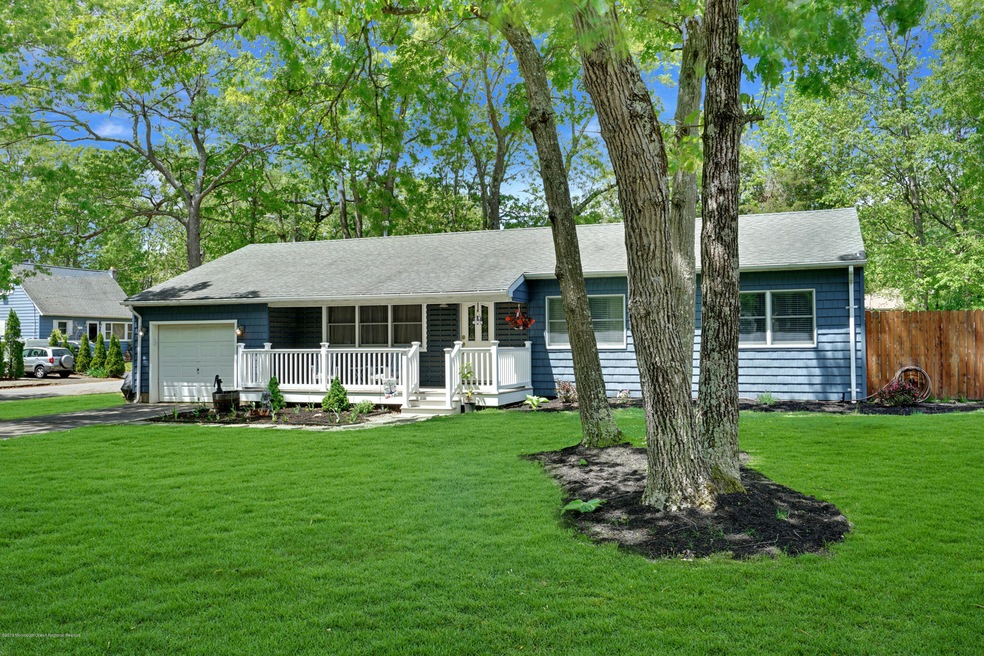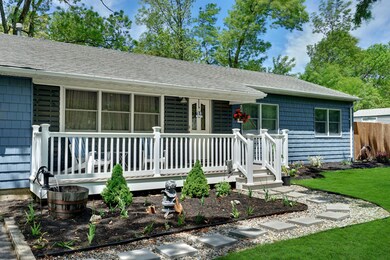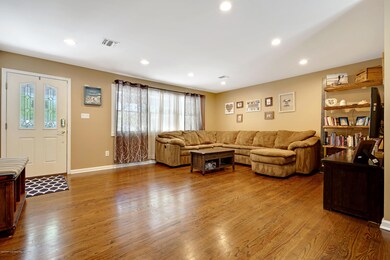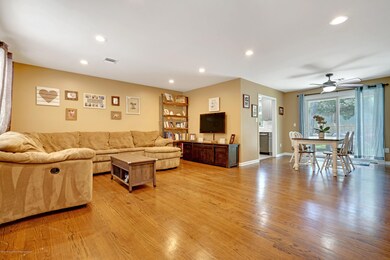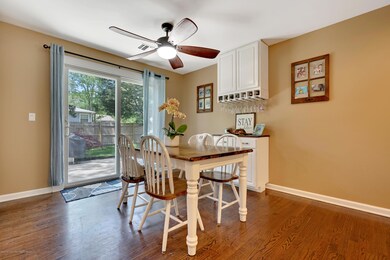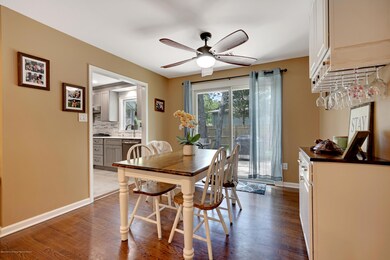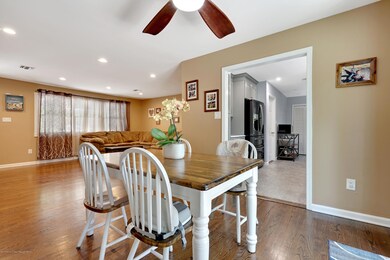
726 Eagleswood Place Forked River, NJ 08731
Lacey Township NeighborhoodHighlights
- Parking available for a boat
- Wood Flooring
- No HOA
- New Kitchen
- Corner Lot
- 1 Car Direct Access Garage
About This Home
As of March 2021Turn the key and fall in love with this beautifully remodeled ranch home. All hardwood flooring in living room, dining room, and bedrooms. A newer roof & windows, remodeled baths and kitchen is to die for appointed with new cabinets, granite counters and tiled floor! Patio, fenced yard on huge corner lot. Close to fresh water lakes ideal for swimming and kayaking. Gas heat, central air, garage, great family neighborhood close to shopping, restaurants & GSP. Outdoor shed for the outdoor toys! Make your appointment fast
Last Buyer's Agent
Lisa Lewis
Crossroads Realty Inc-Toms River W.
Home Details
Home Type
- Single Family
Est. Annual Taxes
- $3,829
Year Built
- Built in 1974
Lot Details
- Lot Dimensions are 100 x 120
- Fenced
- Corner Lot
- Sprinkler System
Parking
- 1 Car Direct Access Garage
- Garage Door Opener
- Driveway
- Parking available for a boat
- RV Access or Parking
Home Design
- Shingle Roof
- Vinyl Siding
Interior Spaces
- 1,300 Sq Ft Home
- 1-Story Property
- Ceiling Fan
- Recessed Lighting
- Light Fixtures
- ENERGY STAR Qualified Windows
- Blinds
- Sliding Doors
- Living Room
- Dining Room
- Crawl Space
- Pull Down Stairs to Attic
Kitchen
- New Kitchen
- Eat-In Kitchen
- Gas Cooktop
- Stove
- Range Hood
- Dishwasher
Flooring
- Wood
- Ceramic Tile
Bedrooms and Bathrooms
- 3 Bedrooms
- 2 Full Bathrooms
- Primary Bathroom includes a Walk-In Shower
Outdoor Features
- Patio
- Shed
- Storage Shed
- Porch
Schools
- Cedar Creek Elementary School
- Lacey Township Middle School
- Lacey Township High School
Utilities
- Forced Air Heating and Cooling System
- Heating System Uses Natural Gas
- Natural Gas Water Heater
Community Details
- No Home Owners Association
- Barnegat Pines Subdivision
Listing and Financial Details
- Exclusions: Refrigerator, Washer/Dryer
- Assessor Parcel Number 13-01522-0000-00001
Ownership History
Purchase Details
Home Financials for this Owner
Home Financials are based on the most recent Mortgage that was taken out on this home.Purchase Details
Home Financials for this Owner
Home Financials are based on the most recent Mortgage that was taken out on this home.Purchase Details
Home Financials for this Owner
Home Financials are based on the most recent Mortgage that was taken out on this home.Purchase Details
Home Financials for this Owner
Home Financials are based on the most recent Mortgage that was taken out on this home.Map
Similar Homes in Forked River, NJ
Home Values in the Area
Average Home Value in this Area
Purchase History
| Date | Type | Sale Price | Title Company |
|---|---|---|---|
| Deed | $330,000 | Foundation Title Llc | |
| Deed | $270,000 | Old Republic Natl Ttl Ins Co | |
| Deed | $203,000 | Counsellors Title Agency Inc | |
| Deed | $97,500 | -- |
Mortgage History
| Date | Status | Loan Amount | Loan Type |
|---|---|---|---|
| Open | $264,000 | New Conventional | |
| Previous Owner | $216,000 | New Conventional | |
| Previous Owner | $1,199,323 | New Conventional | |
| Previous Owner | $189,643 | Unknown | |
| Previous Owner | $95,603 | FHA |
Property History
| Date | Event | Price | Change | Sq Ft Price |
|---|---|---|---|---|
| 03/15/2021 03/15/21 | Sold | $330,000 | +10.0% | $255 / Sq Ft |
| 02/01/2021 02/01/21 | Pending | -- | -- | -- |
| 01/28/2021 01/28/21 | For Sale | $300,000 | +11.1% | $232 / Sq Ft |
| 07/18/2019 07/18/19 | Sold | $270,000 | +33.0% | $208 / Sq Ft |
| 04/15/2015 04/15/15 | Sold | $203,000 | -- | $157 / Sq Ft |
Tax History
| Year | Tax Paid | Tax Assessment Tax Assessment Total Assessment is a certain percentage of the fair market value that is determined by local assessors to be the total taxable value of land and additions on the property. | Land | Improvement |
|---|---|---|---|---|
| 2024 | $5,889 | $248,600 | $80,500 | $168,100 |
| 2023 | $5,626 | $248,600 | $80,500 | $168,100 |
| 2022 | $5,626 | $248,600 | $80,500 | $168,100 |
| 2021 | $5,531 | $248,600 | $80,500 | $168,100 |
| 2020 | $5,355 | $248,600 | $80,500 | $168,100 |
| 2019 | $3,874 | $183,100 | $80,500 | $102,600 |
| 2018 | $3,829 | $183,100 | $80,500 | $102,600 |
| 2017 | $3,741 | $183,100 | $80,500 | $102,600 |
| 2016 | $3,726 | $183,100 | $80,500 | $102,600 |
| 2015 | $3,559 | $183,100 | $80,500 | $102,600 |
| 2014 | $3,734 | $217,100 | $115,500 | $101,600 |
Source: MOREMLS (Monmouth Ocean Regional REALTORS®)
MLS Number: 21921548
APN: 13-01522-0000-00001
- 0 Alpine St Unit 22434081
- 619 Chelsea St
- 907 Elwood St
- 53 Maxim Dr
- 565 Brentwood Rd
- 0 Vaughn Ave Unit 22411135
- 600 Devon St
- 505 Van Dyke Ave
- 570 Vaughn Ave
- 0 Bell St Unit 22435103
- 507 Windsor St
- 108 Manchester Ave
- 1759 Serpentine Dr
- 112 Heatherington Ct
- 403 Brentwood Place
- 0 Myrtle Place
- 1721 Parkside Dr
- 1912 Serpentine Dr
- 7 Elsiah St
- 3 Elsiah St
