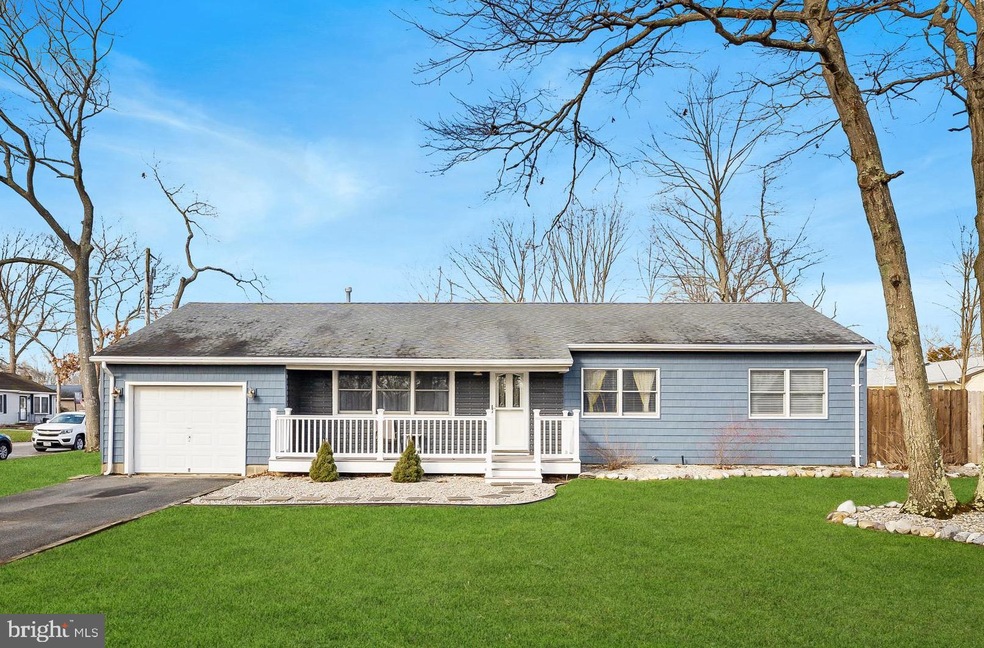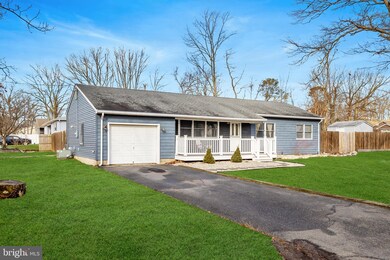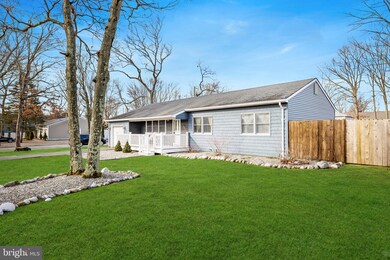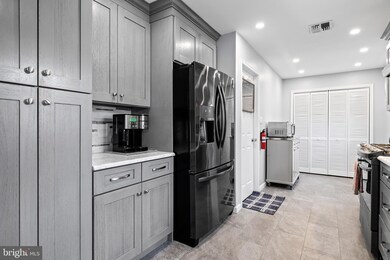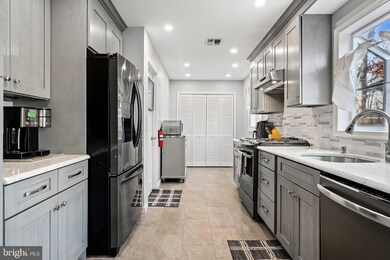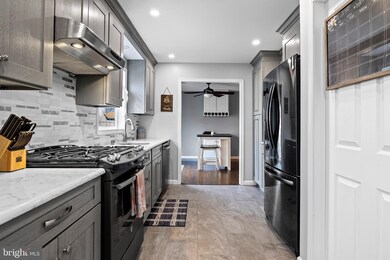
726 Eagleswood Place Forked River, NJ 08731
Lacey Township NeighborhoodHighlights
- Rambler Architecture
- Corner Lot
- 1 Car Attached Garage
- Wood Flooring
- No HOA
- Living Room
About This Home
As of March 2021This charming rancher in Forked River is absolutely fabulous! The first thing to mention is the entranceway - a beautiful front porch deck, with designer touches, is sure to be your favorite place to enjoy your morning coffee. Gorgeous refinished original oak flooring spans throughout the main living area and bedrooms. The kitchen has been tastefully remodeled with soft gray cabinets, slate gray appliances and quartz countertops. The home features 3 bedrooms, not forgetting to mention the HGTV ready shiplap feature wall in the third bedroom. There are 2 full bathrooms - one as an ensuite to the main bedroom. Both bathrooms have wood effect tile flooring, and the family bathroom has a gorgeous vanity with a rough-hewn granite surface. The home has been given some really fantastic upgrades including; recessed lighting running throughout all the rooms; washer, dryer and refrigerator new as of 2019; an awning for the patio area; gutter guards; new ceiling fan in the living room; and for complete peace of mind - the crawl space has been freshly lined and completely waterproofed. All you have to do is move your furniture in! Make sure to book your appointment today!
Home Details
Home Type
- Single Family
Est. Annual Taxes
- $5,355
Year Built
- Built in 1974
Lot Details
- 0.28 Acre Lot
- Lot Dimensions are 100.00 x 120.00
- Property is Fully Fenced
- Corner Lot
- Sprinkler System
- Property is in excellent condition
- Property is zoned R75
Parking
- 1 Car Attached Garage
- 2 Driveway Spaces
- Front Facing Garage
Home Design
- Rambler Architecture
- Frame Construction
Interior Spaces
- 1,294 Sq Ft Home
- Property has 1 Level
- Living Room
- Wood Flooring
- Crawl Space
Bedrooms and Bathrooms
- 3 Main Level Bedrooms
- 2 Full Bathrooms
Utilities
- Central Heating and Cooling System
- Natural Gas Water Heater
Community Details
- No Home Owners Association
- Forked River Barnegat Pines Subdivision
Listing and Financial Details
- Tax Lot 00001
- Assessor Parcel Number 13-01522-00001
Ownership History
Purchase Details
Home Financials for this Owner
Home Financials are based on the most recent Mortgage that was taken out on this home.Purchase Details
Home Financials for this Owner
Home Financials are based on the most recent Mortgage that was taken out on this home.Purchase Details
Home Financials for this Owner
Home Financials are based on the most recent Mortgage that was taken out on this home.Purchase Details
Home Financials for this Owner
Home Financials are based on the most recent Mortgage that was taken out on this home.Map
Similar Homes in Forked River, NJ
Home Values in the Area
Average Home Value in this Area
Purchase History
| Date | Type | Sale Price | Title Company |
|---|---|---|---|
| Deed | $330,000 | Foundation Title Llc | |
| Deed | $270,000 | Old Republic Natl Ttl Ins Co | |
| Deed | $203,000 | Counsellors Title Agency Inc | |
| Deed | $97,500 | -- |
Mortgage History
| Date | Status | Loan Amount | Loan Type |
|---|---|---|---|
| Open | $264,000 | New Conventional | |
| Previous Owner | $216,000 | New Conventional | |
| Previous Owner | $1,199,323 | New Conventional | |
| Previous Owner | $189,643 | Unknown | |
| Previous Owner | $95,603 | FHA |
Property History
| Date | Event | Price | Change | Sq Ft Price |
|---|---|---|---|---|
| 03/15/2021 03/15/21 | Sold | $330,000 | +10.0% | $255 / Sq Ft |
| 02/01/2021 02/01/21 | Pending | -- | -- | -- |
| 01/28/2021 01/28/21 | For Sale | $300,000 | +11.1% | $232 / Sq Ft |
| 07/18/2019 07/18/19 | Sold | $270,000 | +33.0% | $208 / Sq Ft |
| 04/15/2015 04/15/15 | Sold | $203,000 | -- | $157 / Sq Ft |
Tax History
| Year | Tax Paid | Tax Assessment Tax Assessment Total Assessment is a certain percentage of the fair market value that is determined by local assessors to be the total taxable value of land and additions on the property. | Land | Improvement |
|---|---|---|---|---|
| 2024 | $5,889 | $248,600 | $80,500 | $168,100 |
| 2023 | $5,626 | $248,600 | $80,500 | $168,100 |
| 2022 | $5,626 | $248,600 | $80,500 | $168,100 |
| 2021 | $5,531 | $248,600 | $80,500 | $168,100 |
| 2020 | $5,355 | $248,600 | $80,500 | $168,100 |
| 2019 | $3,874 | $183,100 | $80,500 | $102,600 |
| 2018 | $3,829 | $183,100 | $80,500 | $102,600 |
| 2017 | $3,741 | $183,100 | $80,500 | $102,600 |
| 2016 | $3,726 | $183,100 | $80,500 | $102,600 |
| 2015 | $3,559 | $183,100 | $80,500 | $102,600 |
| 2014 | $3,734 | $217,100 | $115,500 | $101,600 |
Source: Bright MLS
MLS Number: NJOC406578
APN: 13-01522-0000-00001
- 0 Alpine St Unit 22434081
- 619 Chelsea St
- 907 Elwood St
- 53 Maxim Dr
- 565 Brentwood Rd
- 0 Vaughn Ave Unit 22411135
- 600 Devon St
- 505 Van Dyke Ave
- 570 Vaughn Ave
- 0 Bell St Unit 22435103
- 507 Windsor St
- 108 Manchester Ave
- 1759 Serpentine Dr
- 112 Heatherington Ct
- 403 Brentwood Place
- 0 Myrtle Place
- 1721 Parkside Dr
- 1912 Serpentine Dr
- 7 Elsiah St
- 3 Elsiah St
