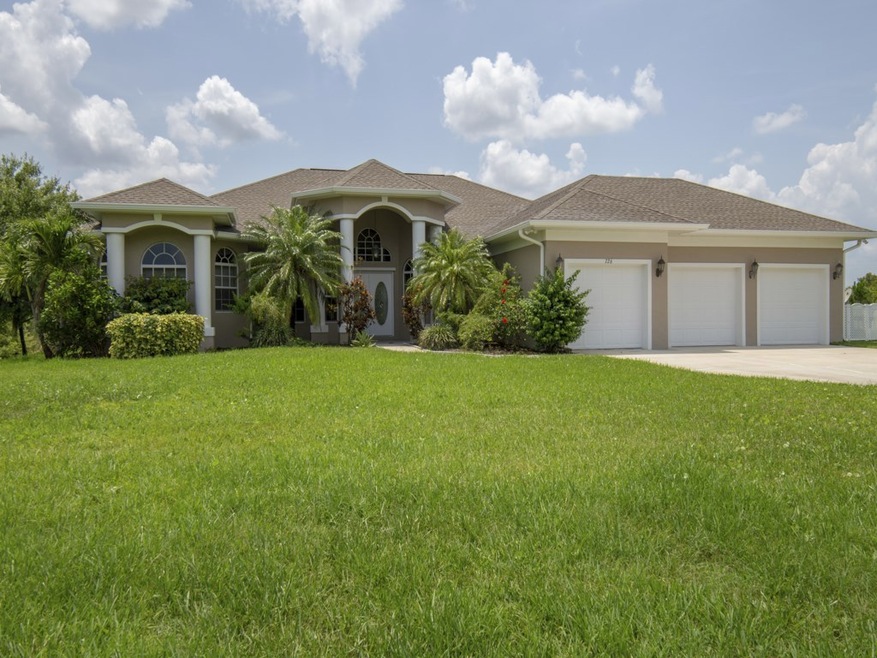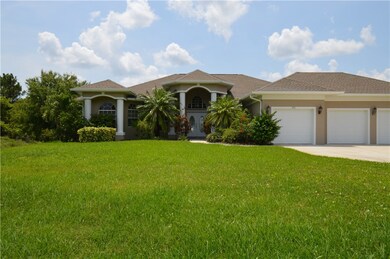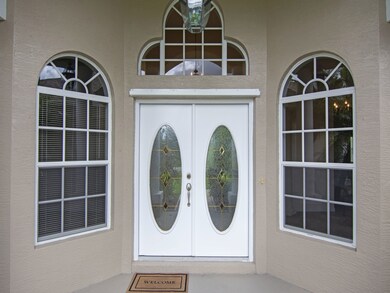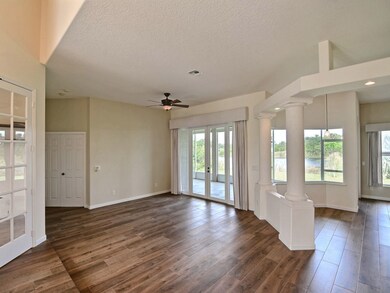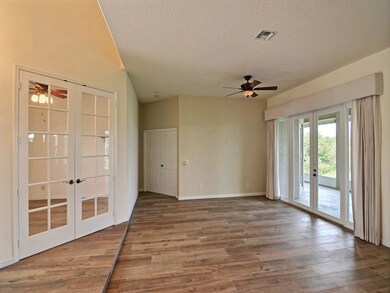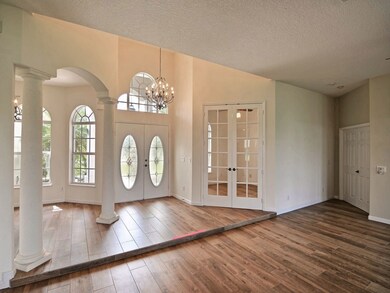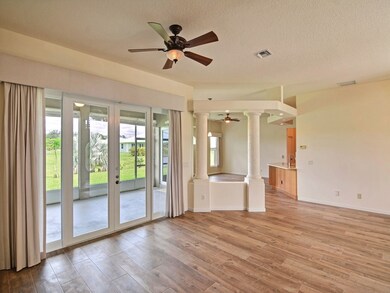
726 S Easy St Sebastian, FL 32958
Highlights
- Lake Front
- Home fronts a pond
- Hurricane or Storm Shutters
- Sebastian Elementary School Rated 9+
- High Ceiling
- Enclosed patio or porch
About This Home
As of October 2018Impeccably maintained 3Br/3Ba Custom Lakefront home on .40 acr. Elegant arch & column design features carry through the home. Double door entryway, wide plank wood-look tile flooring, French doors open to a scrnd lanai & view Lrg backyard & fish stocked lake. Renovated Kitchen w/high end finishes, SS aplis, Bfast bar & nook opens to Fam rm. Oversized 3 car gar w xtra storage. Rm siz aprx
Last Agent to Sell the Property
Dale Sorensen Real Estate Inc. License #3147372 Listed on: 06/03/2018
Home Details
Home Type
- Single Family
Est. Annual Taxes
- $4,199
Year Built
- Built in 2007
Lot Details
- Home fronts a pond
- Lake Front
- Southwest Facing Home
Parking
- 3 Car Garage
Home Design
- Shingle Roof
- Stucco
Interior Spaces
- 2,512 Sq Ft Home
- 1-Story Property
- Central Vacuum
- High Ceiling
- French Doors
- Lake Views
- Hurricane or Storm Shutters
Kitchen
- <<builtInOvenToken>>
- Cooktop<<rangeHoodToken>>
- <<microwave>>
- Dishwasher
- Disposal
Flooring
- Carpet
- Tile
Bedrooms and Bathrooms
- 3 Bedrooms
- 3 Full Bathrooms
Laundry
- Laundry Room
- Dryer
- Washer
Outdoor Features
- Enclosed patio or porch
- Rain Gutters
Utilities
- Central Heating and Cooling System
- Well
- Electric Water Heater
- Septic Tank
Community Details
- Association fees include common areas
- Collier Creek Subdivision
Listing and Financial Details
- Tax Lot 22
- Assessor Parcel Number 31391800009000500022.0
Ownership History
Purchase Details
Purchase Details
Purchase Details
Home Financials for this Owner
Home Financials are based on the most recent Mortgage that was taken out on this home.Purchase Details
Purchase Details
Home Financials for this Owner
Home Financials are based on the most recent Mortgage that was taken out on this home.Purchase Details
Purchase Details
Similar Homes in Sebastian, FL
Home Values in the Area
Average Home Value in this Area
Purchase History
| Date | Type | Sale Price | Title Company |
|---|---|---|---|
| Warranty Deed | -- | None Listed On Document | |
| Warranty Deed | -- | -- | |
| Interfamily Deed Transfer | -- | Attorney | |
| Warranty Deed | $380,000 | Attorney | |
| Warranty Deed | $326,000 | Professional Title Of Indian | |
| Interfamily Deed Transfer | -- | None Available | |
| Warranty Deed | $73,000 | -- |
Property History
| Date | Event | Price | Change | Sq Ft Price |
|---|---|---|---|---|
| 10/01/2018 10/01/18 | Sold | $380,000 | -9.4% | $151 / Sq Ft |
| 09/01/2018 09/01/18 | Pending | -- | -- | -- |
| 06/03/2018 06/03/18 | For Sale | $419,500 | +28.7% | $167 / Sq Ft |
| 06/30/2015 06/30/15 | Sold | $326,000 | -6.9% | $130 / Sq Ft |
| 05/31/2015 05/31/15 | Pending | -- | -- | -- |
| 07/12/2013 07/12/13 | For Sale | $350,000 | -- | $139 / Sq Ft |
Tax History Compared to Growth
Tax History
| Year | Tax Paid | Tax Assessment Tax Assessment Total Assessment is a certain percentage of the fair market value that is determined by local assessors to be the total taxable value of land and additions on the property. | Land | Improvement |
|---|---|---|---|---|
| 2024 | $8,815 | $490,902 | -- | -- |
| 2023 | $8,815 | $531,587 | $124,245 | $407,342 |
| 2022 | $3,702 | $257,134 | $0 | $0 |
| 2021 | $3,700 | $249,645 | $0 | $0 |
| 2020 | $3,709 | $246,199 | $0 | $0 |
| 2019 | $3,663 | $240,663 | $0 | $0 |
| 2018 | $4,257 | $286,493 | $0 | $0 |
| 2017 | $4,199 | $280,601 | $0 | $0 |
| 2016 | $4,213 | $274,830 | $0 | $0 |
| 2015 | $3,399 | $206,100 | $0 | $0 |
| 2014 | $3,313 | $204,470 | $0 | $0 |
Agents Affiliated with this Home
-
Sam Robbins
S
Seller's Agent in 2018
Sam Robbins
Dale Sorensen Real Estate Inc.
(772) 231-4712
54 Total Sales
-
KHRISTINE BRUGGER

Buyer's Agent in 2018
KHRISTINE BRUGGER
RE/MAX
(772) 360-6789
146 Total Sales
-
Susan Maitner

Seller's Agent in 2015
Susan Maitner
RE/MAX
(772) 913-0222
68 Total Sales
-
Becky Boncek

Buyer's Agent in 2015
Becky Boncek
RE/MAX
(772) 913-3412
527 Total Sales
Map
Source: REALTORS® Association of Indian River County
MLS Number: 206142
APN: 31-39-18-00009-0005-00022.0
