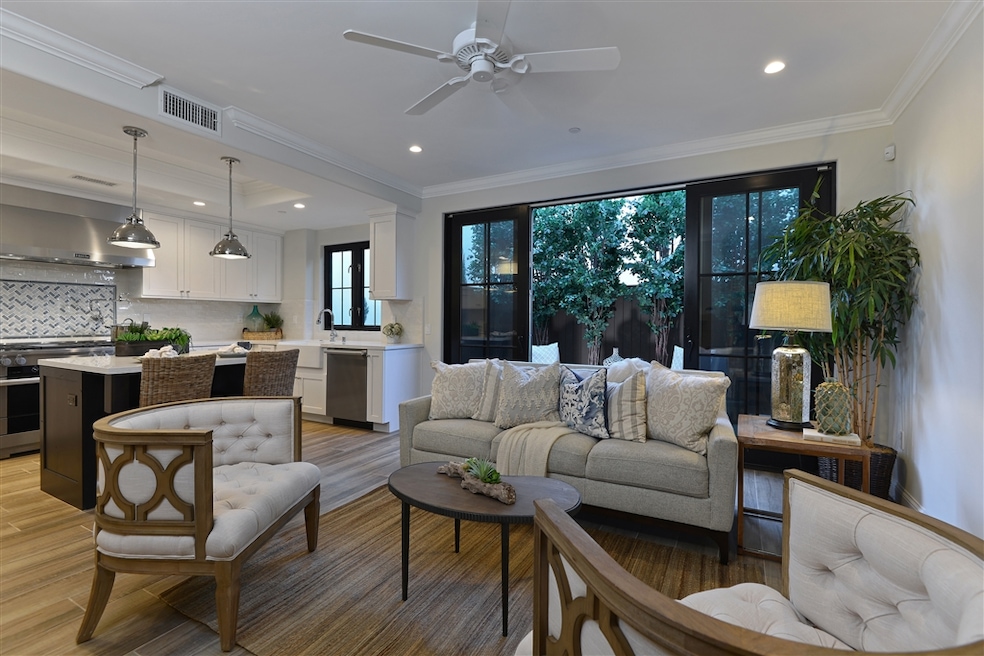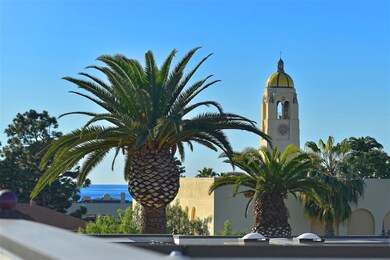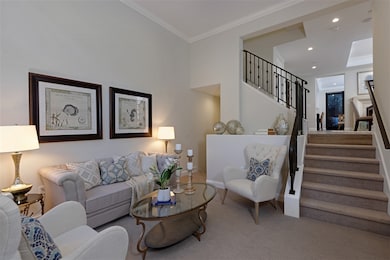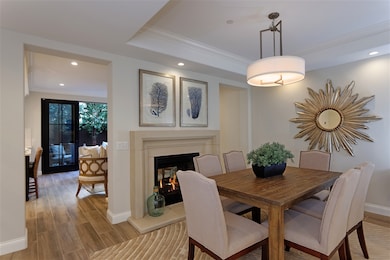
726 Silver St La Jolla, CA 92037
The Village NeighborhoodHighlights
- Newly Remodeled
- Rooftop Deck
- Gated Community
- La Jolla Elementary School Rated A
- Solar Power System
- Cathedral Ceiling
About This Home
As of October 2023LAST CHANCE! FINAL NEW HOME AVAILABLE IN AVELINE, A GATED NEW CONSTRUCTION ENCLAVE IN THE HEART OF LA JOLLA VILLAGE! THESE EUROPEAN-INSPIRED TOWNHOMES ALL FEATURE A PRIVATE ELEVATOR, 2 CAR GARAGE, PEEK OCEAN & HILLSIDE VIEW ROOFTOP DECKS, SOLAR PANELS, MIELE APPLIANCES, INTEGRATED HOME AUTOMATION TECHNOLOGY & LEED CERTIFICATION. WALKABILITY TO BEACH & ALL VILLAGE SHOPS, GALLERIES/RESTAURANTS. JUST STEPS TO BISHOPS SCHOOL. EXCELLENT LOCATION IN THE COMMUNITY!
Last Agent to Sell the Property
Coldwell Banker Realty License #00864942 Listed on: 01/02/2019

Last Buyer's Agent
Lin Li
Berkshire Hathaway HomeServices California Properties License #02001468

Property Details
Home Type
- Condominium
Est. Annual Taxes
- $36,882
Year Built
- Built in 2018 | Newly Remodeled
Lot Details
- Gated Home
- Property is Fully Fenced
HOA Fees
- $336 Monthly HOA Fees
Parking
- 2 Car Attached Garage
- Garage Door Opener
Home Design
- Concrete Roof
- Stucco Exterior
- Stone Exterior Construction
Interior Spaces
- 2,455 Sq Ft Home
- 2-Story Property
- Wired For Data
- Built-In Features
- Crown Molding
- Coffered Ceiling
- Cathedral Ceiling
- Ceiling Fan
- Recessed Lighting
- Family Room with Fireplace
- Great Room
- Family Room Off Kitchen
- Living Room
- Formal Dining Room
- Interior Storage Closet
Kitchen
- Double Convection Oven
- Built-In Range
- Stove
- Range Hood
- Warming Drawer
- Microwave
- Ice Maker
- Dishwasher
- Kitchen Island
- Disposal
Flooring
- Carpet
- Tile
Bedrooms and Bathrooms
- 4 Bedrooms
- Main Floor Bedroom
- Walk-In Closet
- 4 Full Bathrooms
- Bathtub
- Shower Only
Laundry
- Laundry Room
- Gas Dryer Hookup
Home Security
- Security System Owned
- Smart Home
Outdoor Features
- Balcony
- Rooftop Deck
- Enclosed patio or porch
Utilities
- Zoned Cooling
- Underground Utilities
- Natural Gas Connected
- Separate Water Meter
- Tankless Water Heater
- Prewired Cat-5 Cables
- Satellite Dish
- Cable TV Available
Additional Features
- Solar Power System
- West of 5 Freeway
Listing and Financial Details
- Assessor Parcel Number 350-451-13-16
Community Details
Overview
- Association fees include common area maintenance, exterior (landscaping), exterior bldg maintenance, gated community, limited insurance, roof maintenance, trash pickup
- 5 Units
- Aveline Owners Assoc Association, Phone Number (858) 270-7870
- Aveline Community
Pet Policy
- Breed Restrictions
Security
- Gated Community
- Carbon Monoxide Detectors
- Fire and Smoke Detector
- Fire Sprinkler System
Ownership History
Purchase Details
Home Financials for this Owner
Home Financials are based on the most recent Mortgage that was taken out on this home.Purchase Details
Home Financials for this Owner
Home Financials are based on the most recent Mortgage that was taken out on this home.Similar Homes in La Jolla, CA
Home Values in the Area
Average Home Value in this Area
Purchase History
| Date | Type | Sale Price | Title Company |
|---|---|---|---|
| Grant Deed | $3,000,000 | California Title Company | |
| Grant Deed | $2,358,000 | First American Title Company |
Mortgage History
| Date | Status | Loan Amount | Loan Type |
|---|---|---|---|
| Open | $800,000 | New Conventional |
Property History
| Date | Event | Price | Change | Sq Ft Price |
|---|---|---|---|---|
| 10/10/2023 10/10/23 | For Sale | $2,999,000 | 0.0% | $1,222 / Sq Ft |
| 10/05/2023 10/05/23 | Sold | $3,000,000 | +27.2% | $1,222 / Sq Ft |
| 08/21/2023 08/21/23 | Pending | -- | -- | -- |
| 03/27/2019 03/27/19 | Sold | $2,358,000 | -5.7% | $960 / Sq Ft |
| 02/28/2019 02/28/19 | Pending | -- | -- | -- |
| 01/02/2019 01/02/19 | For Sale | $2,499,500 | -- | $1,018 / Sq Ft |
Tax History Compared to Growth
Tax History
| Year | Tax Paid | Tax Assessment Tax Assessment Total Assessment is a certain percentage of the fair market value that is determined by local assessors to be the total taxable value of land and additions on the property. | Land | Improvement |
|---|---|---|---|---|
| 2024 | $36,882 | $3,000,000 | $2,100,000 | $900,000 |
| 2023 | $31,096 | $2,528,250 | $1,661,912 | $866,338 |
| 2022 | $30,269 | $2,478,677 | $1,629,326 | $849,351 |
| 2021 | $30,060 | $2,430,077 | $1,597,379 | $832,698 |
| 2020 | $29,696 | $2,405,160 | $1,581,000 | $824,160 |
| 2019 | $17,280 | $1,393,112 | $556,712 | $836,400 |
| 2018 | $14,172 | $1,203,969 | $545,797 | $658,172 |
Agents Affiliated with this Home
-
Lin Li

Seller's Agent in 2023
Lin Li
Berkshire Hathaway HomeService
(619) 261-3960
2 in this area
26 Total Sales
-
Michelle Hothem

Buyer's Agent in 2023
Michelle Hothem
Berkshire Hathaway HomeServices California Properties
(858) 245-5154
1 in this area
42 Total Sales
-
Claudette Berwin

Seller's Agent in 2019
Claudette Berwin
Coldwell Banker Realty
(858) 361-7448
4 in this area
26 Total Sales
Map
Source: San Diego MLS
MLS Number: 190000372
APN: 350-451-13-16
- 7560 Eads Ave Unit 11
- 7635 Draper Ave Unit LU4
- 7530 Draper Ave Unit 2
- 7514 Girard Ave Unit 23
- 7811 Eads Ave Unit 307
- 350 Prospect St Unit 4
- 457 Coast Blvd Unit 202
- 302 Prospect St
- 230 Prospect St Unit 12
- 101 Coast Blvd Unit 1C
- 1138 Virginia Way
- 1115 Pearl St Unit 3
- 100 Coast Blvd Unit 101
- 100 Coast Blvd Unit 405
- 202 Coast Blvd Unit 4
- 7310 Fay Avene Ave Unit 1
- 7310 Fay Ave
- 7344 Olivetas Ave
- 7715 Ivanhoe Ave
- 7723 Ivanhoe Ave





