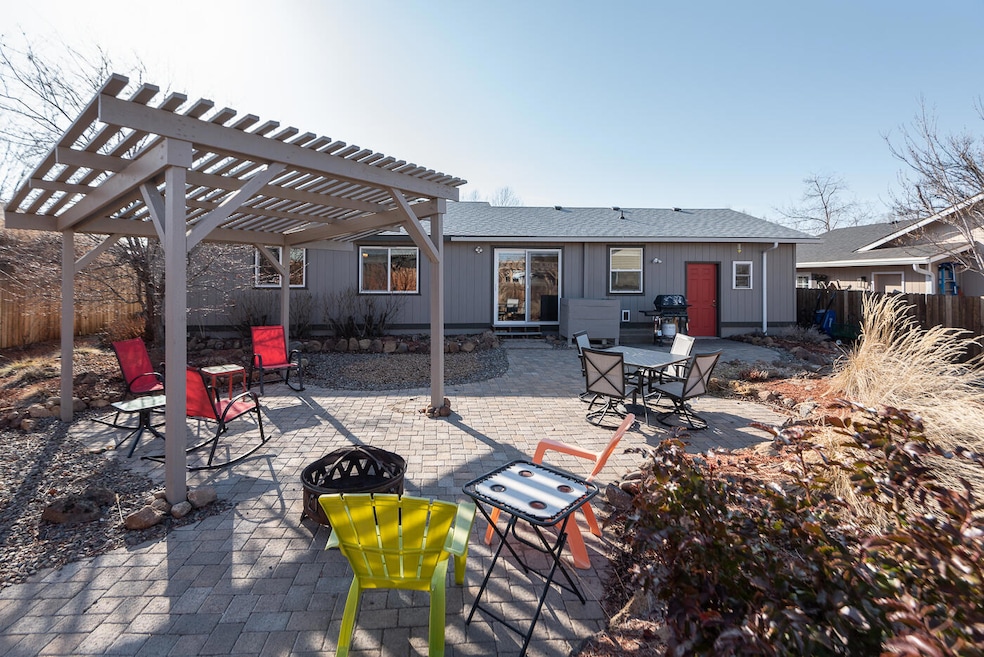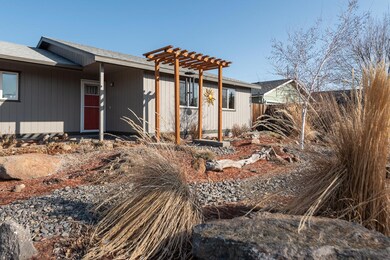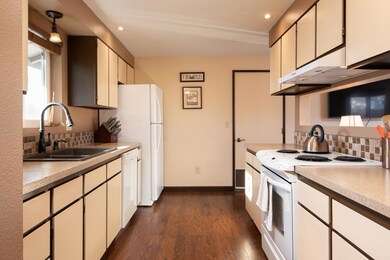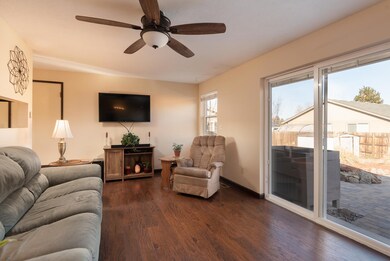
726 SW 26th St Redmond, OR 97756
Highlights
- Ranch Style House
- Neighborhood Views
- 1 Car Attached Garage
- No HOA
- Gazebo
- Patio
About This Home
As of June 2023Absolutely adorable turn-key property that is close to Redmond's downtown, restaurants, library and the new rec center just to the south! This property has recently had a new roof, windows, water heater, flooring, paint in and out, and a wonderful backyard oasis with pavers and plants to enjoy those lovely outdoor central Oregon days. This home has super easy access to main roads for quick connects to Bend, Sisters and Prineville!
Last Agent to Sell the Property
Keller Williams Realty Central Oregon License #201234528 Listed on: 03/22/2023

Home Details
Home Type
- Single Family
Est. Annual Taxes
- $2,526
Year Built
- Built in 1993
Lot Details
- 6,534 Sq Ft Lot
- Property is zoned R4, R4
Parking
- 1 Car Attached Garage
- Garage Door Opener
- Driveway
Home Design
- Ranch Style House
- Stem Wall Foundation
- Frame Construction
- Composition Roof
Interior Spaces
- 1,089 Sq Ft Home
- Vinyl Clad Windows
- Living Room
- Neighborhood Views
- Carbon Monoxide Detectors
Kitchen
- Range
- Dishwasher
Flooring
- Carpet
- Laminate
- Tile
Bedrooms and Bathrooms
- 3 Bedrooms
- 2 Full Bathrooms
Laundry
- Laundry Room
- Dryer
- Washer
Outdoor Features
- Patio
- Gazebo
- Shed
Utilities
- Central Air
- Heat Pump System
- Water Heater
Community Details
- No Home Owners Association
- Nolans Subdivision
Listing and Financial Details
- Tax Lot 10420
- Assessor Parcel Number 179622
Ownership History
Purchase Details
Home Financials for this Owner
Home Financials are based on the most recent Mortgage that was taken out on this home.Purchase Details
Home Financials for this Owner
Home Financials are based on the most recent Mortgage that was taken out on this home.Purchase Details
Home Financials for this Owner
Home Financials are based on the most recent Mortgage that was taken out on this home.Purchase Details
Purchase Details
Home Financials for this Owner
Home Financials are based on the most recent Mortgage that was taken out on this home.Similar Homes in Redmond, OR
Home Values in the Area
Average Home Value in this Area
Purchase History
| Date | Type | Sale Price | Title Company |
|---|---|---|---|
| Warranty Deed | $395,000 | Deschutes Title | |
| Interfamily Deed Transfer | -- | Accommodation | |
| Interfamily Deed Transfer | -- | Western Title & Escrow | |
| Interfamily Deed Transfer | -- | None Available | |
| Deed | $149,900 | Western Title & Escrow |
Mortgage History
| Date | Status | Loan Amount | Loan Type |
|---|---|---|---|
| Open | $387,845 | FHA | |
| Previous Owner | $127,500 | New Conventional | |
| Previous Owner | $134,910 | New Conventional |
Property History
| Date | Event | Price | Change | Sq Ft Price |
|---|---|---|---|---|
| 06/01/2023 06/01/23 | Sold | $395,000 | -1.3% | $363 / Sq Ft |
| 04/19/2023 04/19/23 | Pending | -- | -- | -- |
| 02/24/2023 02/24/23 | For Sale | $400,000 | +166.8% | $367 / Sq Ft |
| 02/25/2016 02/25/16 | Sold | $149,900 | -6.3% | $138 / Sq Ft |
| 01/21/2016 01/21/16 | Pending | -- | -- | -- |
| 11/05/2015 11/05/15 | For Sale | $160,000 | -- | $147 / Sq Ft |
Tax History Compared to Growth
Tax History
| Year | Tax Paid | Tax Assessment Tax Assessment Total Assessment is a certain percentage of the fair market value that is determined by local assessors to be the total taxable value of land and additions on the property. | Land | Improvement |
|---|---|---|---|---|
| 2024 | $2,819 | $139,890 | -- | -- |
| 2023 | $2,696 | $135,820 | $0 | $0 |
| 2022 | $2,451 | $128,030 | $0 | $0 |
| 2021 | $2,370 | $124,310 | $0 | $0 |
| 2020 | $2,263 | $124,310 | $0 | $0 |
| 2019 | $2,164 | $120,690 | $0 | $0 |
| 2018 | $2,110 | $117,180 | $0 | $0 |
| 2017 | $2,060 | $113,770 | $0 | $0 |
| 2016 | $2,031 | $110,460 | $0 | $0 |
| 2015 | $1,969 | $107,250 | $0 | $0 |
| 2014 | $1,918 | $104,130 | $0 | $0 |
Agents Affiliated with this Home
-
Brandie Foster
B
Seller's Agent in 2023
Brandie Foster
Keller Williams Realty Central Oregon
(541) 410-0626
27 in this area
59 Total Sales
-
Doniella Cox

Buyer's Agent in 2023
Doniella Cox
Bend Dreams Realty LLC
(541) 815-4608
23 in this area
95 Total Sales
-
Christopher Cox

Buyer Co-Listing Agent in 2023
Christopher Cox
Bend Dreams Realty LLC
(503) 730-3901
11 in this area
45 Total Sales
-
Tim Davis

Seller's Agent in 2016
Tim Davis
Tim Davis Group Central Oregon
(514) 548-1931
87 in this area
217 Total Sales
-
J
Buyer's Agent in 2016
Jean Breese
Windermere Country Roads, LLC
Map
Source: Oregon Datashare
MLS Number: 220160815
APN: 179622
- 2650 SW Fissure Loop
- 2425 SW Glacier Ave
- 623 SW 23rd St
- 2908 SW Indian Cir
- 964 SW 25th Ln
- 2858 SW Deschutes Dr
- 2762 SW Juniper Ave
- 2881 SW Indian Cir
- 2944 SW Deschutes Dr
- 2813 SW Indian Cir
- 3974 SW Coyote Ave
- 3131 SW Highland Ave
- 2490 SW Cascade Mountain Ave
- 2290 SW Kalama Ave
- 3132 SW Indian Place
- 2636 SW Mariposa Loop
- 2447 SW Mariposa Loop
- 3133 SW Evergreen Ave
- 2476 SW Mariposa Loop
- 3124 SW Cascade Ave




