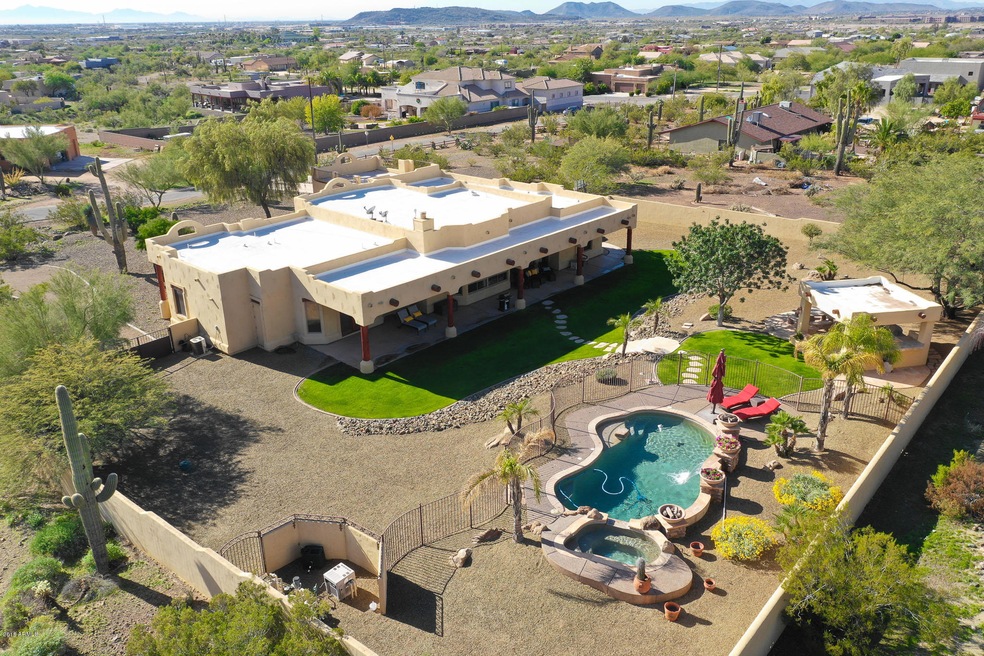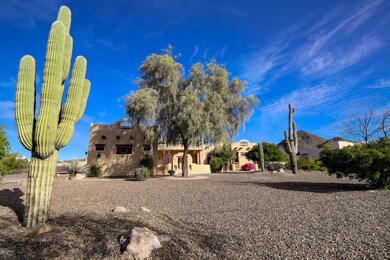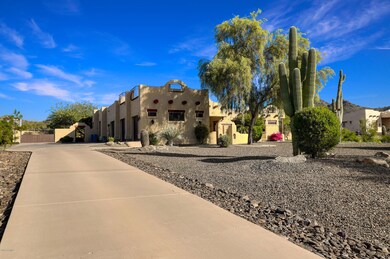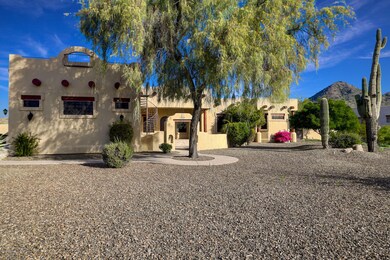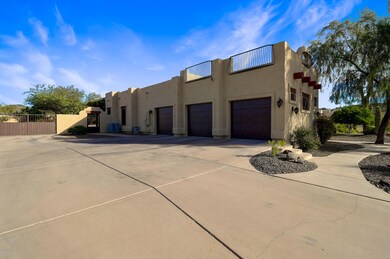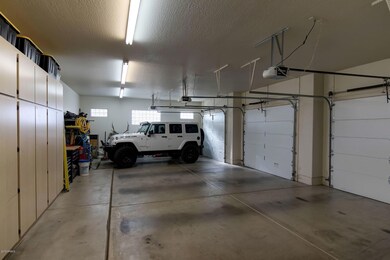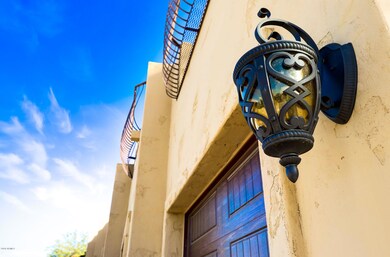
726 W Briles Rd Phoenix, AZ 85085
Happy Valley NeighborhoodEstimated Value: $1,141,912 - $1,213,000
Highlights
- Horses Allowed On Property
- Heated Spa
- City Lights View
- Union Park School Rated A
- RV Gated
- 1 Acre Lot
About This Home
As of February 2019Just the right distance from city life while living in the city, sits this stunning 4 bedroom 3 bath well-designed split floor plan that offers the ultimate in effortless living. This impeccably maintained 3,227 sf home sits on a little over an acre. Resort style private backyard is perfect for entertaining with ample seating and lounging areas including a large gazebo with bbq, ceiling fan, sink, refrigerator and plenty of counter space! The sparkling pool boasts an in-ground spa with both water and fire features. Enjoy the view of your green grass, mature trees, shrubs and flowers from you full length oversized backyard patio. Up the winding staircase you will relax on the rooftop deck and enjoy the evening sunset and mountain views followed by a breathtaking view of city lights. Inside you will find a beautiful open concept split floorpan with travertine tile throughout. Kitchen has granite counter tops, built in appliances, large breakfast bar and convenient island. Master retreat is generously sized with large French doors that lead to the back patio. Exceptional master bath with travertine tile and stone, two way walk in rain shower, huge jet tub, separate his and her sinks, beautiful built in triple view mirror and large walk in closet. Other features include an extra deep 3 car garage, 12ft RV gates on both sides of the home and large front entry courtyard with patio. Located minutes away from both I-17 and Loop 101 freeways - make for a quick commute to anywhere! Close to shopping/dining destination such as The Shops at Norterra and Deer Valley Towne Center. The Seller's pride of ownership really shows in the details!! Call to Schedule a Viewing of your New Home Today! To enjoy a video tour of your new home, simply selecting "video" under the "photo" tab.
Last Listed By
Success Property Brokers Brokerage Email: LarryCriderAZAgent@gmail.com License #BR664471000 Listed on: 12/07/2018

Home Details
Home Type
- Single Family
Est. Annual Taxes
- $3,728
Year Built
- Built in 2001
Lot Details
- 1 Acre Lot
- Desert faces the front of the property
- Block Wall Fence
- Front and Back Yard Sprinklers
- Sprinklers on Timer
- Private Yard
- Grass Covered Lot
Parking
- 3 Car Garage
- 6 Open Parking Spaces
- Garage ceiling height seven feet or more
- Garage Door Opener
- RV Gated
Property Views
- City Lights
- Mountain
Home Design
- Santa Fe Architecture
- Wood Frame Construction
- Foam Roof
- Stucco
Interior Spaces
- 3,227 Sq Ft Home
- 1-Story Property
- Vaulted Ceiling
- Ceiling Fan
- Gas Fireplace
- Double Pane Windows
- Low Emissivity Windows
- Solar Screens
- Living Room with Fireplace
- Security System Owned
Kitchen
- Breakfast Bar
- Built-In Microwave
- Kitchen Island
- Granite Countertops
Flooring
- Carpet
- Stone
Bedrooms and Bathrooms
- 4 Bedrooms
- Primary Bathroom is a Full Bathroom
- 3 Bathrooms
- Dual Vanity Sinks in Primary Bathroom
- Hydromassage or Jetted Bathtub
- Bathtub With Separate Shower Stall
Pool
- Heated Spa
- Private Pool
- Fence Around Pool
Outdoor Features
- Balcony
- Covered patio or porch
- Gazebo
- Built-In Barbecue
Schools
- Esperanza Elementary School
- Deer Valley Middle School
- Barry Goldwater High School
Utilities
- Refrigerated Cooling System
- Heating Available
- Septic Tank
- High Speed Internet
Additional Features
- Accessible Hallway
- Horses Allowed On Property
Community Details
- No Home Owners Association
- Association fees include no fees
Listing and Financial Details
- Assessor Parcel Number 210-12-013-K
Ownership History
Purchase Details
Home Financials for this Owner
Home Financials are based on the most recent Mortgage that was taken out on this home.Purchase Details
Home Financials for this Owner
Home Financials are based on the most recent Mortgage that was taken out on this home.Purchase Details
Purchase Details
Purchase Details
Similar Homes in the area
Home Values in the Area
Average Home Value in this Area
Purchase History
| Date | Buyer | Sale Price | Title Company |
|---|---|---|---|
| Ruben Lisa | $670,000 | Old Republic Title Agency | |
| Stooks Traci L | -- | Driggs Title Agency Inc | |
| Dermer Christopher A | -- | None Available | |
| Dermer Christopher A | $390,000 | American Title Insurance | |
| Spidell Frank M | -- | -- | |
| Spidell Frank M | -- | -- |
Mortgage History
| Date | Status | Borrower | Loan Amount |
|---|---|---|---|
| Previous Owner | Stooks Traci L | $291,000 | |
| Previous Owner | Dermer Christopher A | $262,000 | |
| Previous Owner | Dermer Christopher A | $98,000 | |
| Previous Owner | Dermer Christopher A | $90,000 | |
| Previous Owner | Dermer Christopher A | $50,000 | |
| Previous Owner | Dermer Christopher A | $212,000 |
Property History
| Date | Event | Price | Change | Sq Ft Price |
|---|---|---|---|---|
| 02/12/2019 02/12/19 | Sold | $670,000 | -0.7% | $208 / Sq Ft |
| 12/21/2018 12/21/18 | Pending | -- | -- | -- |
| 12/07/2018 12/07/18 | For Sale | $675,000 | -- | $209 / Sq Ft |
Tax History Compared to Growth
Tax History
| Year | Tax Paid | Tax Assessment Tax Assessment Total Assessment is a certain percentage of the fair market value that is determined by local assessors to be the total taxable value of land and additions on the property. | Land | Improvement |
|---|---|---|---|---|
| 2025 | $4,028 | $56,836 | -- | -- |
| 2024 | $3,981 | $54,130 | -- | -- |
| 2023 | $3,981 | $69,500 | $13,900 | $55,600 |
| 2022 | $3,835 | $54,530 | $10,900 | $43,630 |
| 2021 | $4,027 | $48,620 | $9,720 | $38,900 |
| 2020 | $3,972 | $47,000 | $9,400 | $37,600 |
| 2019 | $3,858 | $48,980 | $9,790 | $39,190 |
| 2018 | $3,728 | $48,500 | $9,700 | $38,800 |
| 2017 | $3,593 | $49,110 | $9,820 | $39,290 |
| 2016 | $3,371 | $45,170 | $9,030 | $36,140 |
| 2015 | $3,037 | $44,070 | $8,810 | $35,260 |
Agents Affiliated with this Home
-
Larry Crider

Seller's Agent in 2019
Larry Crider
Success Property Brokers
(480) 563-9511
98 Total Sales
-
gennifer mickelson

Seller Co-Listing Agent in 2019
gennifer mickelson
Success Property Brokers
(623) 764-5566
92 Total Sales
-
Russell Diehl

Buyer's Agent in 2019
Russell Diehl
Arizona Network Realty
(480) 695-5974
69 Total Sales
Map
Source: Arizona Regional Multiple Listing Service (ARMLS)
MLS Number: 5855323
APN: 210-12-013K
- 26112 N 7th Ave
- 26120 N 9th Ave
- 101 W Briles Rd
- 323 W Quartz Rock Rd
- 300 W Quartz Rock Rd
- 1322 W Spur Dr
- 205 W Quartz Rock Rd
- 1536 W Blaylock Dr
- 12 E Quartz Rock Rd
- 27016 N 14th Ln
- 1605 W Molly Ln
- 26350 N 2nd St Unit 1.13 Acres
- 103 E Quartz Rock Rd
- 1634 W Red Bird Rd
- 301 E Jomax Rd
- 24925 N 15th Ave Unit B110
- 1824 W Tombstone Trail
- 1629 W Big Oak St
- 1905 W Lariat Ln
- 1909 W Lariat Ln
- 726 W Briles Rd
- 26210 N 7th Ave
- 735 W Briles Rd
- 812 W Briles Rd
- 26310 N 7th Ave
- 26405 N 7th Ave
- 26119 N 9th Ave
- 26311 N 9th Ave
- 26225 N 7th Ave
- 26112 N 7th Ave
- 26112 N 7th Ave Unit 210-12-017d
- 26112 N 7th Ave
- 26112 N 7th Ave
- 26105 N 9th Ave
- 610 W Briles Rd
- 26506 N 7th Ave Unit 8
- 912 W Briles Rd
- 904 W Briles Rd
- 613 W Jomax Rd
- 26106 N 9th Ave
