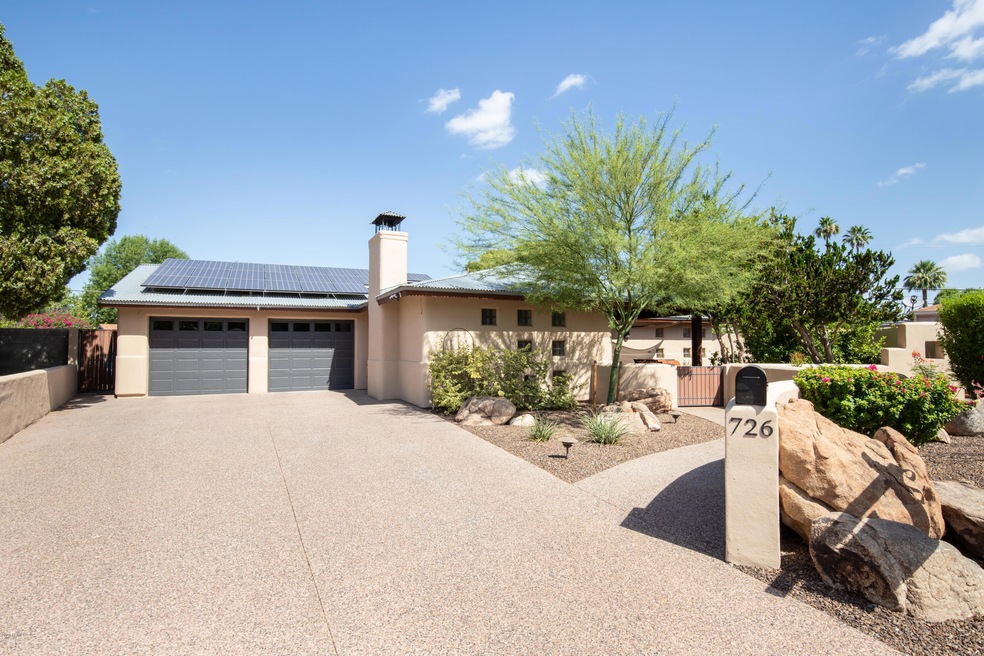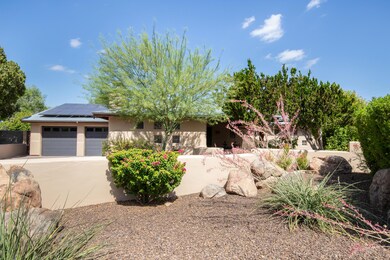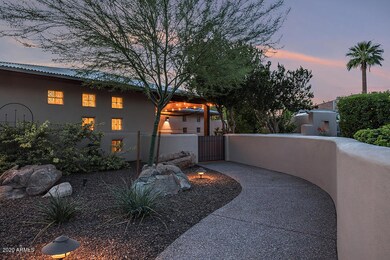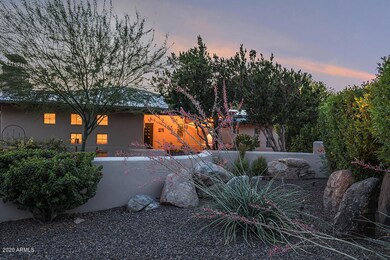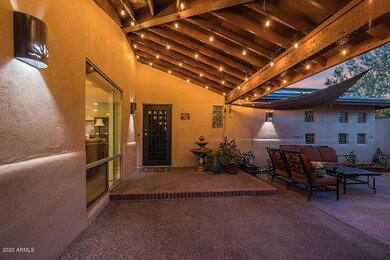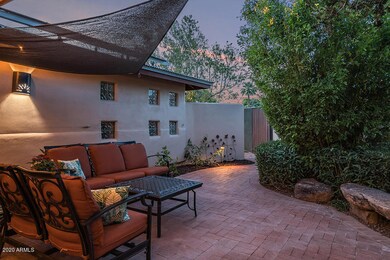
726 W Northview Ave Phoenix, AZ 85021
Alhambra NeighborhoodEstimated Value: $967,562
Highlights
- Private Pool
- Solar Power System
- Contemporary Architecture
- Washington High School Rated A-
- 0.39 Acre Lot
- Wood Flooring
About This Home
As of August 2020Stunning North Central Contemporary style home with an open floor plan, on a huge pie-shaped irrigated lot. The living and traffic areas and master suite feature plank maple wood floors. The kitchen has been thoughtfully upgraded with a commercial refrigerator/freezer, two under counter Sub Zero refrigerator drawers, 2 Blanco sinks with disposals, and a 5 burner gas cook top with vent fan. A newer wall oven and microwave plus a walk-in pantry check the final boxes for any serious chef! The mechanical systems are solid: Two 16 SEER Trane HVAC units installed in 2014, a 75 gallon water heater (2017), and a 28 panel solar system (owned) that keeps the average utility bills around $150. We'll let the photos do the talking for the unbelievable outdoor spaces. The plantings.. ..and the raised garden beds and mature trees create a personal park. Click on the DOCUMENTS tab for a more comprehensive list of features.
Last Listed By
Tom Bryant
HomeSmart License #SA025366000 Listed on: 06/05/2020

Home Details
Home Type
- Single Family
Est. Annual Taxes
- $5,488
Year Built
- Built in 1957
Lot Details
- 0.39 Acre Lot
- Desert faces the front of the property
- Block Wall Fence
- Front and Back Yard Sprinklers
- Sprinklers on Timer
- Grass Covered Lot
Parking
- 2 Car Direct Access Garage
- Garage Door Opener
Home Design
- Contemporary Architecture
- Metal Roof
- Block Exterior
- Stucco
Interior Spaces
- 2,601 Sq Ft Home
- 1-Story Property
- Double Pane Windows
- Living Room with Fireplace
Kitchen
- Eat-In Kitchen
- Gas Cooktop
- Built-In Microwave
- Kitchen Island
- Granite Countertops
Flooring
- Wood
- Carpet
- Tile
Bedrooms and Bathrooms
- 4 Bedrooms
- 3 Bathrooms
- Dual Vanity Sinks in Primary Bathroom
Pool
- Private Pool
- Pool Pump
- Diving Board
Outdoor Features
- Covered patio or porch
- Outdoor Storage
Schools
- Orangewood Elementary School
- Royal Palm Middle School
- Washington High School
Utilities
- Refrigerated Cooling System
- Heating System Uses Natural Gas
- High Speed Internet
- Cable TV Available
Additional Features
- No Interior Steps
- Solar Power System
- Property is near a bus stop
Community Details
- No Home Owners Association
- Association fees include no fees
- Coronet Manor Subdivision
Listing and Financial Details
- Tax Lot 19
- Assessor Parcel Number 157-09-019
Ownership History
Purchase Details
Home Financials for this Owner
Home Financials are based on the most recent Mortgage that was taken out on this home.Purchase Details
Purchase Details
Purchase Details
Home Financials for this Owner
Home Financials are based on the most recent Mortgage that was taken out on this home.Purchase Details
Home Financials for this Owner
Home Financials are based on the most recent Mortgage that was taken out on this home.Purchase Details
Home Financials for this Owner
Home Financials are based on the most recent Mortgage that was taken out on this home.Purchase Details
Home Financials for this Owner
Home Financials are based on the most recent Mortgage that was taken out on this home.Purchase Details
Home Financials for this Owner
Home Financials are based on the most recent Mortgage that was taken out on this home.Purchase Details
Home Financials for this Owner
Home Financials are based on the most recent Mortgage that was taken out on this home.Purchase Details
Home Financials for this Owner
Home Financials are based on the most recent Mortgage that was taken out on this home.Purchase Details
Similar Homes in Phoenix, AZ
Home Values in the Area
Average Home Value in this Area
Purchase History
| Date | Buyer | Sale Price | Title Company |
|---|---|---|---|
| Burke Christy C | $706,475 | Magnus Title Agency | |
| The Timothy Scott & Linda Lewis Scott Fa | -- | None Available | |
| Scott Timothy Wayne | -- | None Available | |
| Lewis Linda K | -- | None Available | |
| Lewis Linda K | $500,000 | Old Republic Title Agency | |
| Ziegler M Kay | $375,000 | The Talon Group | |
| Foster Troy P | -- | Tsa Title Agency | |
| Foster Troy P | -- | Transnation Title | |
| Foster Troy P | -- | Transnation Title | |
| Foster Troy P | -- | -- | |
| Foster Troy Patrick | $545,000 | Equity Title Agency Inc | |
| Westberg John H | $425,000 | Security Title Agency | |
| Westberg Development Llc | $157,500 | Stewart Title & Trust |
Mortgage History
| Date | Status | Borrower | Loan Amount |
|---|---|---|---|
| Open | Burke Christy C | $548,250 | |
| Closed | Burke Christy C | $510,400 | |
| Previous Owner | Lewis Linda K | $300,000 | |
| Previous Owner | Ziegler M Kay | $356,250 | |
| Previous Owner | Foster Troy P | $130,000 | |
| Previous Owner | Foster Troy P | $576,800 | |
| Previous Owner | Foster Troy P | $110,000 | |
| Previous Owner | Foster Troy P | $71,955 | |
| Previous Owner | Foster Troy Patrick | $436,000 | |
| Previous Owner | Westberg John H | $260,000 | |
| Closed | Foster Troy Patrick | $109,000 |
Property History
| Date | Event | Price | Change | Sq Ft Price |
|---|---|---|---|---|
| 08/14/2020 08/14/20 | Sold | $706,475 | -5.8% | $272 / Sq Ft |
| 06/20/2020 06/20/20 | Pending | -- | -- | -- |
| 06/05/2020 06/05/20 | For Sale | $750,000 | +50.0% | $288 / Sq Ft |
| 12/18/2012 12/18/12 | Sold | $500,000 | +0.1% | $192 / Sq Ft |
| 11/06/2012 11/06/12 | Pending | -- | -- | -- |
| 11/05/2012 11/05/12 | Price Changed | $499,500 | -4.7% | $192 / Sq Ft |
| 10/30/2012 10/30/12 | Price Changed | $524,000 | -2.8% | $201 / Sq Ft |
| 10/23/2012 10/23/12 | For Sale | $539,000 | 0.0% | $207 / Sq Ft |
| 10/20/2012 10/20/12 | Pending | -- | -- | -- |
| 10/13/2012 10/13/12 | For Sale | $539,000 | -- | $207 / Sq Ft |
Tax History Compared to Growth
Tax History
| Year | Tax Paid | Tax Assessment Tax Assessment Total Assessment is a certain percentage of the fair market value that is determined by local assessors to be the total taxable value of land and additions on the property. | Land | Improvement |
|---|---|---|---|---|
| 2025 | $6,011 | $54,052 | -- | -- |
| 2024 | $5,891 | $51,478 | -- | -- |
| 2023 | $5,891 | $67,730 | $13,540 | $54,190 |
| 2022 | $5,679 | $53,710 | $10,740 | $42,970 |
| 2021 | $5,760 | $48,810 | $9,760 | $39,050 |
| 2020 | $5,601 | $49,700 | $9,940 | $39,760 |
| 2019 | $5,488 | $44,400 | $8,880 | $35,520 |
| 2018 | $5,329 | $43,420 | $8,680 | $34,740 |
| 2017 | $5,299 | $43,000 | $8,600 | $34,400 |
| 2016 | $5,191 | $41,200 | $8,240 | $32,960 |
| 2015 | $4,763 | $36,820 | $7,360 | $29,460 |
Agents Affiliated with this Home
-

Seller's Agent in 2020
Tom Bryant
HomeSmart
(602) 980-7712
-
Patrick Martin

Seller Co-Listing Agent in 2020
Patrick Martin
HomeSmart
(602) 432-2150
8 in this area
55 Total Sales
-
Erin O'Connor

Buyer's Agent in 2020
Erin O'Connor
RETHINK Real Estate
(623) 451-2718
3 in this area
29 Total Sales
-

Seller's Agent in 2012
Bobby Lieb
HomeSmart
(602) 376-3992
110 in this area
396 Total Sales
Map
Source: Arizona Regional Multiple Listing Service (ARMLS)
MLS Number: 6086971
APN: 157-09-019
- 7334 N 7th Ave
- 1018 W State Ave
- 523 W Vista Ave
- 345 W Gardenia Dr
- 902 W Glendale Ave Unit 215
- 902 W Glendale Ave Unit 115
- 7037 N 11th Dr
- 7245 N 13th Ln
- 1321 W Gardenia Ave
- 7030 N Wilder Rd
- 7006 N 14th Ave
- 1522 W Myrtle Ave
- 6811 N 11th Ave
- 1327 W Glendale Ave
- 1523 W Glenn Dr
- 6735 N 9th Dr
- 7252 N Central Ave
- 6727 N 9th Dr
- 7734 N 3rd Ave
- 1535 W Wagon Wheel Dr
- 726 W Northview Ave
- 720 W Northview Ave
- 7236 N 8th Ave
- 7239 N 9th Ave
- 811 W State Ave
- 805 W State Ave
- 7235 N 9th Ave
- 714 W Northview Ave
- 817 W State Ave
- 804 W Northview Ave
- 7241 N 9th Ave
- 823 W State Ave
- 715 W Northview Ave
- 7229 N 9th Ave
- 7317 N 8th Ave
- 708 W Northview Ave
- 829 W State Ave
- 7229 N 8th Ave
- 7240 N 9th Ave
- 7321 N 8th Ave
