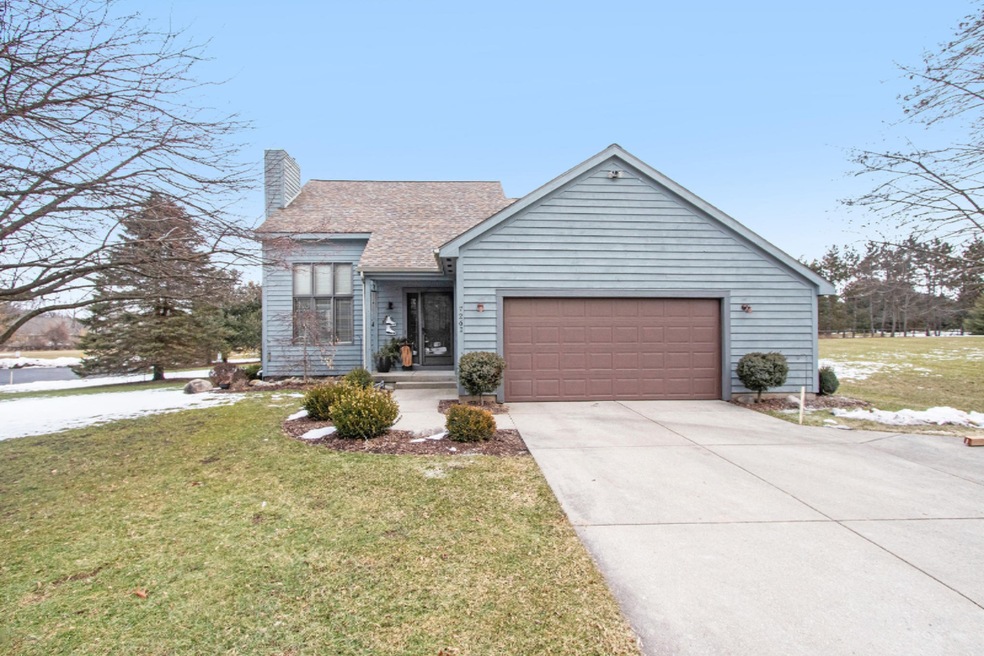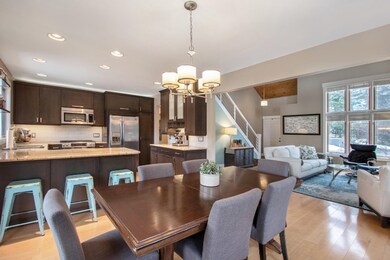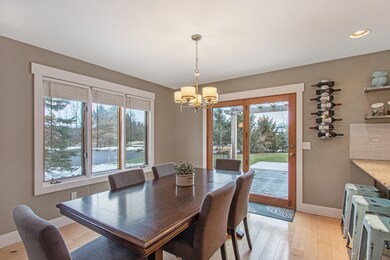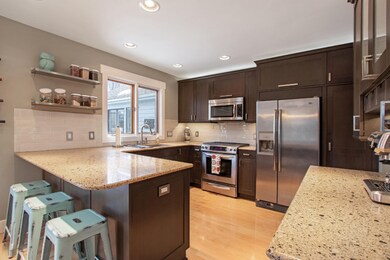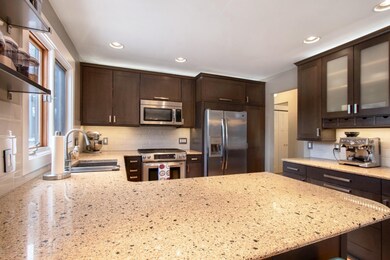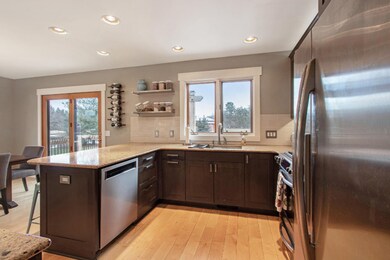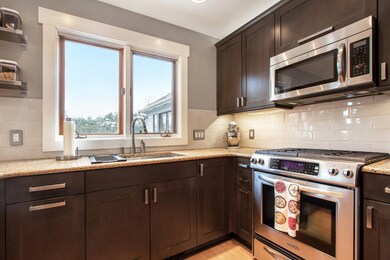
7260 Briarcliff Ct SE Unit 4 Grand Rapids, MI 49546
Forest Hills NeighborhoodHighlights
- Fruit Trees
- Deck
- Recreation Room
- Thornapple Elementary School Rated A
- Contemporary Architecture
- Wood Flooring
About This Home
As of June 2020Nestled among the tranquill neighborhood of Briarcliff Acres in desirable Forest Hills Central school district. Renovated with neutral colors , wood floors, granite countertops and stainless steel appliances. The main floor offers a large living room with fireplace, dining area overlooking the newer two level deck complete with pergola and a view your private acre full of wildlife. The kitchen has been completed with custom cabinets and granite countertops.
Main floor master bedroom with private bath,large second bedroom, a full bathroom and convenient main floor laundry.Addtl hookups in basement.
The upper level offers 2 good sized bedrooms with full updated bath.
In the basement you will find a family room, rec/flex room, and plenty of storage. Located near the Camelback Bridge and Lions Baseball Fields with easy access to restaurants, shopping, summer concerts and more in the new Downtown Ada.
Too many updates to list. ***Please look at attached list of upgrades.
Association dues are $400/ Year.
Home Details
Home Type
- Single Family
Est. Annual Taxes
- $4,110
Year Built
- Built in 1991
Lot Details
- 1 Acre Lot
- Lot Dimensions are 217x229x140x97x129
- Cul-De-Sac
- Shrub
- Level Lot
- Sprinkler System
- Fruit Trees
- Property is zoned PUD, PUD
Parking
- 2 Car Attached Garage
- Garage Door Opener
Home Design
- Contemporary Architecture
- Composition Roof
- Wood Siding
Interior Spaces
- 3-Story Property
- Ceiling Fan
- Window Treatments
- Living Room with Fireplace
- Dining Area
- Recreation Room
- Wood Flooring
- Basement Fills Entire Space Under The House
Kitchen
- Eat-In Kitchen
- Range
- Microwave
- Dishwasher
- Snack Bar or Counter
- Trash Compactor
- Disposal
Bedrooms and Bathrooms
- 4 Bedrooms | 2 Main Level Bedrooms
- 3 Full Bathrooms
Laundry
- Laundry on main level
- Dryer
- Washer
Outdoor Features
- Deck
- Gazebo
Utilities
- Forced Air Heating and Cooling System
- Heating System Uses Natural Gas
- Well
- Water Softener is Owned
- Septic System
- High Speed Internet
- Phone Available
- Cable TV Available
Ownership History
Purchase Details
Home Financials for this Owner
Home Financials are based on the most recent Mortgage that was taken out on this home.Purchase Details
Home Financials for this Owner
Home Financials are based on the most recent Mortgage that was taken out on this home.Purchase Details
Similar Homes in Grand Rapids, MI
Home Values in the Area
Average Home Value in this Area
Purchase History
| Date | Type | Sale Price | Title Company |
|---|---|---|---|
| Warranty Deed | $420,000 | None Available | |
| Warranty Deed | $240,000 | None Available | |
| Warranty Deed | -- | -- |
Mortgage History
| Date | Status | Loan Amount | Loan Type |
|---|---|---|---|
| Open | $333,000 | New Conventional | |
| Closed | $336,000 | New Conventional | |
| Previous Owner | $100,000 | Commercial | |
| Previous Owner | $107,600 | New Conventional | |
| Previous Owner | $5,000 | Future Advance Clause Open End Mortgage | |
| Previous Owner | $274,000 | New Conventional | |
| Previous Owner | $15,500 | Credit Line Revolving | |
| Previous Owner | $242,250 | New Conventional | |
| Previous Owner | $204,000 | Purchase Money Mortgage | |
| Previous Owner | $100,000 | Fannie Mae Freddie Mac | |
| Previous Owner | $99,500 | Unknown |
Property History
| Date | Event | Price | Change | Sq Ft Price |
|---|---|---|---|---|
| 06/01/2020 06/01/20 | Sold | $420,000 | -1.2% | $163 / Sq Ft |
| 03/17/2020 03/17/20 | Pending | -- | -- | -- |
| 02/28/2020 02/28/20 | For Sale | $424,900 | +66.6% | $165 / Sq Ft |
| 08/15/2012 08/15/12 | Sold | $255,000 | +2.0% | $120 / Sq Ft |
| 07/09/2012 07/09/12 | Pending | -- | -- | -- |
| 07/09/2012 07/09/12 | For Sale | $249,900 | -- | $117 / Sq Ft |
Tax History Compared to Growth
Tax History
| Year | Tax Paid | Tax Assessment Tax Assessment Total Assessment is a certain percentage of the fair market value that is determined by local assessors to be the total taxable value of land and additions on the property. | Land | Improvement |
|---|---|---|---|---|
| 2024 | $3,878 | $229,300 | $0 | $0 |
| 2023 | $5,430 | $200,100 | $0 | $0 |
| 2022 | $5,254 | $168,100 | $0 | $0 |
| 2021 | $5,043 | $160,200 | $0 | $0 |
| 2020 | $2,795 | $145,200 | $0 | $0 |
| 2019 | $4,110 | $140,100 | $0 | $0 |
| 2018 | $4,057 | $138,800 | $0 | $0 |
| 2017 | $4,042 | $140,000 | $0 | $0 |
| 2016 | $3,901 | $136,000 | $0 | $0 |
| 2015 | -- | $136,000 | $0 | $0 |
| 2013 | -- | $116,600 | $0 | $0 |
Agents Affiliated with this Home
-
Dawn Norman

Seller's Agent in 2020
Dawn Norman
JH Realty Partners
(616) 262-2888
6 Total Sales
-
Heather Brandstatter

Buyer's Agent in 2020
Heather Brandstatter
Epique Real Estate
(312) 218-8868
35 in this area
110 Total Sales
-
Denny Moore

Seller's Agent in 2012
Denny Moore
Keller Williams GR East
(616) 340-7680
10 in this area
63 Total Sales
Map
Source: Southwestern Michigan Association of REALTORS®
MLS Number: 20007366
APN: 41-19-03-103-004
- 1442 Riverton Ave SE
- 1041 Thornapple River Dr SE
- 7237 Mountain Ash Dr SE
- 7352 Grachen Dr SE
- 7708 Fase St SE Unit Lot 3
- 7714 Fase St SE Unit Lot 4
- 7720 Fase St SE Unit Lot 5
- 7564 Fase St SE
- 7701 Fase St SE Unit Lot 15
- 1370 Old Oak Hill Dr
- 738 Oxbow Ln SE Unit 39
- 7314 Schoolhouse Dr SE
- 729 Oxbow Ln SE Unit 17
- 735 Oxbow Ln SE Unit 14
- 737 Oxbow Ln SE Unit 13
- 733 Oxbow Ln SE Unit 15
- 736 Oxbow Ln Unit 36
- 7534 Watermill Dr Unit 41
- 7538 Watermill Dr Unit 42
- 657 Greenslate Dr SE
