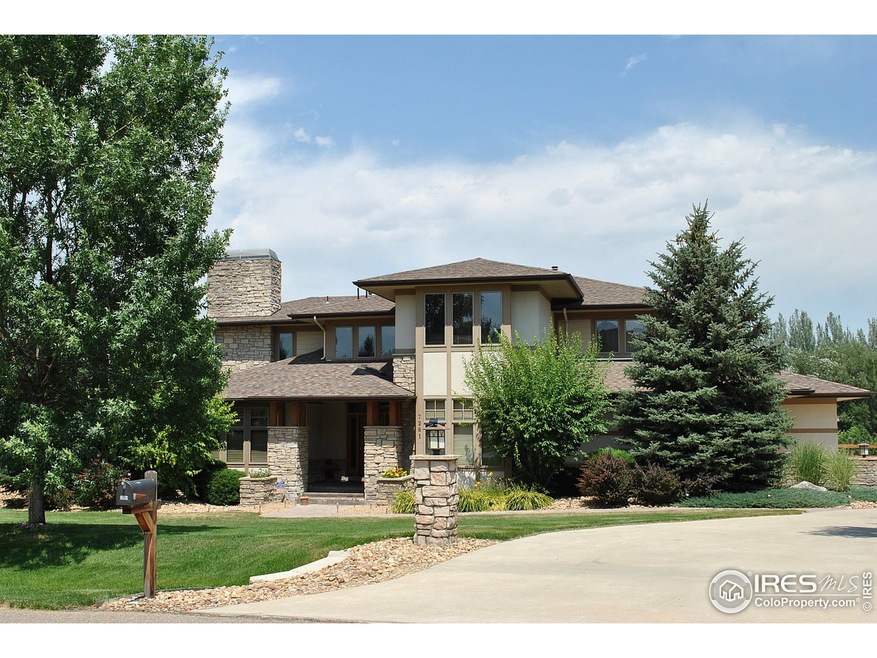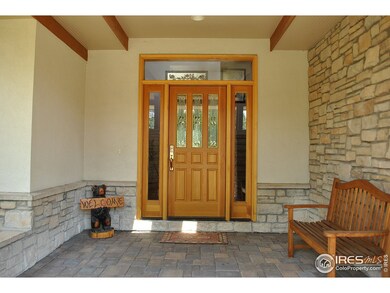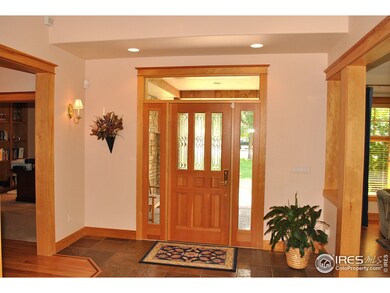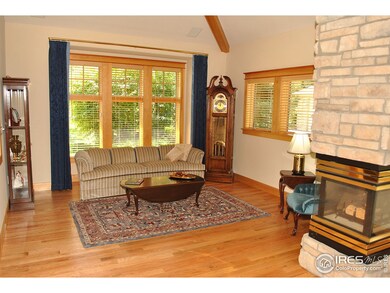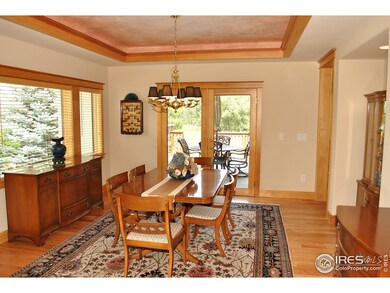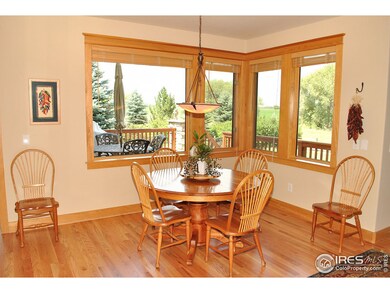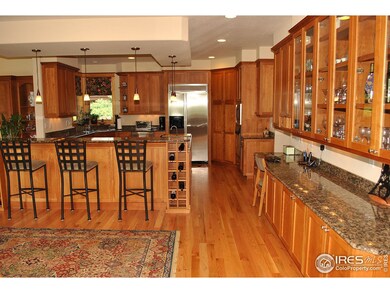
7261 Spring Creek Cir Longmont, CO 80503
Niwot NeighborhoodHighlights
- Spa
- Open Floorplan
- Deck
- Niwot Elementary School Rated A
- Mountain View
- Contemporary Architecture
About This Home
As of October 2018Prairie style custom home backs to open space. Very private location. Mountain views. Spacious rooms, high end finishes. Original owners have taken meticulous care of this home. 3 car attached garage. Professionally landscaped with mature landscape.Gourmet kitchen with stainless appliances, gas stovetop, granite counters. Master suite has stunning mountain views, fireplace in master bedroom, and private balcony. Family room in lower level is daylight, and has room for expansion.
Home Details
Home Type
- Single Family
Est. Annual Taxes
- $6,806
Year Built
- Built in 1998
Lot Details
- 0.59 Acre Lot
- Open Space
- Cul-De-Sac
- South Facing Home
- Southern Exposure
- Wood Fence
- Level Lot
- Sprinkler System
- Property is zoned 1 FAM RES
HOA Fees
- $50 Monthly HOA Fees
Parking
- 3 Car Attached Garage
- Garage Door Opener
Home Design
- Contemporary Architecture
- Wood Frame Construction
- Composition Roof
Interior Spaces
- 5,825 Sq Ft Home
- 2-Story Property
- Open Floorplan
- Cathedral Ceiling
- Ceiling Fan
- Double Sided Fireplace
- Gas Log Fireplace
- Double Pane Windows
- Window Treatments
- Wood Frame Window
- Living Room with Fireplace
- Dining Room
- Home Office
- Recreation Room with Fireplace
- Mountain Views
- Radon Detector
Kitchen
- Eat-In Kitchen
- Double Self-Cleaning Oven
- Gas Oven or Range
- Microwave
- Dishwasher
- Kitchen Island
- Disposal
Flooring
- Wood
- Carpet
Bedrooms and Bathrooms
- 4 Bedrooms
- Walk-In Closet
- 5 Full Bathrooms
- Jack-and-Jill Bathroom
- Bathtub and Shower Combination in Primary Bathroom
- Spa Bath
Laundry
- Laundry on main level
- Sink Near Laundry
- Washer and Dryer Hookup
Finished Basement
- Basement Fills Entire Space Under The House
- Sump Pump
Outdoor Features
- Spa
- Balcony
- Deck
Schools
- Niwot Elementary School
- Sunset Middle School
- Niwot High School
Utilities
- Forced Air Heating and Cooling System
- Cable TV Available
Listing and Financial Details
- Assessor Parcel Number R0120758
Community Details
Overview
- Association fees include common amenities, management
- Waterford Park Subdivision
Recreation
- Park
Ownership History
Purchase Details
Home Financials for this Owner
Home Financials are based on the most recent Mortgage that was taken out on this home.Purchase Details
Purchase Details
Home Financials for this Owner
Home Financials are based on the most recent Mortgage that was taken out on this home.Purchase Details
Home Financials for this Owner
Home Financials are based on the most recent Mortgage that was taken out on this home.Purchase Details
Home Financials for this Owner
Home Financials are based on the most recent Mortgage that was taken out on this home.Purchase Details
Purchase Details
Home Financials for this Owner
Home Financials are based on the most recent Mortgage that was taken out on this home.Purchase Details
Similar Homes in Longmont, CO
Home Values in the Area
Average Home Value in this Area
Purchase History
| Date | Type | Sale Price | Title Company |
|---|---|---|---|
| Warranty Deed | $1,225,000 | Heritage Title Co | |
| Interfamily Deed Transfer | -- | None Available | |
| Warranty Deed | $950,600 | None Available | |
| Interfamily Deed Transfer | -- | Landamerica Lawyers Title | |
| Interfamily Deed Transfer | -- | Landamerica Lawyers Title | |
| Interfamily Deed Transfer | -- | -- | |
| Interfamily Deed Transfer | -- | -- | |
| Interfamily Deed Transfer | -- | -- | |
| Warranty Deed | $729,900 | -- | |
| Warranty Deed | $148,900 | -- |
Mortgage History
| Date | Status | Loan Amount | Loan Type |
|---|---|---|---|
| Previous Owner | $675,000 | New Conventional | |
| Previous Owner | $700,600 | Purchase Money Mortgage | |
| Previous Owner | $121,517 | Unknown | |
| Previous Owner | $175,000 | Credit Line Revolving | |
| Previous Owner | $203,000 | No Value Available | |
| Previous Owner | $205,000 | No Value Available | |
| Previous Owner | $240,000 | No Value Available | |
| Previous Owner | $64,745 | Construction | |
| Previous Owner | $430,000 | Construction |
Property History
| Date | Event | Price | Change | Sq Ft Price |
|---|---|---|---|---|
| 01/10/2020 01/10/20 | Off Market | $1,225,000 | -- | -- |
| 01/28/2019 01/28/19 | Off Market | $950,600 | -- | -- |
| 10/12/2018 10/12/18 | Sold | $1,225,000 | -5.4% | $257 / Sq Ft |
| 09/12/2018 09/12/18 | Pending | -- | -- | -- |
| 07/05/2018 07/05/18 | For Sale | $1,295,000 | +36.2% | $272 / Sq Ft |
| 06/29/2012 06/29/12 | Sold | $950,600 | -3.0% | $195 / Sq Ft |
| 05/30/2012 05/30/12 | Pending | -- | -- | -- |
| 02/16/2012 02/16/12 | For Sale | $980,000 | -- | $201 / Sq Ft |
Tax History Compared to Growth
Tax History
| Year | Tax Paid | Tax Assessment Tax Assessment Total Assessment is a certain percentage of the fair market value that is determined by local assessors to be the total taxable value of land and additions on the property. | Land | Improvement |
|---|---|---|---|---|
| 2025 | $12,176 | $114,344 | $31,475 | $82,869 |
| 2024 | $12,176 | $114,344 | $31,475 | $82,869 |
| 2023 | $12,015 | $123,300 | $29,835 | $97,150 |
| 2022 | $9,318 | $91,219 | $26,855 | $64,364 |
| 2021 | $9,442 | $93,844 | $27,628 | $66,216 |
| 2020 | $8,328 | $82,976 | $23,238 | $59,738 |
| 2019 | $8,198 | $82,976 | $23,238 | $59,738 |
| 2018 | $7,965 | $81,122 | $24,408 | $56,714 |
| 2017 | $7,495 | $89,685 | $26,984 | $62,701 |
| 2016 | $8,290 | $87,942 | $22,208 | $65,734 |
| 2015 | $7,894 | $75,667 | $16,636 | $59,031 |
| 2014 | $7,463 | $75,667 | $16,636 | $59,031 |
Agents Affiliated with this Home
-
Deborah Fowler

Seller's Agent in 2018
Deborah Fowler
Slifer Smith & Frampton-Niwot
(720) 378-1217
69 in this area
150 Total Sales
-
Lorrie Trussell

Buyer's Agent in 2018
Lorrie Trussell
RE/MAX
(720) 235-2409
1 in this area
63 Total Sales
-
Mary Huffman

Seller's Agent in 2012
Mary Huffman
RE/MAX
(303) 902-4842
1 in this area
28 Total Sales
-
Dan Kingdom

Buyer's Agent in 2012
Dan Kingdom
WK Real Estate
(303) 541-1924
1 in this area
32 Total Sales
Map
Source: IRES MLS
MLS Number: 673518
APN: 1315293-07-013
- 7220 Spring Creek Cir
- 7134 Bonny Brook Ct
- 8576 Niwot Meadow Farm Rd
- 8840 Niwot Rd
- 8392 Niwot Meadow Farm Rd
- 8568 Foxhaven Dr
- 8461 Pawnee Ln
- 6851 Goldbranch Dr
- 8836 Marathon Rd
- 6936 Pawnee Way
- 7196 Christopher Ct
- 6816 Goldbranch Dr
- 9258 Niwot Hills Dr
- 6709 Walker Ct
- 6668 Walker Ct
- 8439 Greenwood Dr
- 6689 Asher Ct
- 6695 Blazing Star Ct
- 8060 Meadowdale Square
- 8337 Greenwood Dr
