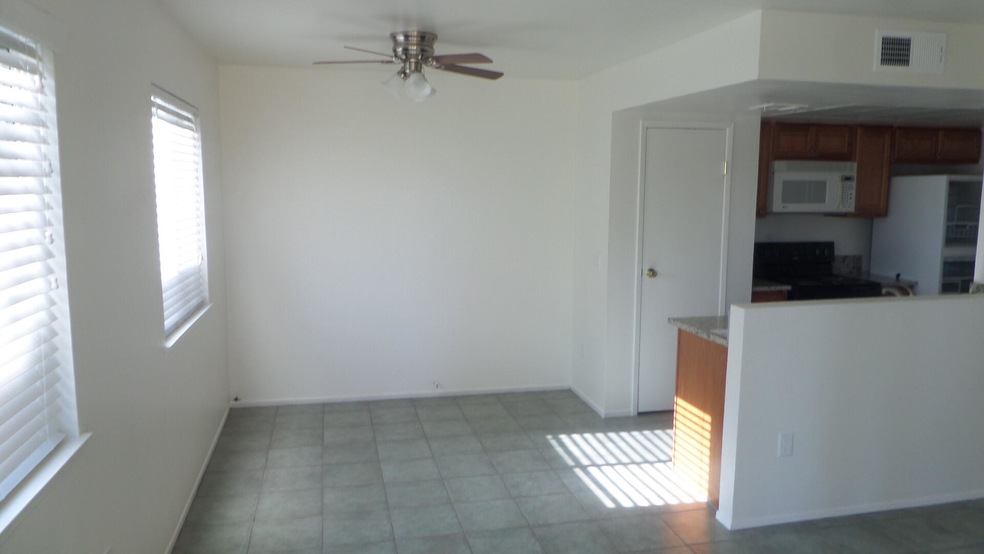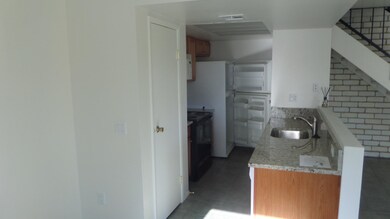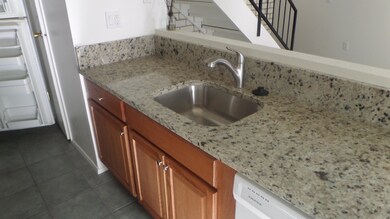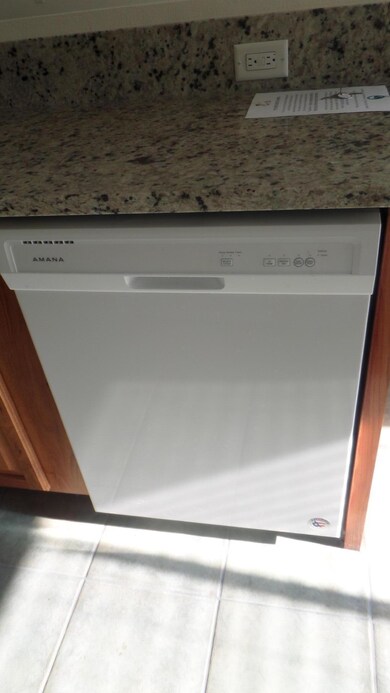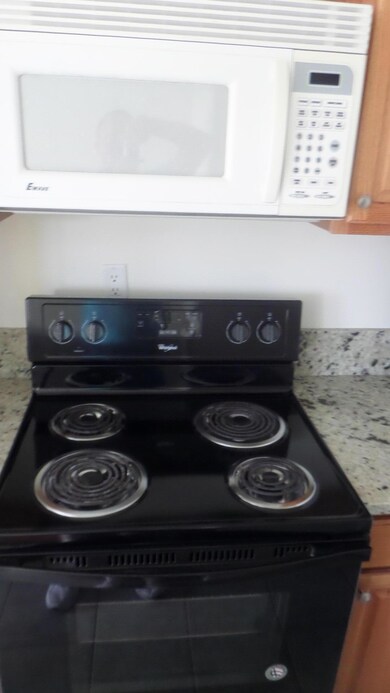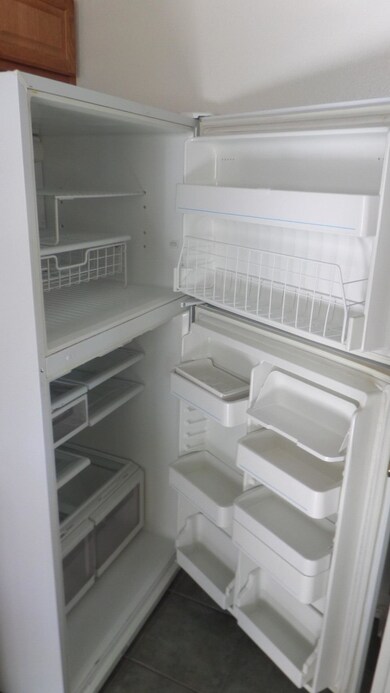
72619 Thrush Rd Unit 3 Palm Desert, CA 92260
Highlights
- City Lights View
- Hilltop Location
- 2 Fireplaces
- Palm Desert High School Rated A
- Secondary bathroom tub or shower combo
- 1-minute walk to Homme-Adams Park
About This Home
As of August 2022This town home style unit is located in South Palm Desert and has 2 bedrooms and 1 bath with 840 sq. feet. As you enter you see the tile floors, cool for Summertime and the main floor consist of Living, Dining Rooms and a updated kitchen with Granite Counters and a full array of appliances to include Newer Stove, Frig, Dishwasher and Microwave. There is a Hall and Pantry closets along with abundant cupboards for storage. There are Dual Pane windows and located on East side of Bldg to shield from Summer's Western Heat. The stairs ascend up the the two bedrooms and bath with shower over tub and updated vanity. The Primary bedroom has a nice computer desk nook and walk in closet. The second bedroom could be for guests or an office space. This unit comes with a deeded single car garage which is shared with another owner or tenant. There is shared laundry in bldg behind between the garages on Private Drive. This well maintained community is close to shopping, College of the Desert, The Living Desert and the Shops on El Paseo. Two pools / spas to enjoy as well as adjacent hiking trailheads. Low monthly HOA dues of $295.00 for 2022. Our Community is on Fee Land (that you OWN), Make an Appt. today to show and make an offer!!
Last Agent to Sell the Property
Bennion Deville Homes License #01315767 Listed on: 06/10/2022

Property Details
Home Type
- Condominium
Est. Annual Taxes
- $3,577
Year Built
- Built in 1971
Lot Details
- North Facing Home
- Hilltop Location
HOA Fees
- $295 Monthly HOA Fees
Property Views
- City Lights
- Mountain
Home Design
- Split Level Home
- Slab Foundation
- Composition Shingle Roof
- Stucco Exterior
Interior Spaces
- 840 Sq Ft Home
- 2 Fireplaces
- Blinds
- Living Room
- Dining Room
- Ceramic Tile Flooring
Kitchen
- Electric Oven
- Electric Cooktop
- Microwave
- Dishwasher
- Granite Countertops
- Disposal
Bedrooms and Bathrooms
- 2 Bedrooms
- All Upper Level Bedrooms
- 1 Full Bathroom
- Secondary bathroom tub or shower combo
Laundry
- Laundry Room
- Laundry Located Outside
Parking
- 1 Car Attached Garage
- Guest Parking
- On-Street Parking
- Assigned Parking
Location
- Ground Level
Utilities
- Forced Air Heating and Cooling System
- Heating System Uses Natural Gas
- Property is located within a water district
- Gas Water Heater
Listing and Financial Details
- Assessor Parcel Number 628.241.019
Community Details
Overview
- Association fees include earthquake insurance, water, trash
- 352 Units
- Indian Creek Villas Subdivision
- On-Site Maintenance
- Greenbelt
Pet Policy
- Pet Restriction
Additional Features
- Community Mailbox
- Resident Manager or Management On Site
Ownership History
Purchase Details
Home Financials for this Owner
Home Financials are based on the most recent Mortgage that was taken out on this home.Purchase Details
Purchase Details
Purchase Details
Purchase Details
Purchase Details
Purchase Details
Home Financials for this Owner
Home Financials are based on the most recent Mortgage that was taken out on this home.Purchase Details
Home Financials for this Owner
Home Financials are based on the most recent Mortgage that was taken out on this home.Purchase Details
Purchase Details
Home Financials for this Owner
Home Financials are based on the most recent Mortgage that was taken out on this home.Purchase Details
Home Financials for this Owner
Home Financials are based on the most recent Mortgage that was taken out on this home.Purchase Details
Home Financials for this Owner
Home Financials are based on the most recent Mortgage that was taken out on this home.Purchase Details
Similar Homes in Palm Desert, CA
Home Values in the Area
Average Home Value in this Area
Purchase History
| Date | Type | Sale Price | Title Company |
|---|---|---|---|
| Grant Deed | $257,000 | None Listed On Document | |
| Grant Deed | -- | None Available | |
| Grant Deed | $65,000 | Chicago Title Insurance Co | |
| Quit Claim Deed | -- | Chicago Title Insurance Co | |
| Trustee Deed | $95,636 | None Available | |
| Grant Deed | -- | None Available | |
| Interfamily Deed Transfer | -- | Southland Title Inland Empir | |
| Interfamily Deed Transfer | -- | Southland Title Co | |
| Interfamily Deed Transfer | -- | -- | |
| Interfamily Deed Transfer | -- | Orange Coast Title Co | |
| Interfamily Deed Transfer | -- | -- | |
| Interfamily Deed Transfer | -- | Old Republic Title Company | |
| Interfamily Deed Transfer | -- | Old Republic Title Company | |
| Grant Deed | $120,000 | Old Republic Title Company | |
| Grant Deed | $87,500 | Old Republic Title Company | |
| Interfamily Deed Transfer | -- | -- |
Mortgage History
| Date | Status | Loan Amount | Loan Type |
|---|---|---|---|
| Open | $243,687 | New Conventional | |
| Previous Owner | $136,500 | Unknown | |
| Previous Owner | $96,000 | Purchase Money Mortgage | |
| Previous Owner | $70,000 | Purchase Money Mortgage | |
| Closed | $12,000 | No Value Available |
Property History
| Date | Event | Price | Change | Sq Ft Price |
|---|---|---|---|---|
| 08/19/2022 08/19/22 | Sold | $257,000 | -4.5% | $306 / Sq Ft |
| 08/05/2022 08/05/22 | Pending | -- | -- | -- |
| 07/14/2022 07/14/22 | Price Changed | $269,000 | -4.6% | $320 / Sq Ft |
| 06/10/2022 06/10/22 | For Sale | $282,000 | 0.0% | $336 / Sq Ft |
| 06/30/2013 06/30/13 | Rented | $875 | -2.8% | -- |
| 06/26/2013 06/26/13 | Under Contract | -- | -- | -- |
| 05/02/2013 05/02/13 | For Rent | $900 | -- | -- |
Tax History Compared to Growth
Tax History
| Year | Tax Paid | Tax Assessment Tax Assessment Total Assessment is a certain percentage of the fair market value that is determined by local assessors to be the total taxable value of land and additions on the property. | Land | Improvement |
|---|---|---|---|---|
| 2023 | $3,577 | $257,000 | $40,000 | $217,000 |
| 2022 | $1,462 | $87,020 | $17,402 | $69,618 |
| 2021 | $1,418 | $85,314 | $17,061 | $68,253 |
| 2020 | $1,398 | $84,441 | $16,887 | $67,554 |
| 2019 | $1,377 | $82,786 | $16,556 | $66,230 |
| 2018 | $1,357 | $81,164 | $16,232 | $64,932 |
| 2017 | $1,335 | $79,573 | $15,914 | $63,659 |
| 2016 | $1,310 | $78,013 | $15,602 | $62,411 |
| 2015 | $1,312 | $76,843 | $15,368 | $61,475 |
| 2014 | $1,296 | $75,340 | $15,068 | $60,272 |
Agents Affiliated with this Home
-
Randy Steele

Seller's Agent in 2022
Randy Steele
Bennion Deville Homes
(760) 534-4199
107 Total Sales
Map
Source: California Desert Association of REALTORS®
MLS Number: 219080174
APN: 628-241-019
- 72654 Thrush Rd Unit 1
- 72685 Raven Rd Unit 3
- 72644 Raven Rd Unit 2
- 46917 Highway 74 Unit 3
- 72725 Jack Kramer Ln
- 72599 Edgehill Dr Unit 3
- 46835 Highway 74 Unit 3
- 72732 Tony Trabert Ln
- 46781 Highway 74 Unit 3
- 72847 Don Larson Ln
- 72601 Edgehill Dr Unit 1
- 72864 Roy Emerson Ln
- 72853 Don Larson Ln
- 72890 Amber St
- 72850 Tamarisk St
- 72917 Arthur Ashe Ln
- 72694 Skyward Way Unit Share 1
- 72750 Citrus Ct
- 72935 Amber St
- 72915 Deer Grass Dr
