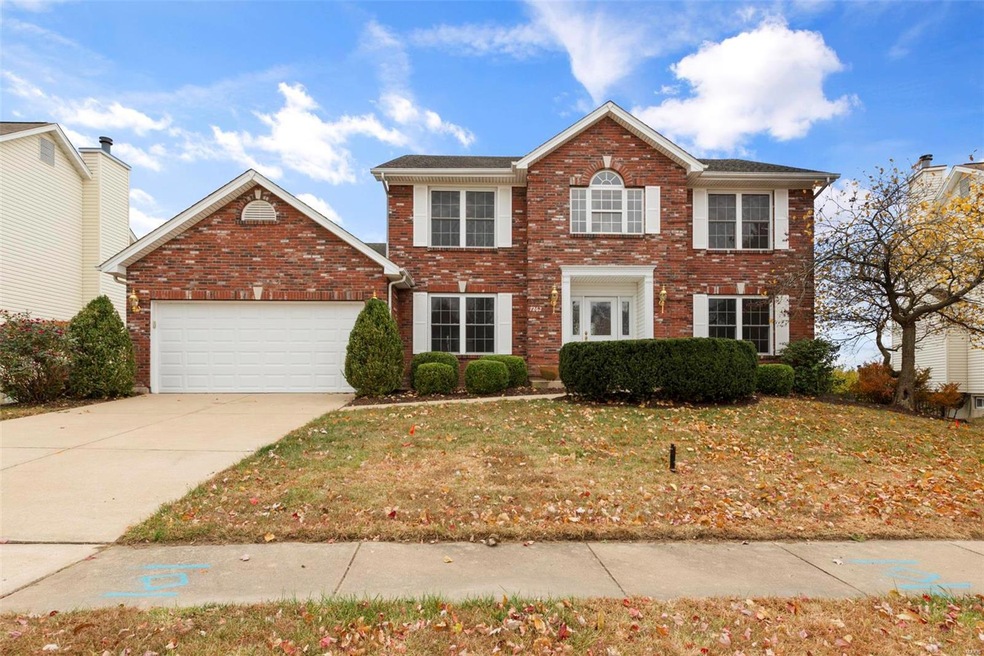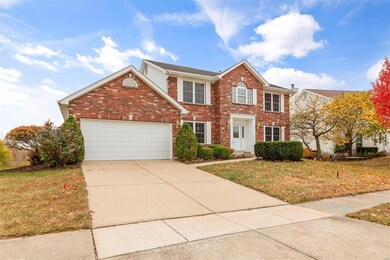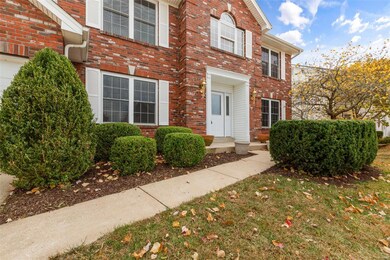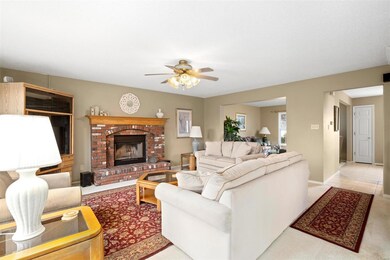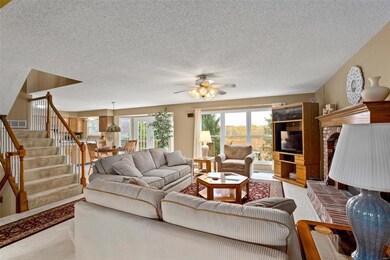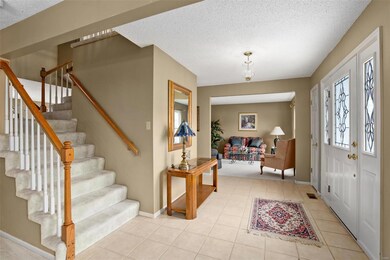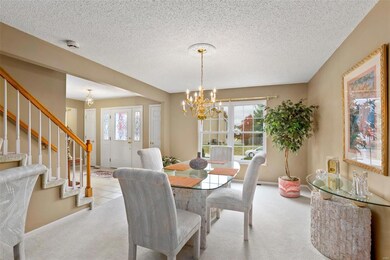
7262 Gadwall Way O Fallon, MO 63368
Estimated Value: $375,000 - $441,000
Highlights
- Primary Bedroom Suite
- Open Floorplan
- Family Room with Fireplace
- Ostmann Elementary School Rated A
- Deck
- Traditional Architecture
About This Home
As of December 2022This gorgeous brick 2 story home offers 4 bedrooms, 3.5 baths, sought-after open floor plan & finished walkout lower level all nestled in an outstanding location with stunning private views. The home backs up to acres of beautiful fields with community walking trail & provides a serene escape for relaxing. With total living area of over 3,000+ sq ft, this inviting front entry opens up to the great room & separate dining rm. The bright airy living rooms features woodburning fireplace, backdrop of windows, & is perfect for entertaining. This open concept kitchen has SS appliances, plenty of cabinets & arge breakfast room w/ bay window. Main Level Laundry & 2 Car garage! The master suite is HUGE w/ ensuite master bath, walk-in closet, & separate tub & shower. Loft is a great bonus area for reading, office or kids’ room. 3 additional large bedrooms & hall full bathroom complete the upstairs. The finished walkout lower level has full bath, rec area, kitchenette, & family room w/ fireplace.
Last Listed By
Principle Realty Solutions License #2009034394 Listed on: 10/28/2022
Home Details
Home Type
- Single Family
Est. Annual Taxes
- $4,596
Year Built
- Built in 1996
Lot Details
- 10,454 Sq Ft Lot
- Backs to Open Ground
- Backs To Open Common Area
- Level Lot
HOA Fees
- $33 Monthly HOA Fees
Parking
- 2 Car Attached Garage
- Oversized Parking
- Workshop in Garage
- Garage Door Opener
Home Design
- Traditional Architecture
- Brick or Stone Mason
Interior Spaces
- 2-Story Property
- Open Floorplan
- Rear Stairs
- Ceiling Fan
- Wood Burning Fireplace
- Gas Fireplace
- Window Treatments
- Six Panel Doors
- Entrance Foyer
- Family Room with Fireplace
- 2 Fireplaces
- Living Room with Fireplace
- Formal Dining Room
- Den
- Loft
- Bonus Room
- Screened Porch
- Partially Carpeted
Kitchen
- Breakfast Bar
- Electric Oven or Range
- Microwave
- Dishwasher
- Disposal
Bedrooms and Bathrooms
- 4 Bedrooms
- Primary Bedroom Suite
- Walk-In Closet
- Primary Bathroom is a Full Bathroom
- Dual Vanity Sinks in Primary Bathroom
- Whirlpool Tub and Separate Shower in Primary Bathroom
Laundry
- Laundry on main level
- Dryer
Partially Finished Basement
- Walk-Out Basement
- Basement Fills Entire Space Under The House
- Sump Pump
- Fireplace in Basement
- Basement Storage
Outdoor Features
- Deck
Schools
- Ostmann Elem. Elementary School
- Ft. Zumwalt West Middle School
- Ft. Zumwalt West High School
Utilities
- Forced Air Heating and Cooling System
- Heating System Uses Gas
- Gas Water Heater
Listing and Financial Details
- Assessor Parcel Number 2-0130-7519-00-0084.0000000
Community Details
Recreation
- Community Pool
- Recreational Area
Ownership History
Purchase Details
Home Financials for this Owner
Home Financials are based on the most recent Mortgage that was taken out on this home.Similar Homes in the area
Home Values in the Area
Average Home Value in this Area
Purchase History
| Date | Buyer | Sale Price | Title Company |
|---|---|---|---|
| Sanchez Fernando Jimenez | -- | Chesterfield Title Agency |
Mortgage History
| Date | Status | Borrower | Loan Amount |
|---|---|---|---|
| Open | Sanchez Fernando Jimenez | $328,500 | |
| Previous Owner | Brinton Allen D | $126,000 | |
| Previous Owner | Brinton Allen D | $22,500 | |
| Previous Owner | Brinton Allen D | $134,000 |
Property History
| Date | Event | Price | Change | Sq Ft Price |
|---|---|---|---|---|
| 12/07/2022 12/07/22 | Sold | -- | -- | -- |
| 11/03/2022 11/03/22 | Pending | -- | -- | -- |
| 10/28/2022 10/28/22 | For Sale | $379,900 | -- | $125 / Sq Ft |
Tax History Compared to Growth
Tax History
| Year | Tax Paid | Tax Assessment Tax Assessment Total Assessment is a certain percentage of the fair market value that is determined by local assessors to be the total taxable value of land and additions on the property. | Land | Improvement |
|---|---|---|---|---|
| 2023 | $4,596 | $69,564 | $0 | $0 |
| 2022 | $4,068 | $57,254 | $0 | $0 |
| 2021 | $4,071 | $57,254 | $0 | $0 |
| 2020 | $3,741 | $50,926 | $0 | $0 |
| 2019 | $3,750 | $50,926 | $0 | $0 |
| 2018 | $3,754 | $48,683 | $0 | $0 |
| 2017 | $3,710 | $48,683 | $0 | $0 |
| 2016 | $3,397 | $44,397 | $0 | $0 |
| 2015 | $3,158 | $44,397 | $0 | $0 |
| 2014 | $3,001 | $41,470 | $0 | $0 |
Agents Affiliated with this Home
-
Melissa Armbruster
M
Seller's Agent in 2022
Melissa Armbruster
Principle Realty Solutions
(314) 221-9575
1 in this area
118 Total Sales
-
Victor Ponce

Buyer's Agent in 2022
Victor Ponce
EXP Realty, LLC
(314) 601-2866
9 in this area
77 Total Sales
Map
Source: MARIS MLS
MLS Number: MIS22068214
APN: 2-0130-7519-00-0084.0000000
- 7 Green Heron Ct
- 572 Misty Mountain Dr
- 81 Chicory Ct
- 2611 Tysons Ct
- 422 Covered Bridge Ln
- 33 Horsetail Ct
- 2049 Saint Madeleine Dr
- 783 Thunder Hill Dr
- 7302 Macleod Ln
- 7317 Westfield Crossing
- 2 Macleod Ct
- 7711 Boardwalk Tower Cir
- 120 Haven Ridge Ct
- 729 Phoenix Dr
- 116 Haven Ridge Ct
- 109 Haven Ridge Ct
- 141 Haven Ridge Ct
- 618 Summer Stone Dr
- 149 Haven Ridge Ct
- 313 Hawks View Dr
- 7262 Gadwall Way
- 7256 Gadwall Way
- 7268 Gadwall Way
- 7250 Gadwall Way
- 7259 Gadwall Way
- 7274 Gadwall Way
- 7277 Gadwall Way
- 7253 Gadwall Way
- 7236 Gadwall Way
- 7247 Gadwall Way
- 7228 Gadwall Way
- 7236 Cinnamon Teal Dr
- 7242 Cinnamon Teal Dr
- 7230 Cinnamon Teal Dr
- 7280 Gadwall Way
- 7241 Gadwall Way
- 7222 Gadwall Way
- 7224 Cinnamon Teal Dr
- 7286 Gadwall Way
- 7292 Gadwall Way
