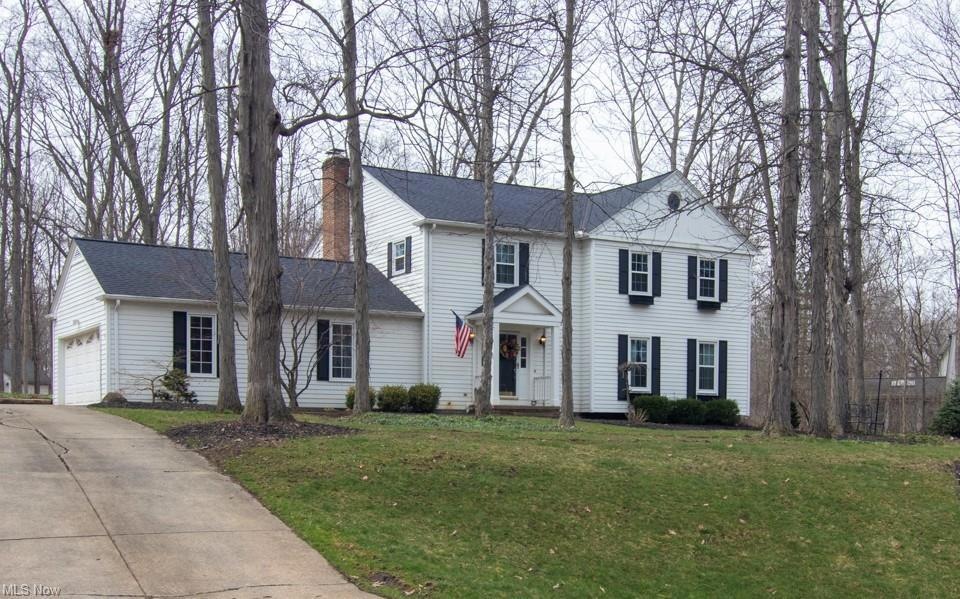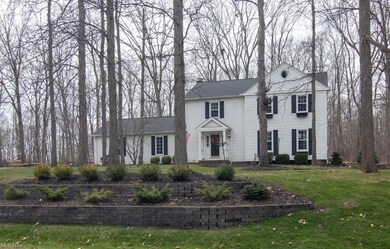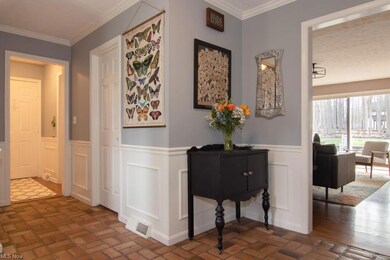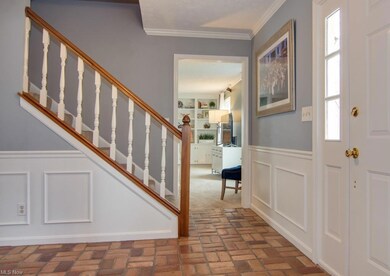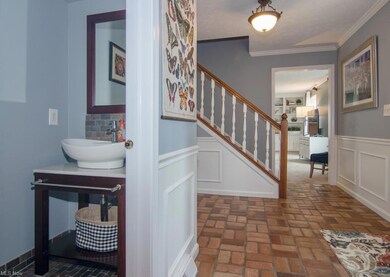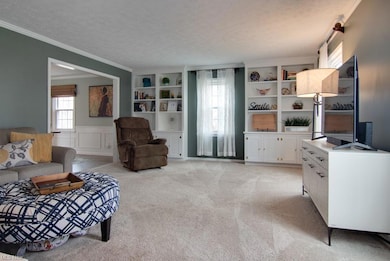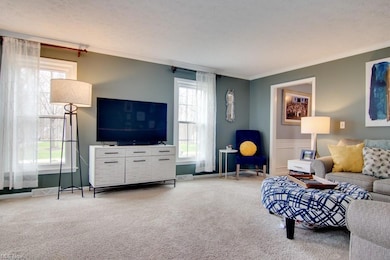
7262 Hayward Rd Hudson, OH 44236
Estimated Value: $491,818 - $570,000
Highlights
- View of Trees or Woods
- Colonial Architecture
- 1 Fireplace
- Ellsworth Hill Elementary School Rated A-
- Wooded Lot
- 2 Car Attached Garage
About This Home
As of June 2022An absolute gem! Welcome to this stunning, classic colonial tucked away in Hudson's White Horse Acres neighborhood. Foyer is flanked by a spacious living room with gorgeous built-in bookshelves. A tandem dining room with new flooring adjoins space. Further back, a fully remodeled kitchen brings an open, easy style with new cabinetry, granite countertops, SS appliances and backsplash. Kitchen looks out onto the cozy family room and its focal point brick fireplace. Upstairs, a generous owner's suite includes a fabulous bathroom expansion and remodel. Three additional BRs and a fully updated hall bath can also be found. For additional space, the lower level offers a large rec room for TV, playing, gym, or other flex space needs. If backyard sanctuary is important, this property has it! Situated on .69 acres, its wooded parameter and patio with firepit, give you a perfect spot to relax or entertain... your choice! Fresh and trending throughout, over $75k in recent improvements, close to schools, come visit this home today!
Home Details
Home Type
- Single Family
Est. Annual Taxes
- $5,930
Year Built
- Built in 1977
Lot Details
- 0.69 Acre Lot
- Wooded Lot
HOA Fees
- $12 Monthly HOA Fees
Home Design
- Colonial Architecture
- Asphalt Roof
- Vinyl Construction Material
Interior Spaces
- 2-Story Property
- 1 Fireplace
- Views of Woods
- Partially Finished Basement
- Basement Fills Entire Space Under The House
Kitchen
- Range
- Microwave
- Dishwasher
- Disposal
Bedrooms and Bathrooms
- 4 Bedrooms
Parking
- 2 Car Attached Garage
- Garage Drain
- Garage Door Opener
Outdoor Features
- Patio
Utilities
- Forced Air Heating and Cooling System
- Heating System Uses Gas
- Well
- Water Softener
Community Details
- Association fees include insurance
- White Horse Acres Community
Listing and Financial Details
- Assessor Parcel Number 3003068
Ownership History
Purchase Details
Home Financials for this Owner
Home Financials are based on the most recent Mortgage that was taken out on this home.Purchase Details
Home Financials for this Owner
Home Financials are based on the most recent Mortgage that was taken out on this home.Purchase Details
Home Financials for this Owner
Home Financials are based on the most recent Mortgage that was taken out on this home.Purchase Details
Home Financials for this Owner
Home Financials are based on the most recent Mortgage that was taken out on this home.Purchase Details
Home Financials for this Owner
Home Financials are based on the most recent Mortgage that was taken out on this home.Purchase Details
Home Financials for this Owner
Home Financials are based on the most recent Mortgage that was taken out on this home.Similar Homes in Hudson, OH
Home Values in the Area
Average Home Value in this Area
Purchase History
| Date | Buyer | Sale Price | Title Company |
|---|---|---|---|
| Delong Chet C | $485,501 | Sandhu Law Group Llc | |
| Coberly Ross A | $335,000 | Barristers Of Ohio | |
| Cleary Scott W | $312,000 | Abby Title | |
| Livingston Jonn M | $310,000 | American Certified Title | |
| Hollis Patrick J | -- | Revere Title | |
| Hollis Patrick J | $260,500 | Midland Commerce Group |
Mortgage History
| Date | Status | Borrower | Loan Amount |
|---|---|---|---|
| Open | Delong Chet C | $388,401 | |
| Previous Owner | Coberly Ross A | $86,630 | |
| Previous Owner | Coberly Ross A | $225,000 | |
| Previous Owner | Coberly Ross A | $235,000 | |
| Previous Owner | Cleary Scott W | $284,450 | |
| Previous Owner | Cleary Scott W | $296,400 | |
| Previous Owner | Livingston Jonn M | $155,500 | |
| Previous Owner | Hollis Pat | $25,000 | |
| Previous Owner | Hollis Patrick J | $205,000 | |
| Previous Owner | Hollis Patrick J | $214,000 | |
| Previous Owner | Hollis Patrick J | $214,000 |
Property History
| Date | Event | Price | Change | Sq Ft Price |
|---|---|---|---|---|
| 06/03/2022 06/03/22 | Sold | $485,501 | +7.9% | $158 / Sq Ft |
| 04/11/2022 04/11/22 | Pending | -- | -- | -- |
| 04/07/2022 04/07/22 | For Sale | $450,000 | +34.3% | $147 / Sq Ft |
| 03/02/2017 03/02/17 | Sold | $335,000 | -4.1% | $91 / Sq Ft |
| 01/24/2017 01/24/17 | Pending | -- | -- | -- |
| 01/06/2017 01/06/17 | For Sale | $349,333 | 0.0% | $95 / Sq Ft |
| 12/26/2016 12/26/16 | Pending | -- | -- | -- |
| 10/13/2016 10/13/16 | For Sale | $349,333 | -- | $95 / Sq Ft |
Tax History Compared to Growth
Tax History
| Year | Tax Paid | Tax Assessment Tax Assessment Total Assessment is a certain percentage of the fair market value that is determined by local assessors to be the total taxable value of land and additions on the property. | Land | Improvement |
|---|---|---|---|---|
| 2025 | $7,116 | $139,195 | $24,206 | $114,989 |
| 2024 | $7,116 | $139,195 | $24,206 | $114,989 |
| 2023 | $7,116 | $139,195 | $24,206 | $114,989 |
| 2022 | $5,921 | $103,149 | $17,798 | $85,351 |
| 2021 | $5,930 | $103,149 | $17,798 | $85,351 |
| 2020 | $5,827 | $103,150 | $17,800 | $85,350 |
| 2019 | $7,291 | $119,880 | $17,130 | $102,750 |
| 2018 | $7,265 | $119,880 | $17,130 | $102,750 |
| 2017 | $6,207 | $119,880 | $17,130 | $102,750 |
| 2016 | $6,251 | $99,370 | $16,310 | $83,060 |
| 2015 | $6,207 | $99,370 | $16,310 | $83,060 |
| 2014 | $6,224 | $99,370 | $16,310 | $83,060 |
| 2013 | $5,996 | $93,430 | $16,310 | $77,120 |
Agents Affiliated with this Home
-
Lisa Kraus

Seller's Agent in 2022
Lisa Kraus
Howard Hanna
(330) 993-0120
53 in this area
123 Total Sales
-
Chris Bergin

Buyer's Agent in 2022
Chris Bergin
Berkshire Hathaway HomeServices Lucien Realty
(216) 244-7175
1 in this area
165 Total Sales
-

Seller's Agent in 2017
Gail Royster
Deleted Agent
(330) 608-4647
30 in this area
60 Total Sales
-
Chris Davidson

Buyer's Agent in 2017
Chris Davidson
Howard Hanna
(440) 263-2669
7 in this area
290 Total Sales
Map
Source: MLS Now
MLS Number: 4361795
APN: 30-03068
- 2483 Victoria Pkwy
- 7665 Deerpath Trail
- 2195 Victoria Pkwy
- 2350 Leeway Dr
- 7687 Ravenna Rd
- 7436 Woodyard Rd
- 6565 Hammontree Dr
- 190 Aurora St
- 7341 McShu Ln
- 7385 McShu Ln
- 2417 Brunswick Ln
- 7700 Herrick Park Dr
- 6307 Paderborne Dr
- 217 Ruby Ln
- 7936 Megan Meadow Dr
- 6911 Post Ln
- 286 Ruby Ln
- 301 Jade Blvd
- 307 Jade Blvd
- 34 Aurora St
- 7262 Hayward Rd
- 7278 Hayward Rd
- 7248 Hayward Rd
- 2740 Ashton Dr
- 7215 Dillman Dr
- 7205 Dillman Dr
- 7277 Hayward Rd
- 7261 Hayward Rd
- 7249 Hayward Rd
- 7232 Hayward Rd
- 7298 Hayward Rd
- 7291 Hayward Rd
- 7231 Dillman Dr
- 2741 Ashton Dr
- 7225 Hayward Rd
- 7216 Hayward Rd
- 7178 Huntington Rd
- 7312 Hayward Rd
- 7307 Hayward Rd
- 7261 Dillman Dr
