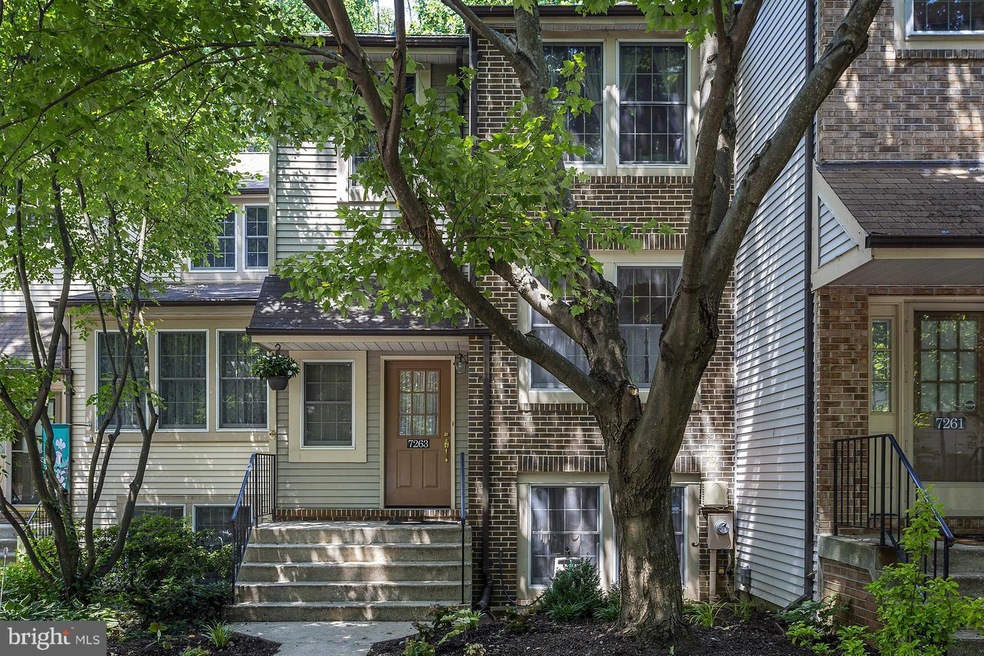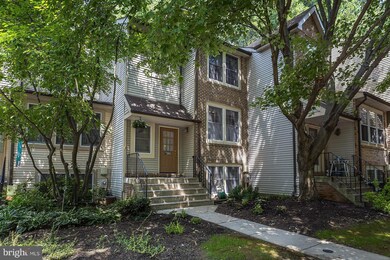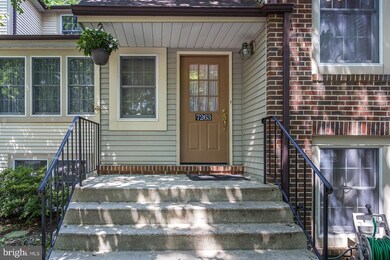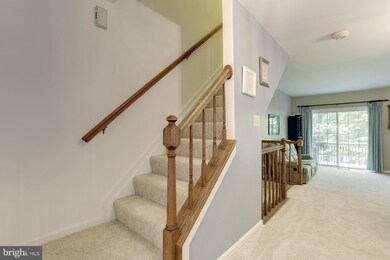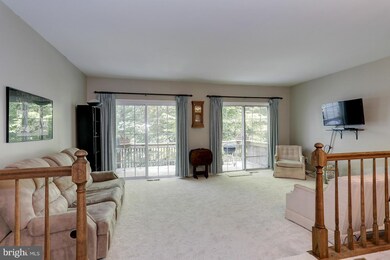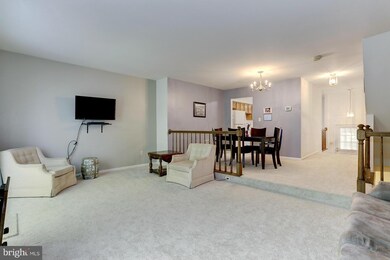
7263 Swan Point Way Columbia, MD 21045
Owen Brown NeighborhoodHighlights
- Water Views
- Open Floorplan
- Community Lake
- Atholton High School Rated A
- Colonial Architecture
- 5-minute walk to Lake Elkhorn Park
About This Home
As of December 2020BACK ON MARKET, BUYER FINANCING FELL THRU! DELIGHTFUL 3-LEVEL TH BACKING TO LAKE ELKHORN! FRESH PAINT WITH NEW WALL-TO-WALL CARPETING, SPACIOUS EAT-IN KITCHEN WITH LOADS OF CABINETRY & NEW GRANITE COUNTERS & CERAMIC TILE FLRS! DR STEPS DOWN TO FAMILY ROOM WITH ACCESS TO PRIVATE DECK! TOP LEVEL OFFERS 3BR'S INCLUDING MBR WITH FB W/ DOUBLE-SINK VANITY & JACUZZI TUB. FULLY FINISHED W/O LOWER LEVEL
Last Agent to Sell the Property
Long & Foster Real Estate, Inc. Listed on: 07/25/2014

Townhouse Details
Home Type
- Townhome
Est. Annual Taxes
- $4,240
Year Built
- Built in 1986
Lot Details
- Two or More Common Walls
- Property is in very good condition
HOA Fees
- $164 Monthly HOA Fees
Parking
- Unassigned Parking
Property Views
- Water
- Woods
Home Design
- Colonial Architecture
- Brick Exterior Construction
Interior Spaces
- 1,488 Sq Ft Home
- Property has 3 Levels
- Open Floorplan
- Fireplace With Glass Doors
- Window Treatments
- Window Screens
- Sliding Doors
- Six Panel Doors
- Entrance Foyer
- Family Room
- Dining Room
- Game Room
- Storage Room
Kitchen
- Breakfast Room
- Eat-In Kitchen
- Electric Oven or Range
- Microwave
- Dishwasher
- Disposal
Bedrooms and Bathrooms
- 4 Bedrooms
- En-Suite Primary Bedroom
- En-Suite Bathroom
- 4 Bathrooms
Laundry
- Dryer
- Washer
Finished Basement
- Walk-Out Basement
- Rear Basement Entry
- Basement Windows
Outdoor Features
- Deck
- Patio
- Porch
Utilities
- Central Air
- Heat Pump System
- Electric Water Heater
Listing and Financial Details
- Home warranty included in the sale of the property
- Tax Lot U16 5
- Assessor Parcel Number 1416184306
- $67 Front Foot Fee per year
Community Details
Overview
- Association fees include snow removal, trash
- Swan Point Community
- The community has rules related to covenants
- Community Lake
Recreation
- Community Playground
- Jogging Path
- Bike Trail
Ownership History
Purchase Details
Home Financials for this Owner
Home Financials are based on the most recent Mortgage that was taken out on this home.Purchase Details
Purchase Details
Home Financials for this Owner
Home Financials are based on the most recent Mortgage that was taken out on this home.Purchase Details
Purchase Details
Purchase Details
Home Financials for this Owner
Home Financials are based on the most recent Mortgage that was taken out on this home.Similar Homes in Columbia, MD
Home Values in the Area
Average Home Value in this Area
Purchase History
| Date | Type | Sale Price | Title Company |
|---|---|---|---|
| Deed | $399,900 | Liberty T&E Co Llc | |
| Interfamily Deed Transfer | -- | Lakeside Title Company | |
| Deed | $329,000 | First American Title Ins Co | |
| Deed | $339,900 | -- | |
| Deed | $339,900 | -- | |
| Deed | $124,000 | -- |
Mortgage History
| Date | Status | Loan Amount | Loan Type |
|---|---|---|---|
| Open | $319,920 | New Conventional | |
| Previous Owner | $275,000 | New Conventional | |
| Previous Owner | $317,460 | FHA | |
| Previous Owner | $256,225 | New Conventional | |
| Previous Owner | $95,100 | No Value Available |
Property History
| Date | Event | Price | Change | Sq Ft Price |
|---|---|---|---|---|
| 03/12/2025 03/12/25 | Rented | $2,750 | 0.0% | -- |
| 03/04/2025 03/04/25 | For Rent | $2,750 | 0.0% | -- |
| 12/30/2020 12/30/20 | Sold | $399,900 | 0.0% | $216 / Sq Ft |
| 11/29/2020 11/29/20 | Pending | -- | -- | -- |
| 10/22/2020 10/22/20 | Price Changed | $399,900 | 0.0% | $216 / Sq Ft |
| 10/22/2020 10/22/20 | For Sale | $399,900 | 0.0% | $216 / Sq Ft |
| 09/16/2020 09/16/20 | Off Market | $399,900 | -- | -- |
| 05/26/2017 05/26/17 | Rented | $2,200 | -4.3% | -- |
| 05/13/2017 05/13/17 | Under Contract | -- | -- | -- |
| 04/07/2017 04/07/17 | For Rent | $2,300 | 0.0% | -- |
| 12/16/2014 12/16/14 | Sold | $329,000 | -1.6% | $221 / Sq Ft |
| 11/19/2014 11/19/14 | Pending | -- | -- | -- |
| 10/01/2014 10/01/14 | For Sale | $334,500 | 0.0% | $225 / Sq Ft |
| 09/10/2014 09/10/14 | Pending | -- | -- | -- |
| 07/25/2014 07/25/14 | For Sale | $334,500 | -- | $225 / Sq Ft |
Tax History Compared to Growth
Tax History
| Year | Tax Paid | Tax Assessment Tax Assessment Total Assessment is a certain percentage of the fair market value that is determined by local assessors to be the total taxable value of land and additions on the property. | Land | Improvement |
|---|---|---|---|---|
| 2024 | $4,909 | $311,667 | $0 | $0 |
| 2023 | $4,491 | $286,100 | $100,000 | $186,100 |
| 2022 | $4,451 | $286,100 | $100,000 | $186,100 |
| 2021 | $4,761 | $286,100 | $100,000 | $186,100 |
| 2020 | $4,553 | $289,600 | $110,000 | $179,600 |
| 2019 | $4,176 | $289,600 | $110,000 | $179,600 |
| 2018 | $4,228 | $289,600 | $110,000 | $179,600 |
| 2017 | $4,272 | $292,800 | $0 | $0 |
| 2016 | $979 | $290,433 | $0 | $0 |
| 2015 | $979 | $288,067 | $0 | $0 |
| 2014 | $971 | $285,700 | $0 | $0 |
Agents Affiliated with this Home
-
Laura Litten
L
Seller's Agent in 2025
Laura Litten
Laura Litten Real Estate
1 in this area
35 Total Sales
-
Carol Strasfeld

Buyer's Agent in 2025
Carol Strasfeld
Unrepresented Buyer Office
(301) 806-8871
1 in this area
4,926 Total Sales
-
Jackie Ball Daley

Seller's Agent in 2020
Jackie Ball Daley
Creig Northrop Team of Long & Foster
(443) 622-3022
3 in this area
153 Total Sales
-
S
Buyer's Agent in 2017
Sadie Bowers
Jackie Daley Realty
-
Dave Savercool

Seller's Agent in 2014
Dave Savercool
Long & Foster
(301) 237-3685
126 Total Sales
Map
Source: Bright MLS
MLS Number: 1003129550
APN: 16-184306
- 7211 Harbor Ln
- 7256 Dockside Ln
- 7084 Winter Rose Path
- 7129 Winter Rose Path
- 7448 Broken Staff
- 7140 Winter Rose Path
- 7156 Winter Rose Path
- 7167 Winter Rose Path
- 7374 Hickory Log Cir
- 7320 Better Hours Ct
- 7217 Sleep Soft Cir
- 7215 Carved Stone
- 9546 Angelina Cir
- 6632 Waning Moon Way
- 9350 Gentle Folk
- 6529 Frietchie Row
- 6867 Happyheart Ln
- 6394 Tawny Bloom
- 9930 Ferndale Ave
- 9269 Pigeon Wing Place
