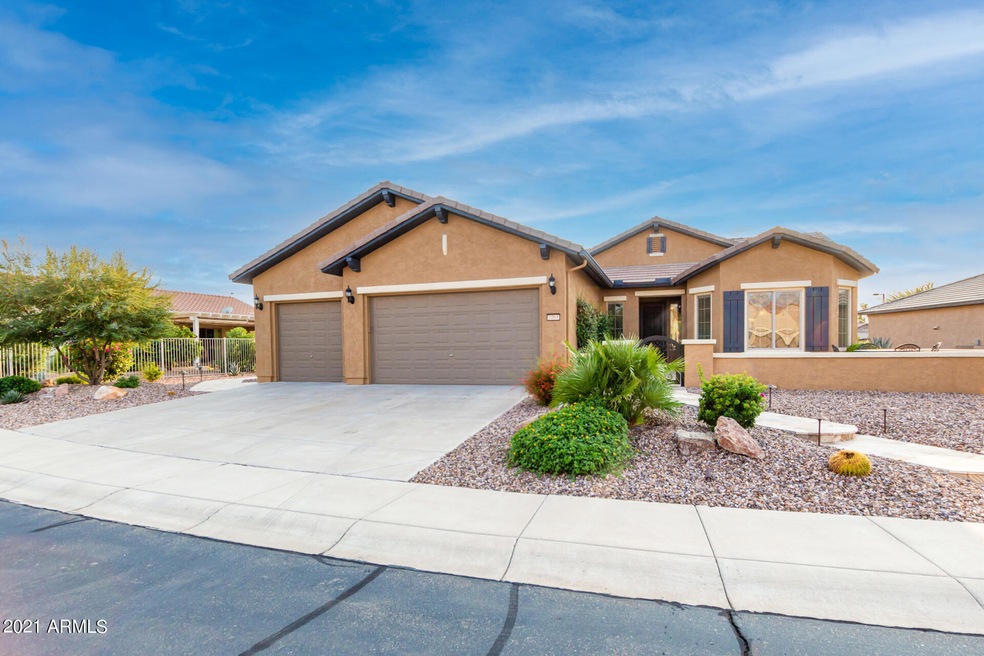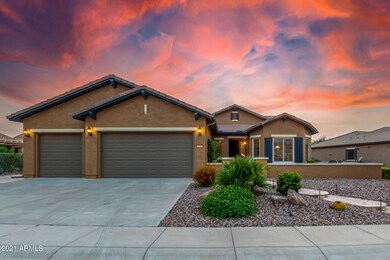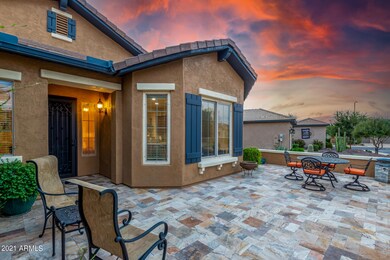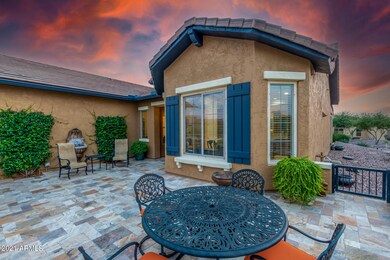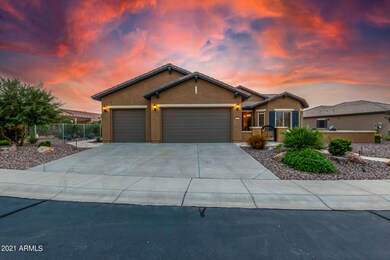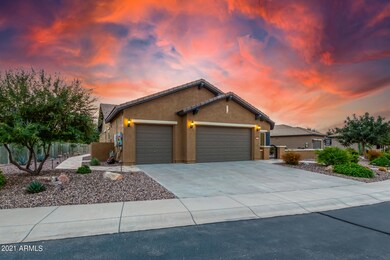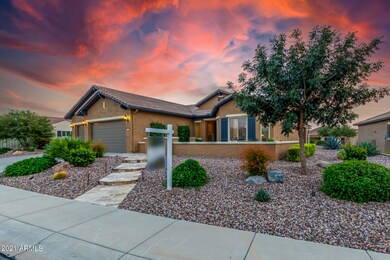
7263 W Heritage Way Florence, AZ 85132
Anthem at Merrill Ranch NeighborhoodEstimated Value: $500,763 - $531,000
Highlights
- Golf Course Community
- Solar Power System
- Clubhouse
- Fitness Center
- 0.3 Acre Lot
- Granite Countertops
About This Home
As of February 2022FABULOUS Open floor Plan in beautiful condition on a large lot! This home has been updated with the nicest neutral decor. You won't need to change a thing! Home has newer paint both inside & out! Large custom courtyard out front plus gorgeous new landscaping, travertine patio, pergola, fountain, gas Firepit, extra large patio. Home has new HVAC, wall oven, newer H2O system, fully paid for solar lease. There are custom cabinets in the garage for storage. Iron gate and front door. Extra large great room. Huge master suite with separate garden tub & shower. Large laundry room with cabinets & sink. Surround Sound, hardwired lighting in landscaping, Beautiful kitchen with large island perfect for entertaining.
PAID Solar System!
Enjoy the resort style living plus golf!
Last Agent to Sell the Property
Realty ONE Group License #SA629051000 Listed on: 09/29/2021
Home Details
Home Type
- Single Family
Est. Annual Taxes
- $3,241
Year Built
- Built in 2006
Lot Details
- 0.3 Acre Lot
- Desert faces the front and back of the property
- Wrought Iron Fence
- Partially Fenced Property
- Front and Back Yard Sprinklers
- Sprinklers on Timer
- Private Yard
HOA Fees
Parking
- 3 Car Direct Access Garage
- 2 Open Parking Spaces
- Garage Door Opener
Home Design
- Wood Frame Construction
- Tile Roof
- Stucco
Interior Spaces
- 2,323 Sq Ft Home
- 1-Story Property
- Ceiling height of 9 feet or more
- Ceiling Fan
- Fireplace
- Double Pane Windows
- Low Emissivity Windows
Kitchen
- Eat-In Kitchen
- Breakfast Bar
- Built-In Microwave
- Kitchen Island
- Granite Countertops
Flooring
- Carpet
- Tile
Bedrooms and Bathrooms
- 2 Bedrooms
- Primary Bathroom is a Full Bathroom
- 2 Bathrooms
- Dual Vanity Sinks in Primary Bathroom
- Bathtub With Separate Shower Stall
Outdoor Features
- Covered patio or porch
- Fire Pit
- Outdoor Storage
Schools
- Adult Elementary And Middle School
- Adult High School
Utilities
- Refrigerated Cooling System
- Heating System Uses Natural Gas
- Water Filtration System
- Water Softener
- High Speed Internet
- Cable TV Available
Additional Features
- No Interior Steps
- Solar Power System
Listing and Financial Details
- Tax Lot 112
- Assessor Parcel Number 211-10-425
Community Details
Overview
- Association fees include ground maintenance
- Aam, Llc Association, Phone Number (602) 957-9191
- Association Phone (602) 674-4355
- Built by PULTE
- Anthem At Merrill Ranch Subdivision, Concord Floorplan
- FHA/VA Approved Complex
Amenities
- Clubhouse
- Recreation Room
Recreation
- Golf Course Community
- Tennis Courts
- Community Playground
- Fitness Center
- Heated Community Pool
- Community Spa
- Bike Trail
Ownership History
Purchase Details
Home Financials for this Owner
Home Financials are based on the most recent Mortgage that was taken out on this home.Purchase Details
Home Financials for this Owner
Home Financials are based on the most recent Mortgage that was taken out on this home.Purchase Details
Home Financials for this Owner
Home Financials are based on the most recent Mortgage that was taken out on this home.Similar Homes in Florence, AZ
Home Values in the Area
Average Home Value in this Area
Purchase History
| Date | Buyer | Sale Price | Title Company |
|---|---|---|---|
| Albinati Evan Daniel | $527,500 | Driggs Title Agency | |
| Cooper Jonathan D | $247,000 | None Available | |
| Nielsen Craig A | $289,990 | Sun Title Agency Co |
Mortgage History
| Date | Status | Borrower | Loan Amount |
|---|---|---|---|
| Previous Owner | Cooper Jonathan D | $232,000 | |
| Previous Owner | Nielsen Craig A | $189,990 |
Property History
| Date | Event | Price | Change | Sq Ft Price |
|---|---|---|---|---|
| 02/01/2022 02/01/22 | Sold | $535,000 | -6.1% | $230 / Sq Ft |
| 10/29/2021 10/29/21 | Pending | -- | -- | -- |
| 09/29/2021 09/29/21 | For Sale | $569,900 | 0.0% | $245 / Sq Ft |
| 03/01/2014 03/01/14 | Rented | $900 | -25.0% | -- |
| 02/12/2014 02/12/14 | Under Contract | -- | -- | -- |
| 11/29/2013 11/29/13 | For Rent | $1,200 | -- | -- |
Tax History Compared to Growth
Tax History
| Year | Tax Paid | Tax Assessment Tax Assessment Total Assessment is a certain percentage of the fair market value that is determined by local assessors to be the total taxable value of land and additions on the property. | Land | Improvement |
|---|---|---|---|---|
| 2025 | $3,115 | $48,379 | -- | -- |
| 2024 | $3,145 | $59,131 | -- | -- |
| 2023 | $3,233 | $39,506 | $10,454 | $29,052 |
| 2022 | $3,145 | $24,602 | $2,614 | $21,988 |
| 2021 | $3,241 | $24,289 | $0 | $0 |
| 2020 | $2,995 | $23,454 | $0 | $0 |
| 2019 | $2,949 | $21,941 | $0 | $0 |
| 2018 | $2,792 | $19,502 | $0 | $0 |
| 2017 | $2,610 | $17,017 | $0 | $0 |
| 2016 | $2,540 | $16,901 | $1,962 | $14,939 |
| 2014 | $2,749 | $13,003 | $1,800 | $11,203 |
Agents Affiliated with this Home
-
Claudia Wilson

Seller's Agent in 2022
Claudia Wilson
Realty One Group
(480) 433-2675
46 in this area
70 Total Sales
-
Joyce Thomas

Seller's Agent in 2014
Joyce Thomas
eXp Realty
(937) 623-9468
3 in this area
5 Total Sales
Map
Source: Arizona Regional Multiple Listing Service (ARMLS)
MLS Number: 6300091
APN: 211-10-425
- 7132 W Trenton Way
- 3671 N Monument Dr
- 7463 W Patriot Way
- 3817 N Hudson Dr
- 6962 W Heritage Way
- 7019 W Patriot Way
- 7385 W Silver Spring Way
- 3937 N Smithsonian Dr
- 7167 W Merriweather Way
- 7813 W Saratoga Way
- 4082 N Monticello Dr
- 8576 W Trenton Ct
- 8530 W Trenton Ct
- 7850 W Discovery Way
- 7654 W Congressional Way Unit 21
- 7889 W Trenton Way
- 6756 W Patriot Way
- 7515 W Merriweather Way
- 7771 W Cinder Brook Way
- 2658 N Coronado Dr
- 7263 W Heritage Way
- 7277 W Heritage Way
- 3466 N Manassas Ct
- 3450 N Manassas Ct
- 7341 W Trenton Way
- 7264 W Heritage Way
- 7256 W Heritage Way
- 7278 W Heritage Way
- 3436 N Manassas Ct
- 7252 W Heritage Way
- 7357 W Trenton Way
- 7328 W Trenton Way Unit 6
- 7242 W Heritage Way
- 7312 W Trenton Way
- 7342 W Trenton Way
- 7298 W Trenton Way
- 3417 N Manassas Ct
- 7236 W Heritage Way
- 7225 W Trenton Way
- 7358 W Trenton Way
