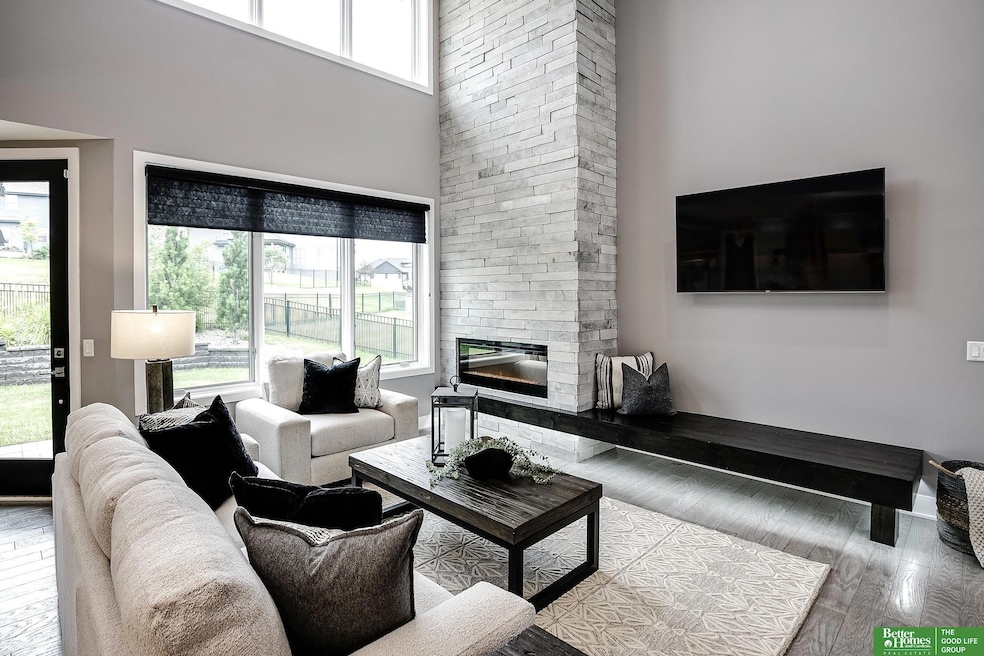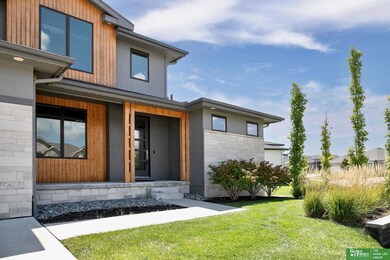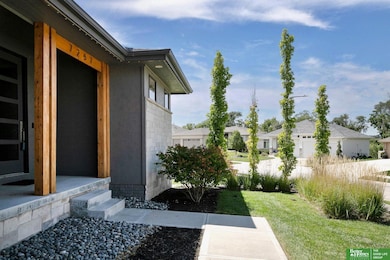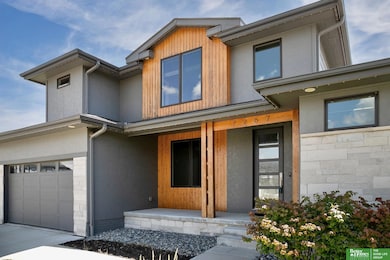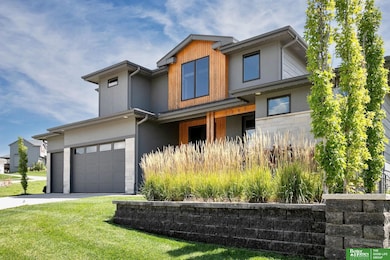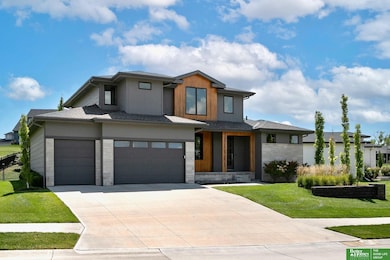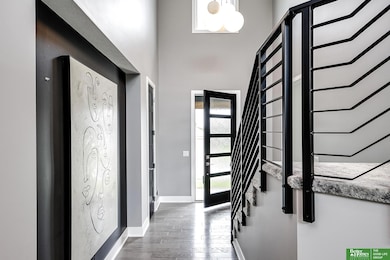7267 N 172nd St Bennington, NE 68007
Estimated payment $4,722/month
Highlights
- Engineered Wood Flooring
- Cathedral Ceiling
- Loft
- Bennington High School Rated A-
- Main Floor Primary Bedroom
- Formal Dining Room
About This Home
Step into this stunning pre-inspected 1.5-story home featuring soaring ceilings & a dramatic floor-to-ceiling stone fireplace in the living room. Beautiful engineered hardwood floors flow throughout the main level, complementing the white cabinetry, quartz countertops, stainless steel appliances, & eat-in dinette in the chef's kitchen. A formal dining room adds an elegant touch for entertaining & the private office in the back of the home is perfect for working from home. The spacious primary suite is a luxurious retreat with a spa-like bath, complete with a soaking tub, tiled shower with dual showerheads, & a huge walk-in closet. Upstairs, you'll find a versatile loft, three generous bedrooms, one with an en suite bath, the others connected by a Jack-and-Jill. The finished basement is perfect for entertaining or relaxing with a wet bar, quartz bar top, tile floors, designer carpet, & a fifth bedroom & bath. This home is the perfect blend of luxury, function, & style, ready to impress!
Home Details
Home Type
- Single Family
Est. Annual Taxes
- $12,651
Year Built
- Built in 2019
Lot Details
- 0.26 Acre Lot
- Lot Dimensions are 50.62 x 111.02 x 151.17 x 114.28
- Property is Fully Fenced
- Aluminum or Metal Fence
HOA Fees
- $50 Monthly HOA Fees
Parking
- 3 Car Attached Garage
- Garage Door Opener
Home Design
- Frame Construction
- Composition Roof
- Concrete Perimeter Foundation
Interior Spaces
- 1.5-Story Property
- Wet Bar
- Cathedral Ceiling
- Ceiling Fan
- Electric Fireplace
- Window Treatments
- Two Story Entrance Foyer
- Living Room with Fireplace
- Formal Dining Room
- Loft
Kitchen
- Oven or Range
- Microwave
- Dishwasher
- Disposal
Flooring
- Engineered Wood
- Wall to Wall Carpet
- Ceramic Tile
- Luxury Vinyl Tile
- Vinyl
Bedrooms and Bathrooms
- 5 Bedrooms
- Primary Bedroom on Main
- Walk-In Closet
- Primary Bathroom is a Full Bathroom
- Jack-and-Jill Bathroom
- Soaking Tub
Laundry
- Dryer
- Washer
Finished Basement
- Sump Pump
- Basement Window Egress
Outdoor Features
- Patio
- Porch
Schools
- Anchor Pointe Elementary School
- Bennington South Middle School
- Bennington High School
Utilities
- Forced Air Heating and Cooling System
- Heating System Uses Natural Gas
Community Details
- Association fees include pool access, common area maintenance, pool maintenance
- Anchor Pointe Association
- Anchor Pointe Subdivision
Listing and Financial Details
- Assessor Parcel Number 0522015762
Map
Home Values in the Area
Average Home Value in this Area
Tax History
| Year | Tax Paid | Tax Assessment Tax Assessment Total Assessment is a certain percentage of the fair market value that is determined by local assessors to be the total taxable value of land and additions on the property. | Land | Improvement |
|---|---|---|---|---|
| 2025 | $12,651 | $575,900 | $63,400 | $512,500 |
| 2024 | $12,276 | $575,900 | $63,400 | $512,500 |
| 2023 | $12,276 | $453,000 | $63,400 | $389,600 |
| 2022 | $12,740 | $453,000 | $63,400 | $389,600 |
| 2021 | $12,826 | $453,000 | $63,400 | $389,600 |
| 2020 | $12,903 | $453,000 | $63,400 | $389,600 |
| 2019 | $5,956 | $213,900 | $63,400 | $150,500 |
| 2018 | $0 | $39,300 | $39,300 | $0 |
Property History
| Date | Event | Price | List to Sale | Price per Sq Ft | Prior Sale |
|---|---|---|---|---|---|
| 10/27/2025 10/27/25 | For Sale | $685,000 | +9.2% | $166 / Sq Ft | |
| 07/19/2019 07/19/19 | Sold | $627,259 | +11.5% | $139 / Sq Ft | View Prior Sale |
| 01/17/2018 01/17/18 | Pending | -- | -- | -- | |
| 01/17/2018 01/17/18 | For Sale | $562,790 | -- | $124 / Sq Ft |
Purchase History
| Date | Type | Sale Price | Title Company |
|---|---|---|---|
| Warranty Deed | $628,000 | None Available | |
| Warranty Deed | $70,000 | None Available |
Mortgage History
| Date | Status | Loan Amount | Loan Type |
|---|---|---|---|
| Open | $480,000 | New Conventional | |
| Previous Owner | $479,800 | Future Advance Clause Open End Mortgage |
Source: Great Plains Regional MLS
MLS Number: 22530938
APN: 0522-0157-62
- 7277 N 172 St
- 7106 N 172nd St
- 8223 N 175th St
- 7420 N 175th Cir
- 8222 N 175th St
- 8220 N 175th St
- 7317 N 176 St Unit Lot 36R1
- 7317 N 176 St
- 7305 N 176 St
- 7321 N 176 St Unit Lot 35R1
- 7401 N 176 St Unit Lot 34R1
- 7405 N 176 St Unit Lot 33R1
- 7409 N 176th St
- 7417 N 176 St Unit Lot 30R1
- 7421 N 176 St Unit Lot 29R1
- 7425 N 176 St Unit Lot 28R1
- 17601 Weber St Unit Lot 69R1
- 17518 Hanover St Unit Lot 21R1
- 7406 N 176 St Unit Lot 109
- 7633 Kilpatrick Pkwy
- 7809 N 169th St
- 7908 N 169th St
- 16925 Jardine Plaza
- 5515 N Hws Cleveland Blvd
- 6610 N 155th Ct
- 15840 Clay Place
- 5113 N 158th Ave
- 15702 Fowler Plaza
- 19111 Grand Ave
- 7960 N 145th St
- 3803 N 189th St
- 17551 Pinkney St
- 15450 Ruggles St
- 16255 Emmet Plaza
- 3904 N 153rd Ct
- 3555 N 185th Ct
- 3132 N 186 Plaza
- 14949 Manderson Plaza
- 3535 Piney Creek Dr
- 20939 Ellison Ave
