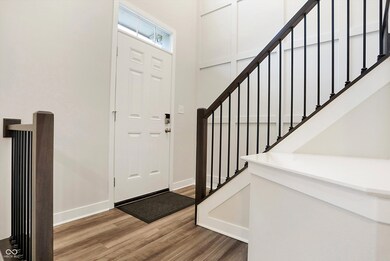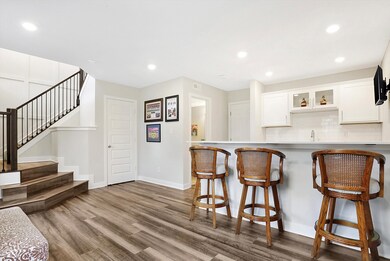
7267 Zanesville Rd Carmel, IN 46033
East Carmel NeighborhoodHighlights
- Clubhouse
- Deck
- Traditional Architecture
- Prairie Trace Elementary School Rated A+
- Vaulted Ceiling
- Wood Flooring
About This Home
As of August 2024This beautiful end-unit townhouse is in move-in ready condition with many high-end finishes, freshly painted and new carpeting. It is one of the larger townhouses with an extra bathroom, additional windows provide lots of natural light and a larger property with more green space. The large kitchen features a spacious island, quartz countertops, white cabinets, stainless steel gas appliances, and Smart Home Technology. Refrigerator, water softener, R/O system and Washer & Dryer stay! The primary suite includes a deluxe tiled shower and quartz vanity. The finished lower level boasts a full bath, a stunning wet bar with quartz countertops, cabinets with glass doors, an under-mount refrigerator, and a mounted TV! Additional features include a deck, water softener, R/O system and Ring Door Bell. This unit is one of the larger townhouses in the neighborhood. Located in the Prairie At Legacy, which offers over 80 acres of green space, walking trails, parks, access to pool and other amenities, (there are two additional HOA nominal fees for amenities). This gem is a must-see!
Last Agent to Sell the Property
CENTURY 21 Scheetz Brokerage Email: dking@c21scheetz.com License #RB19000841 Listed on: 07/11/2024

Property Details
Home Type
- Condominium
Est. Annual Taxes
- $3,764
Year Built
- Built in 2019
Lot Details
- 1 Common Wall
HOA Fees
- $82 Monthly HOA Fees
Parking
- 2 Car Attached Garage
Home Design
- Traditional Architecture
- Brick Exterior Construction
- Slab Foundation
- Poured Concrete
- Cement Siding
Interior Spaces
- 3-Story Property
- Wet Bar
- Bar Fridge
- Tray Ceiling
- Vaulted Ceiling
- Attic Access Panel
- Basement
Kitchen
- Gas Oven
- <<builtInMicrowave>>
- Dishwasher
- Kitchen Island
- Disposal
Flooring
- Wood
- Carpet
- Laminate
- Ceramic Tile
Bedrooms and Bathrooms
- 3 Bedrooms
Laundry
- Laundry on upper level
- Dryer
- Washer
Home Security
Outdoor Features
- Deck
- Porch
Schools
- Prairie Trace Elementary School
- Clay Middle School
Utilities
- Forced Air Heating System
- Heating System Uses Gas
- Electric Water Heater
- Water Purifier
Listing and Financial Details
- Tax Lot 704
- Assessor Parcel Number 291023015034000018
- Seller Concessions Offered
Community Details
Overview
- Association fees include insurance, lawncare, ground maintenance, maintenance, snow removal
- The Prairie At Legacy Subdivision
- Property managed by Main Street Mgmt/Platinum Properties Mgmt Phone:
Recreation
- Community Pool
- Park
Additional Features
- Clubhouse
- Fire and Smoke Detector
Ownership History
Purchase Details
Home Financials for this Owner
Home Financials are based on the most recent Mortgage that was taken out on this home.Purchase Details
Home Financials for this Owner
Home Financials are based on the most recent Mortgage that was taken out on this home.Purchase Details
Home Financials for this Owner
Home Financials are based on the most recent Mortgage that was taken out on this home.Purchase Details
Home Financials for this Owner
Home Financials are based on the most recent Mortgage that was taken out on this home.Similar Homes in the area
Home Values in the Area
Average Home Value in this Area
Purchase History
| Date | Type | Sale Price | Title Company |
|---|---|---|---|
| Warranty Deed | $395,000 | Chicago Title | |
| Warranty Deed | -- | Indiana Home Title | |
| Warranty Deed | $381,000 | Indiana Home Title | |
| Warranty Deed | -- | None Available |
Mortgage History
| Date | Status | Loan Amount | Loan Type |
|---|---|---|---|
| Open | $395,000 | VA | |
| Previous Owner | $297,600 | New Conventional | |
| Previous Owner | $297,600 | New Conventional | |
| Previous Owner | $267,900 | New Conventional | |
| Previous Owner | $267,900 | New Conventional |
Property History
| Date | Event | Price | Change | Sq Ft Price |
|---|---|---|---|---|
| 08/13/2024 08/13/24 | Sold | $395,000 | 0.0% | $169 / Sq Ft |
| 07/15/2024 07/15/24 | Pending | -- | -- | -- |
| 07/02/2024 07/02/24 | For Sale | $395,000 | +3.7% | $169 / Sq Ft |
| 03/21/2022 03/21/22 | Sold | $381,000 | 0.0% | $163 / Sq Ft |
| 02/22/2022 02/22/22 | Pending | -- | -- | -- |
| 02/18/2022 02/18/22 | For Sale | -- | -- | -- |
| 02/03/2022 02/03/22 | Off Market | $381,000 | -- | -- |
| 01/14/2022 01/14/22 | For Sale | $394,900 | 0.0% | $168 / Sq Ft |
| 01/27/2021 01/27/21 | Rented | $2,000 | 0.0% | -- |
| 01/10/2021 01/10/21 | For Rent | $2,000 | 0.0% | -- |
| 10/24/2019 10/24/19 | Sold | $282,000 | -1.7% | $137 / Sq Ft |
| 08/19/2019 08/19/19 | Pending | -- | -- | -- |
| 08/07/2019 08/07/19 | Price Changed | $286,755 | -1.0% | $139 / Sq Ft |
| 07/31/2019 07/31/19 | For Sale | $289,755 | 0.0% | $140 / Sq Ft |
| 05/03/2019 05/03/19 | Pending | -- | -- | -- |
| 02/27/2019 02/27/19 | For Sale | $289,755 | -- | $140 / Sq Ft |
Tax History Compared to Growth
Tax History
| Year | Tax Paid | Tax Assessment Tax Assessment Total Assessment is a certain percentage of the fair market value that is determined by local assessors to be the total taxable value of land and additions on the property. | Land | Improvement |
|---|---|---|---|---|
| 2024 | $3,764 | $387,600 | $84,200 | $303,400 |
| 2023 | $3,764 | $359,200 | $84,200 | $275,000 |
| 2022 | $3,674 | $320,900 | $54,800 | $266,100 |
| 2021 | $5,502 | $265,500 | $54,800 | $210,700 |
| 2020 | $5,223 | $252,000 | $54,800 | $197,200 |
| 2019 | $1,126 | $54,800 | $54,800 | $0 |
Agents Affiliated with this Home
-
Deborah Sullivan

Seller's Agent in 2024
Deborah Sullivan
CENTURY 21 Scheetz
(317) 507-2294
6 in this area
45 Total Sales
-
James Robinson

Buyer's Agent in 2024
James Robinson
eXp Realty, LLC
(317) 843-0011
27 in this area
218 Total Sales
-
B
Seller's Agent in 2022
Bina Ahluwalia
Bina Real Estate
-
M
Buyer's Agent in 2021
Matthew Steed
Engel & Volkers
-
Gary Swift

Seller's Agent in 2019
Gary Swift
Compass Indiana, LLC
(317) 691-0623
11 in this area
108 Total Sales
-
S
Buyer's Agent in 2019
Stephen Ashpaugh
F.C. Tucker Company
Map
Source: MIBOR Broker Listing Cooperative®
MLS Number: 21988181
APN: 29-10-23-015-034.000-018
- 7247 Barker St
- 14226 Frostburg Dr
- 14234 Community Dr
- 7077 Antiquity Dr
- 7258 Selah Ln
- 7330 Shroyer Way
- 7318 Shroyer Way
- 7282 Shroyer Way
- 6951 Antiquity Dr
- 6871 Adalene Ln
- 6882 Equality Blvd
- 14682 Braemar Ave E
- 13221 Griffin Run
- 6649 Braemar Ave S
- 14442 Treasure Creek Ln
- 14737 Macduff Dr
- 14474 Treasure Creek Ln
- 5857 Stone Pine Trail
- 14407 Bryn Mawr Dr
- 8266 Glacier Ridge Dr






