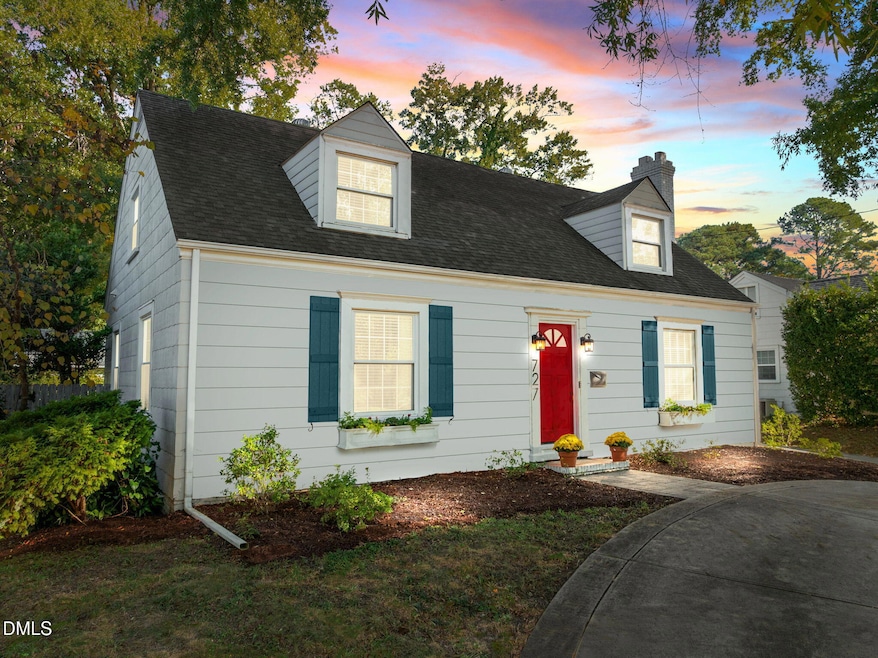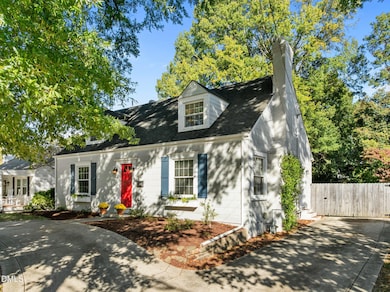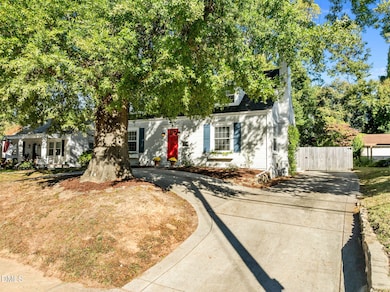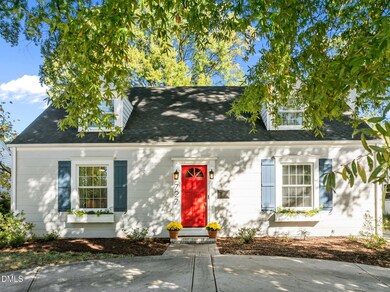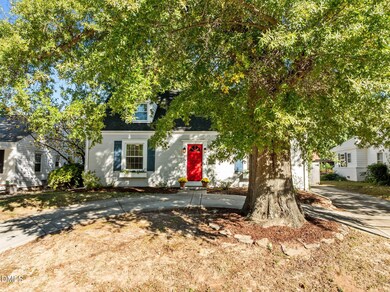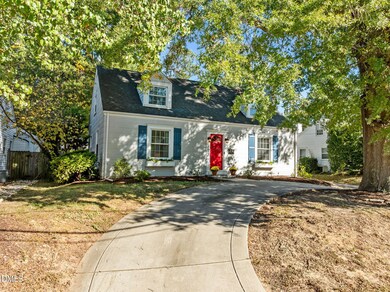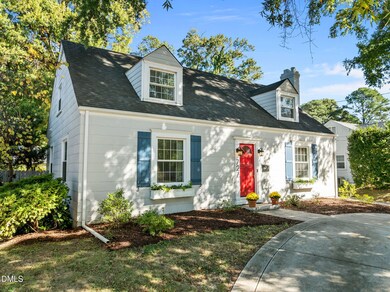727 E Whitaker Mill Rd Raleigh, NC 27608
Hi-mount NeighborhoodEstimated payment $4,708/month
Highlights
- Cape Cod Architecture
- Deck
- Main Floor Primary Bedroom
- Underwood Magnet Elementary School Rated A
- Wood Flooring
- Granite Countertops
About This Home
Welcome home to this beautifully updated Cape Cod, ideally situated in one of Raleigh's most desirable neighborhoods located inside the beltline. Blending timeless character with modern comfort, this home features inviting curb appeal, circular drive, mature landscaping, and a welcoming front entry. Featuring 3 bedrooms and 3 bathrooms, this lovely property is move-in ready.
Step inside to discover a bright, open floor plan with gleaming hardwood floors, custom millwork, and designer finishes throughout. The renovated kitchen boasts granite countertops, new stainless steel appliances, pantry and ample cabinet space—perfect for both everyday living and entertaining.
The main-level primary suite offers a private retreat with a spa-inspired bath and generous closet space. The main level also has a laundry room and private guest bath. Upstairs, you will find two spacious bedrooms and custom built-in cabinetry. One of the bedrooms includes an en suite bathroom with oversized jetted tub and shower. Outside, enjoy the large fenced backyard, majestic trees and covered deck —ideal for relaxing or hosting gatherings. As an added bonus, there is a detached one car garage. Conveniently located just minutes from Five Points, Cameron Village, Costco, Wegmans and Downtown Raleigh, this home offers the perfect balance of charm, privacy, convenience, and style.
Home Details
Home Type
- Single Family
Est. Annual Taxes
- $5,158
Year Built
- Built in 1939
Lot Details
- 10,019 Sq Ft Lot
- Back Yard Fenced
- Property is zoned R-10
Parking
- 1 Car Garage
Home Design
- Cape Cod Architecture
- Concrete Foundation
- Permanent Foundation
- Shingle Roof
Interior Spaces
- 1,753 Sq Ft Home
- 1-Story Property
- Built-In Features
- Bookcases
- Ceiling Fan
- Screen For Fireplace
- Gas Fireplace
- Living Room with Fireplace
- Laundry Room
Kitchen
- Eat-In Kitchen
- Built-In Gas Oven
- Microwave
- Dishwasher
- Stainless Steel Appliances
- Kitchen Island
- Granite Countertops
Flooring
- Wood
- Tile
Bedrooms and Bathrooms
- 3 Bedrooms | 1 Primary Bedroom on Main
- Walk-In Closet
Unfinished Basement
- Partial Basement
- Interior and Exterior Basement Entry
- Block Basement Construction
- Basement Storage
Outdoor Features
- Deck
- Outdoor Storage
Schools
- Underwood Elementary School
- Oberlin Middle School
- Broughton High School
Utilities
- Central Heating and Cooling System
- Heating System Uses Gas
- Natural Gas Connected
Community Details
- No Home Owners Association
- Hi Mount Subdivision
Listing and Financial Details
- Assessor Parcel Number 1714.05-09-7018.000
Map
Home Values in the Area
Average Home Value in this Area
Tax History
| Year | Tax Paid | Tax Assessment Tax Assessment Total Assessment is a certain percentage of the fair market value that is determined by local assessors to be the total taxable value of land and additions on the property. | Land | Improvement |
|---|---|---|---|---|
| 2025 | $5,158 | $589,140 | $396,000 | $193,140 |
| 2024 | $5,137 | $589,140 | $396,000 | $193,140 |
| 2023 | $4,175 | $381,150 | $255,000 | $126,150 |
| 2022 | $3,879 | $381,150 | $255,000 | $126,150 |
| 2021 | $3,729 | $381,150 | $255,000 | $126,150 |
| 2020 | $3,642 | $379,174 | $255,000 | $124,174 |
| 2019 | $3,125 | $267,956 | $144,000 | $123,956 |
| 2018 | $2,948 | $267,956 | $144,000 | $123,956 |
| 2017 | $2,808 | $267,956 | $144,000 | $123,956 |
| 2016 | $2,750 | $267,956 | $144,000 | $123,956 |
| 2015 | $2,910 | $279,080 | $125,280 | $153,800 |
| 2014 | $2,760 | $279,080 | $125,280 | $153,800 |
Property History
| Date | Event | Price | List to Sale | Price per Sq Ft |
|---|---|---|---|---|
| 11/07/2025 11/07/25 | For Sale | $810,000 | -- | $462 / Sq Ft |
Purchase History
| Date | Type | Sale Price | Title Company |
|---|---|---|---|
| Warranty Deed | $369,000 | None Available | |
| Warranty Deed | -- | None Available | |
| Warranty Deed | $270,000 | -- | |
| Warranty Deed | $265,000 | -- | |
| Warranty Deed | $189,000 | -- | |
| Warranty Deed | $165,000 | -- |
Mortgage History
| Date | Status | Loan Amount | Loan Type |
|---|---|---|---|
| Open | $295,200 | New Conventional | |
| Previous Owner | $216,000 | Fannie Mae Freddie Mac | |
| Previous Owner | $212,000 | Balloon | |
| Previous Owner | $198,550 | No Value Available | |
| Previous Owner | $168,300 | VA | |
| Closed | $39,750 | No Value Available |
Source: Doorify MLS
MLS Number: 10131262
APN: 1714.05-09-7018-000
- 711 New Rd
- 1804 Pershing Rd
- 1800 Pershing Rd
- 1802 Pershing Rd
- 1806 Pershing Rd
- 814 Cotton Exchange Ct
- 627 New Rd
- 1807 Ridley St
- 627 Georgetown Rd
- 626 E Whitaker Mill Rd
- 606 Highpark Ln
- 2100 Ann St
- 604 Mills St
- 540 Ledbetter Ct
- 525 Peebles St
- 621 Fallon Grove Way
- 2622 Mcneil St
- 757 Fallon Grove Way
- 202 Georgetown Rd
- 1610 Carson St
- 1937 Fairfield Dr Unit A
- 700 Mial St
- 2328 Bernard St Unit 2328
- 2221 Iron Works Dr
- 2604 Noble Rd Unit C
- 1406 Brookside Dr
- 307 Perry St
- 900 E Six Forks Rd Unit 518.1411561
- 900 E Six Forks Rd Unit 266.1411565
- 900 E Six Forks Rd Unit 347.1411559
- 900 E Six Forks Rd Unit 343.1411560
- 900 E Six Forks Rd Unit 218.1411562
- 900 E Six Forks Rd Unit 365.1411563
- 900 E Six Forks Rd Unit 327.1411566
- 900 E Six Forks Rd Unit 524.1411567
- 900 E Six Forks Rd Unit 447.1411564
- 900 E Six Forks Rd
- 1115 Marshall St
- 231 Calibre Chase Dr
- 1111 Watauga St
