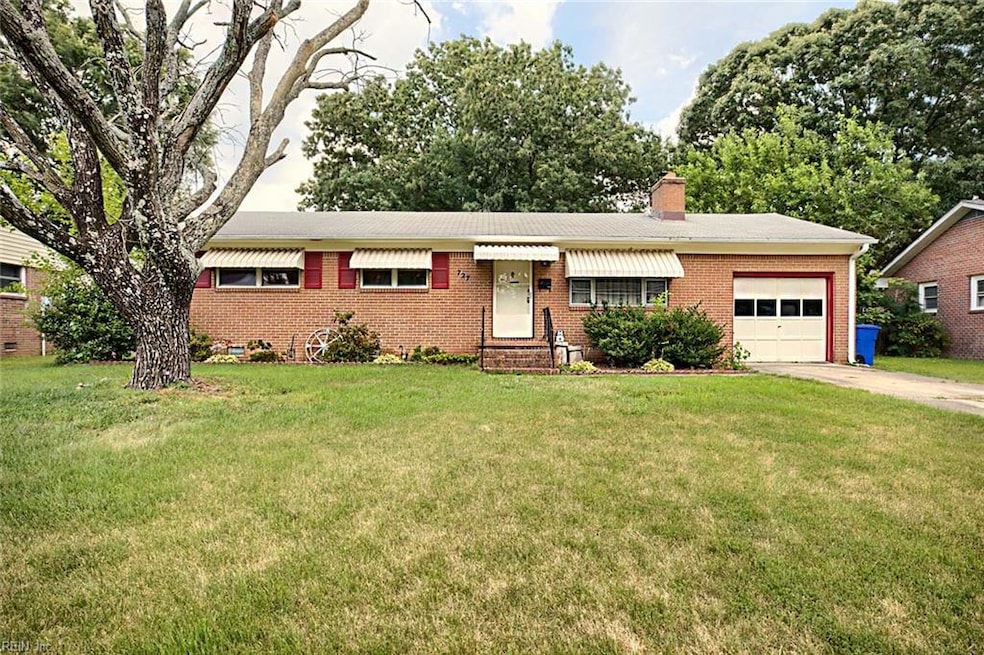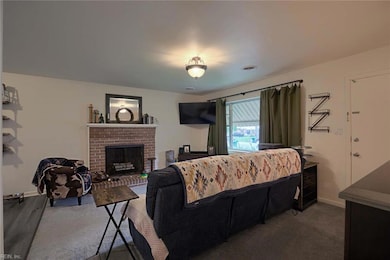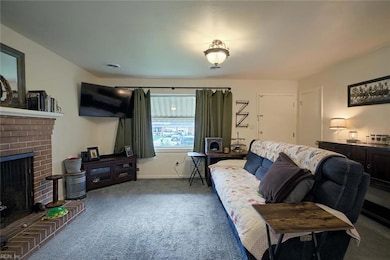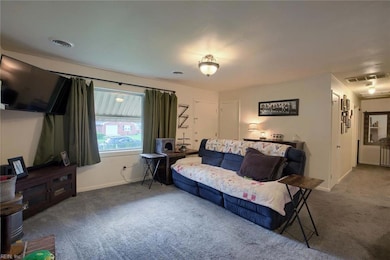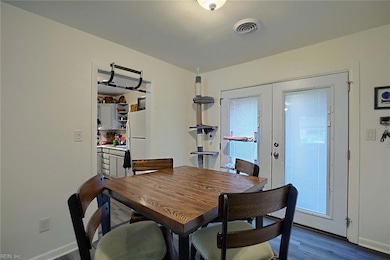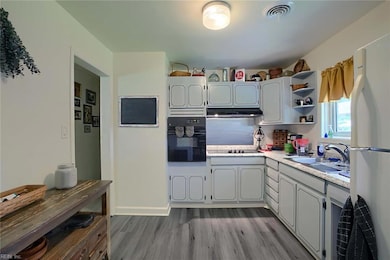
727 Mayland Dr Newport News, VA 23601
Ivy Farms NeighborhoodEstimated payment $1,562/month
Highlights
- Attic
- Porch
- En-Suite Primary Bedroom
- No HOA
- Patio
- 1-minute walk to Ivy Farms Park
About This Home
This charming 3-bedroom, 1.5 bath rancher offers a comfortable classic style with some updating that is sure to please. Inside, you'll find newer carpet and durable LVP flooring throughout, along with updated bath fixtures that add a fresh, contemporary touch. The cozy living room features a wood-burning fireplace, perfect for relaxing evenings. Maintenance was performed on the chimney interior/exterior and cap was replaced approx. 2020. The HVAC system and ductwork were updated approximately four years ago, providing peace of mind and energy efficiency. Outside, the all brick exterior provides low maintenance and the large, flat fenced backyard offers plenty of space for entertaining, gardening, or pets to roam. This home is move-in ready and full of potential!
Home Details
Home Type
- Single Family
Est. Annual Taxes
- $2,460
Year Built
- Built in 1964
Lot Details
- 8,276 Sq Ft Lot
- Back Yard Fenced
- Property is zoned R3
Home Design
- Brick Exterior Construction
- Asphalt Shingled Roof
Interior Spaces
- 1,050 Sq Ft Home
- 1-Story Property
- Wood Burning Fireplace
- Crawl Space
- Electric Range
- Washer and Dryer Hookup
Flooring
- Carpet
- Laminate
- Vinyl
Bedrooms and Bathrooms
- 3 Bedrooms
- En-Suite Primary Bedroom
Attic
- Attic Fan
- Scuttle Attic Hole
- Pull Down Stairs to Attic
Parking
- 1 Car Attached Garage
- Driveway
Outdoor Features
- Patio
- Porch
Schools
- Sedgefield Elementary School
- Homer L. Hines Middle School
- Warwick High School
Utilities
- Central Air
- Heating System Uses Natural Gas
- Gas Water Heater
- Cable TV Available
Community Details
- No Home Owners Association
- Ivy Farms Subdivision
Map
Home Values in the Area
Average Home Value in this Area
Tax History
| Year | Tax Paid | Tax Assessment Tax Assessment Total Assessment is a certain percentage of the fair market value that is determined by local assessors to be the total taxable value of land and additions on the property. | Land | Improvement |
|---|---|---|---|---|
| 2024 | $2,460 | $208,500 | $60,500 | $148,000 |
| 2023 | $2,345 | $197,500 | $60,500 | $137,000 |
| 2022 | $2,345 | $183,200 | $60,500 | $122,700 |
| 2021 | $1,886 | $154,600 | $55,000 | $99,600 |
| 2020 | $1,870 | $141,200 | $50,000 | $91,200 |
| 2019 | $1,843 | $139,400 | $50,000 | $89,400 |
| 2018 | $1,818 | $137,600 | $50,000 | $87,600 |
| 2017 | $1,767 | $133,400 | $50,000 | $83,400 |
| 2016 | $1,743 | $131,800 | $50,000 | $81,800 |
| 2015 | $1,737 | $131,800 | $50,000 | $81,800 |
| 2014 | $1,505 | $131,800 | $50,000 | $81,800 |
Property History
| Date | Event | Price | Change | Sq Ft Price |
|---|---|---|---|---|
| 06/30/2025 06/30/25 | For Sale | $245,000 | -- | $233 / Sq Ft |
Purchase History
| Date | Type | Sale Price | Title Company |
|---|---|---|---|
| Special Warranty Deed | -- | -- |
Mortgage History
| Date | Status | Loan Amount | Loan Type |
|---|---|---|---|
| Open | $50,000 | Credit Line Revolving | |
| Closed | $50,000 | Credit Line Revolving |
About the Listing Agent

With nearly a decade of experience serving the Virginia Peninsula, Williamsburg, and surrounding areas, I bring deep local knowledge and a true passion for real estate to every client relationship. I'm excited to put that experience to work for you!
With a background in business administration and marketing—along with strong communication skills and a keen eye for detail—I build lasting relationships with my clients that go well beyond the closing table. I’m dedicated to providing a
Andrea's Other Listings
Source: Real Estate Information Network (REIN)
MLS Number: 10590663
APN: 241.00-02-16
- 78 Kendall Dr
- 780 Terrace Dr
- 89 Adams Dr
- 95 Kendall Dr
- 809 Terrace Dr
- 703 Terrace Dr
- 122 Kendall Dr
- 786 Michelle Dr
- 488 Harpersville Rd
- 829 Mattmoore Place
- 55 Locksley Dr
- 89 Henry Clay Rd
- 438 Harpersville Rd
- 19 Bird Ln
- 148 Hemisphere Cir
- 29 Lyliston Ln
- 125 Woods Rd
- 482 J William Ct
- 11 Greenwood Rd
- 13 Valentine Ct
- 751 Tokay Rd
- 642 Dresden Dr Unit P
- 621 Adams Dr
- 761-1A Adams Dr
- 11112 Mintwood Place
- 1400 Summitt Ln
- 8 Rutledge Rd
- 90 Pollard Dr
- 719 Juniper Dr
- 633 Sea Turtle Way
- 11323 Winston Place
- 11054 Warwick Blvd
- 1252 Gatewood Rd Unit 2
- 495 Nelson Dr
- 310 Maney Dr
- 127 Yeardley Dr
- 6 N Stuart Rd Unit Main
- 15 Ironwood Way
- 19 Port Landing
- 819 Forrest Dr
