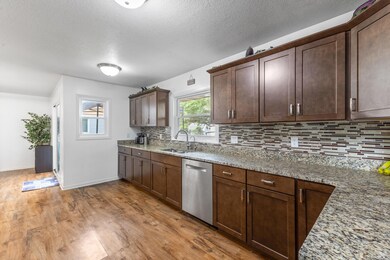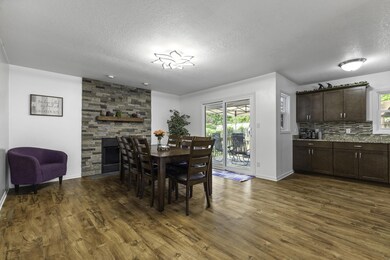
727 SE Richland Ct Ankeny, IA 50021
Southeast Ankeny NeighborhoodHighlights
- Deck
- No HOA
- Living Room
- Parkview Middle School Rated A
- 2 Car Attached Garage
- Laundry Room
About This Home
As of July 2025Impeccably Maintained Home on Ankeny's Southeast Side! This beautifully cared-for home is truly move-in ready, featuring numerous updates including a newer roof, siding, HVAC, windows, and water heater. Step inside to a spacious great room filled with abundant natural light, a stunning kitchen overlooking the backyard, and a cozy dining area perfect for everyday living or entertaining. The finished basement offers two additional bedrooms, a large family room, and ample storage space. Upstairs, you'll find a generously sized master suite with a luxurious bathroom, two more bedrooms, and a full bath. Enjoy outdoor living in the fully fenced backyard complete with a bonus storage shed. All appliances are included—just bring your personal touch and make it your own!
Last Agent to Sell the Property
RE/MAX REAL ESTATE CENTER License #S61716000 Listed on: 05/05/2025

Last Buyer's Agent
Member Non
CENTRAL IOWA BOARD OF REALTORS
Home Details
Home Type
- Single Family
Est. Annual Taxes
- $5,020
Year Built
- Built in 1989
Lot Details
- 9,750 Sq Ft Lot
- Fenced
- Level Lot
- Property is zoned R-2
Parking
- 2 Car Attached Garage
Home Design
- Vinyl Construction Material
Interior Spaces
- 1,754 Sq Ft Home
- 2-Story Property
- Window Treatments
- Family Room
- Living Room
- Dining Room
- Utility Room
- Basement Fills Entire Space Under The House
Kitchen
- Range
- Microwave
- Dishwasher
- Disposal
Flooring
- Carpet
- Tile
- Luxury Vinyl Plank Tile
Bedrooms and Bathrooms
- 5 Bedrooms
Laundry
- Laundry Room
- Dryer
- Washer
Outdoor Features
- Deck
Utilities
- Forced Air Heating and Cooling System
- Heating System Uses Natural Gas
Community Details
- No Home Owners Association
Listing and Financial Details
- Assessor Parcel Number 8024-24-402-006
Ownership History
Purchase Details
Home Financials for this Owner
Home Financials are based on the most recent Mortgage that was taken out on this home.Purchase Details
Home Financials for this Owner
Home Financials are based on the most recent Mortgage that was taken out on this home.Purchase Details
Home Financials for this Owner
Home Financials are based on the most recent Mortgage that was taken out on this home.Purchase Details
Home Financials for this Owner
Home Financials are based on the most recent Mortgage that was taken out on this home.Similar Homes in Ankeny, IA
Home Values in the Area
Average Home Value in this Area
Purchase History
| Date | Type | Sale Price | Title Company |
|---|---|---|---|
| Warranty Deed | $343,000 | None Listed On Document | |
| Warranty Deed | $343,000 | None Listed On Document | |
| Warranty Deed | $174,000 | None Available | |
| Warranty Deed | $170,500 | None Available | |
| Warranty Deed | $152,000 | -- |
Mortgage History
| Date | Status | Loan Amount | Loan Type |
|---|---|---|---|
| Open | $17,150 | New Conventional | |
| Closed | $17,150 | New Conventional | |
| Open | $336,787 | FHA | |
| Closed | $336,787 | FHA | |
| Previous Owner | $139,200 | New Conventional | |
| Previous Owner | $171,000 | Purchase Money Mortgage | |
| Previous Owner | $30,000 | Unknown | |
| Previous Owner | $93,400 | No Value Available |
Property History
| Date | Event | Price | Change | Sq Ft Price |
|---|---|---|---|---|
| 07/14/2025 07/14/25 | Sold | $343,000 | +0.9% | $196 / Sq Ft |
| 05/27/2025 05/27/25 | Pending | -- | -- | -- |
| 05/22/2025 05/22/25 | Price Changed | $339,900 | -1.2% | $194 / Sq Ft |
| 05/12/2025 05/12/25 | Price Changed | $344,000 | -1.4% | $196 / Sq Ft |
| 05/05/2025 05/05/25 | For Sale | $349,000 | +100.6% | $199 / Sq Ft |
| 06/02/2016 06/02/16 | Sold | $174,000 | -5.9% | $99 / Sq Ft |
| 06/02/2016 06/02/16 | Pending | -- | -- | -- |
| 04/06/2016 04/06/16 | For Sale | $184,900 | -- | $105 / Sq Ft |
Tax History Compared to Growth
Tax History
| Year | Tax Paid | Tax Assessment Tax Assessment Total Assessment is a certain percentage of the fair market value that is determined by local assessors to be the total taxable value of land and additions on the property. | Land | Improvement |
|---|---|---|---|---|
| 2024 | $5,020 | $304,900 | $61,100 | $243,800 |
| 2023 | $4,882 | $304,900 | $61,100 | $243,800 |
| 2022 | $4,828 | $244,400 | $50,300 | $194,100 |
| 2021 | $4,796 | $244,400 | $50,300 | $194,100 |
| 2020 | $4,732 | $229,200 | $47,000 | $182,200 |
| 2019 | $4,554 | $229,200 | $47,000 | $182,200 |
| 2018 | $4,540 | $210,700 | $41,900 | $168,800 |
| 2017 | $4,302 | $210,700 | $41,900 | $168,800 |
| 2016 | $4,298 | $188,900 | $37,000 | $151,900 |
| 2015 | $4,298 | $188,900 | $37,000 | $151,900 |
| 2014 | $4,148 | $182,600 | $34,900 | $147,700 |
Agents Affiliated with this Home
-
Heather Knittel

Seller's Agent in 2025
Heather Knittel
RE/MAX
(515) 371-2706
11 in this area
298 Total Sales
-
M
Buyer's Agent in 2025
Member Non
CENTRAL IOWA BOARD OF REALTORS
-
Misty Darling

Seller's Agent in 2016
Misty Darling
BH&G Real Estate Innovations
(515) 414-0059
16 in this area
1,885 Total Sales
Map
Source: Central Iowa Board of REALTORS®
MLS Number: 67295
APN: 181-00554569000
- 725 SE Peterson Dr
- 602 SE 7th St
- 829 SE Bel Aire Rd
- 509 SE 9th St
- 729 SE 3rd St
- 705 SE 3rd St
- 705 SE Lowell Dr
- 1113 SE Rio Dr
- 1113 SE Wanda Dr
- 1101 SE Lowell Dr
- 1116 SE Mill Pond Ct
- 1202 SE Cortina Dr
- 716 SE Magazine Rd
- 1105 SE Mallard Creek Dr
- 1201 SE Bel Aire Rd
- 422 SE 3rd St
- 1205 SE Bel Aire Rd
- 1160 SE Village View Ln
- 861 SE Delaware Ave
- 1123 SE Mallard Creek Dr






