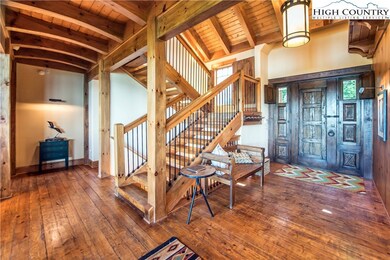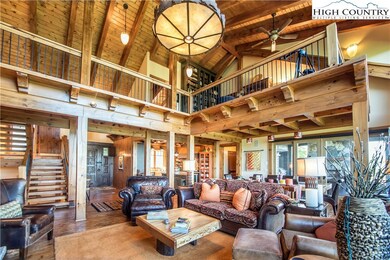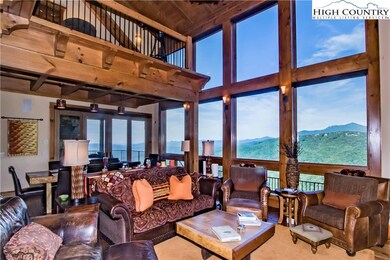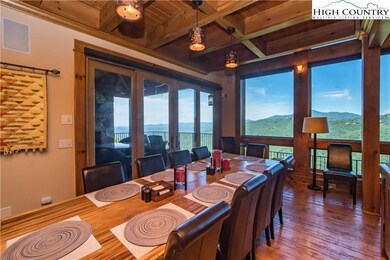
727 Valley View Rd Blowing Rock, NC 28605
Estimated Value: $1,573,000 - $3,483,655
Highlights
- Home Theater
- Mountain View
- Mountain Architecture
- Blowing Rock Elementary School Rated A
- Cathedral Ceiling
- No HOA
About This Home
As of March 2020AS GOOD AS IT GETS - MOVE-IN READY, MAYVIEW, AND FOREVER VIEWS! Upon entering the home, visitors will be awed by the spacious elegance of this custom residence. The main level of the home stretches in all directions, with inviting spaces in every corner. The main living area includes a fabulously appointed kitchen, complete with granite countertops and Thermador stainless steel appliances and a master suite with a beautifully designed stacked stone fireplace with private deck. The lower level has ample space for both family recreation and quiet retreat. The upper level consists of 3 bedrooms/3 baths and a loft library. The open ceiling connects this level to the main level, bringing cohesion and unity to these two levels. Guests will delight in the family room on the lower level, complete with bar area and pool table, walk-in temperature & humidity-controlled wine room, as well as private movie theater, customized with deluxe audiovisual system and plush furnishings. The lower level also features a second master suite and elevator to the main floor.
Home Details
Home Type
- Single Family
Est. Annual Taxes
- $3,571
Year Built
- Built in 2010
Lot Details
- 0.5 Acre Lot
- Property fronts a private road
Parking
- 2 Car Garage
- Driveway
Home Design
- Mountain Architecture
- Frame Construction
- Shingle Roof
- Architectural Shingle Roof
- Wood Siding
- Stone
Interior Spaces
- 3-Story Property
- Wet Bar
- Cathedral Ceiling
- Stone Fireplace
- Gas Fireplace
- Double Pane Windows
- Home Theater
- Mountain Views
- Crawl Space
- Home Security System
Kitchen
- Gas Range
- Recirculated Exhaust Fan
- Warming Drawer
- Microwave
- Dishwasher
- Disposal
Bedrooms and Bathrooms
- 5 Bedrooms
Laundry
- Dryer
- Washer
Outdoor Features
- Covered patio or porch
Schools
- Blowing Rock Elementary School
Utilities
- Forced Air Zoned Heating and Cooling System
- Heating System Uses Propane
- Heat Pump System
- Power Generator
- Tankless Water Heater
- Gas Water Heater
- High Speed Internet
- Satellite Dish
- Cable TV Available
Listing and Financial Details
- Long Term Rental Allowed
- Tax Lot 81B
- Assessor Parcel Number 2807-65-4764-000
Community Details
Overview
- No Home Owners Association
- Mayview Subdivision
Amenities
- Elevator
Ownership History
Purchase Details
Home Financials for this Owner
Home Financials are based on the most recent Mortgage that was taken out on this home.Purchase Details
Purchase Details
Similar Homes in Blowing Rock, NC
Home Values in the Area
Average Home Value in this Area
Purchase History
| Date | Buyer | Sale Price | Title Company |
|---|---|---|---|
| Parr Properties Llc | $2,370,000 | None Available | |
| Miller Steven K | -- | Attorney | |
| Miller Steven K | $550,000 | -- |
Property History
| Date | Event | Price | Change | Sq Ft Price |
|---|---|---|---|---|
| 03/10/2020 03/10/20 | Sold | $2,370,000 | 0.0% | $453 / Sq Ft |
| 02/09/2020 02/09/20 | Pending | -- | -- | -- |
| 07/08/2019 07/08/19 | For Sale | $2,370,000 | -- | $453 / Sq Ft |
Tax History Compared to Growth
Tax History
| Year | Tax Paid | Tax Assessment Tax Assessment Total Assessment is a certain percentage of the fair market value that is determined by local assessors to be the total taxable value of land and additions on the property. | Land | Improvement |
|---|---|---|---|---|
| 2024 | $8,962 | $2,240,600 | $540,000 | $1,700,600 |
| 2023 | $15,495 | $2,240,600 | $540,000 | $1,700,600 |
| 2022 | $15,495 | $2,240,600 | $540,000 | $1,700,600 |
| 2021 | $4,041 | $939,800 | $168,800 | $771,000 |
| 2020 | $7,533 | $939,800 | $168,800 | $771,000 |
| 2019 | $7,533 | $939,800 | $168,800 | $771,000 |
| 2018 | $6,875 | $939,800 | $168,800 | $771,000 |
| 2017 | $6,875 | $939,800 | $168,800 | $771,000 |
| 2013 | -- | $1,030,700 | $135,000 | $895,700 |
Agents Affiliated with this Home
-
Rob Garrett

Seller's Agent in 2020
Rob Garrett
Premier Sotheby's Int'l Realty
(828) 773-1491
79 in this area
140 Total Sales
-
Gwen Steele
G
Seller Co-Listing Agent in 2020
Gwen Steele
Premier Sotheby's Int'l Realty
(828) 773-4529
79 in this area
140 Total Sales
-
Chad Gryder

Buyer's Agent in 2020
Chad Gryder
Appalachian Properties
(828) 295-2062
5 in this area
113 Total Sales
Map
Source: High Country Association of REALTORS®
MLS Number: 214430
APN: 2807-65-4764-000
- 861 Wonderland Trail
- 362 Wonderland Trail
- 361 Wonderland Trail
- 115 Edgewood Path
- 340 Laurel Park Rd
- 613 Laurel Ln
- 291 Pinnacle Dr
- 1245 Laurel Ln
- 116 Globe Rd
- 1300 Laurel Ln
- 334 Dogwood Ln
- 1150 Main St Unit Dogwood
- 1132 Main St Unit 105
- 270 Buxton St
- 691 Dogwood Ln
- TBD Scenic Acres
- 719 Ransom St
- 667 Ransom St
- 135 Caleb Dr Unit A-1
- 179 the Cones Unit B-3
- 727 Valley View Rd
- 651 Valley View Rd
- Lot 235 Red Cedar Rd
- 743 Wonderland Trail
- 649 Valley View Rd
- 748 Valley View Rd
- 783 Wonderland Trail
- 615 Valley View Rd
- 647 Valley View Rd
- 729 Wonderland Trail
- 809 Wonderland Trail
- 829 Wonderland Trail
- 829 Wonderland Trail Unit 77
- 415 Old Orchard Rd
- 786 Wonderland Trail
- 861 Wonderland Trail
- 597 Valley View Rd
- 711 Wonderland Trail
- 275 Old Orchard Rd
- 877 Wonderland Trail






