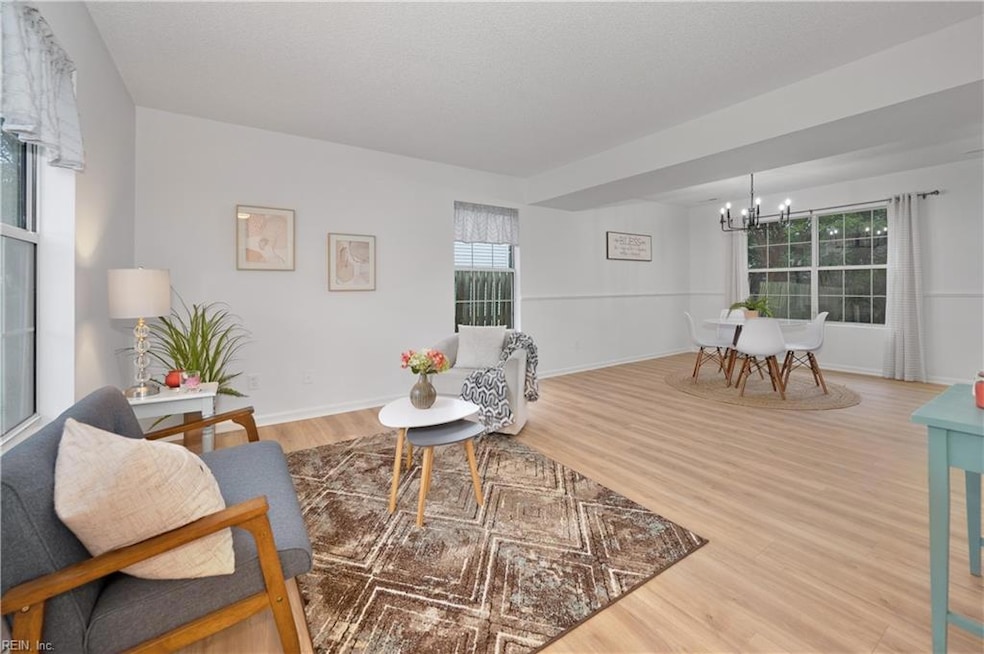
7274 Abraham Ct Newport News, VA 23605
Chestnut NeighborhoodHighlights
- Traditional Architecture
- No HOA
- Walk-In Closet
- Attic
- Cul-De-Sac
- Patio
About This Home
As of November 2024This stunning 3 bedroom 2.5 bathroom home has been fully updated with modern finishes throughout. The large kitchen features all new soft close cabinets, quartz counter tops, and stainless steel appliances. Spacious primary bedroom features an en-suite bathroom and large walk-in closet. Brand new roof, HVAC and furnace as well as new pex plumbing. Large backyard with plenty of room for entertaining! Centrally located near all the major bridges and tunnels, shops, military bases, and Newport News Shipyard.
Home Details
Home Type
- Single Family
Est. Annual Taxes
- $2,756
Year Built
- Built in 1993
Home Design
- Traditional Architecture
- Slab Foundation
- Asphalt Shingled Roof
- Vinyl Siding
Interior Spaces
- 1,702 Sq Ft Home
- 2-Story Property
- Ceiling Fan
- Decorative Fireplace
- Washer and Dryer Hookup
- Attic
Kitchen
- Electric Range
- Microwave
- Dishwasher
Flooring
- Carpet
- Laminate
- Ceramic Tile
Bedrooms and Bathrooms
- 3 Bedrooms
- En-Suite Primary Bedroom
- Walk-In Closet
Parking
- Driveway
- On-Street Parking
Schools
- Carver Elementary School
- Crittenden Middle School
- Heritage High School
Utilities
- Central Air
- Heating System Uses Natural Gas
- Gas Water Heater
Additional Features
- Patio
- Cul-De-Sac
Community Details
- No Home Owners Association
- Meadowview 237 Subdivision
Ownership History
Purchase Details
Home Financials for this Owner
Home Financials are based on the most recent Mortgage that was taken out on this home.Purchase Details
Home Financials for this Owner
Home Financials are based on the most recent Mortgage that was taken out on this home.Purchase Details
Home Financials for this Owner
Home Financials are based on the most recent Mortgage that was taken out on this home.Purchase Details
Purchase Details
Purchase Details
Home Financials for this Owner
Home Financials are based on the most recent Mortgage that was taken out on this home.Similar Homes in Newport News, VA
Home Values in the Area
Average Home Value in this Area
Purchase History
| Date | Type | Sale Price | Title Company |
|---|---|---|---|
| Deed | $320,000 | Fidelity National Title | |
| Deed | $153,000 | Regis Title | |
| Warranty Deed | $125,000 | -- | |
| Special Warranty Deed | $106,420 | -- | |
| Trustee Deed | $199,863 | -- | |
| Deed | $93,600 | -- |
Mortgage History
| Date | Status | Loan Amount | Loan Type |
|---|---|---|---|
| Open | $330,560 | VA | |
| Previous Owner | $203,500 | Construction | |
| Previous Owner | $4,375 | Stand Alone Second | |
| Previous Owner | $122,735 | FHA | |
| Previous Owner | $199,863 | New Conventional | |
| Previous Owner | $196,910 | FHA | |
| Previous Owner | $146,000 | New Conventional | |
| Previous Owner | $93,552 | No Value Available |
Property History
| Date | Event | Price | Change | Sq Ft Price |
|---|---|---|---|---|
| 11/04/2024 11/04/24 | Sold | $320,000 | -3.0% | $188 / Sq Ft |
| 09/27/2024 09/27/24 | Pending | -- | -- | -- |
| 09/20/2024 09/20/24 | For Sale | $330,000 | -- | $194 / Sq Ft |
Tax History Compared to Growth
Tax History
| Year | Tax Paid | Tax Assessment Tax Assessment Total Assessment is a certain percentage of the fair market value that is determined by local assessors to be the total taxable value of land and additions on the property. | Land | Improvement |
|---|---|---|---|---|
| 2024 | $3,060 | $259,300 | $62,600 | $196,700 |
| 2023 | $2,903 | $233,600 | $62,600 | $171,000 |
| 2022 | $2,720 | $214,400 | $56,900 | $157,500 |
| 2021 | $2,336 | $179,400 | $49,500 | $129,900 |
| 2020 | $2,162 | $165,200 | $45,000 | $120,200 |
| 2019 | $2,158 | $165,200 | $45,000 | $120,200 |
| 2018 | $2,022 | $154,300 | $45,000 | $109,300 |
| 2017 | $2,022 | $154,300 | $45,000 | $109,300 |
| 2016 | $2,017 | $154,300 | $45,000 | $109,300 |
| 2015 | $2,011 | $154,300 | $45,000 | $109,300 |
| 2014 | $1,808 | $154,300 | $45,000 | $109,300 |
Agents Affiliated with this Home
-
Travis Rock

Seller's Agent in 2024
Travis Rock
EXP Realty LLC
(757) 401-0269
1 in this area
57 Total Sales
-
Matt Rogers

Buyer's Agent in 2024
Matt Rogers
AMW Real Estate Inc
(757) 272-6442
1 in this area
104 Total Sales
Map
Source: Real Estate Information Network (REIN)
MLS Number: 10551414
APN: 276.00-01-40
- 1116 Faubus Dr
- 1320 76th St
- 6400 Roanoke Ave
- 1125 76th St
- 7 Hare Rd
- 18 Briarwood Dr
- 14 Briarwood Dr
- 1304 Briarfield Rd
- 3420 Hardee Ct
- 23 Big Bethel Rd
- 219 Martha Lee Dr
- 69 Big Bethel Rd
- 131 Big Bethel Rd
- 7103 Orcutt Ave
- 1006 76th St
- 1107 78th St
- 4005 W Weaver Rd
- 604 74th St
- 11 Haley Dr
- 7700 Orcutt Ave
