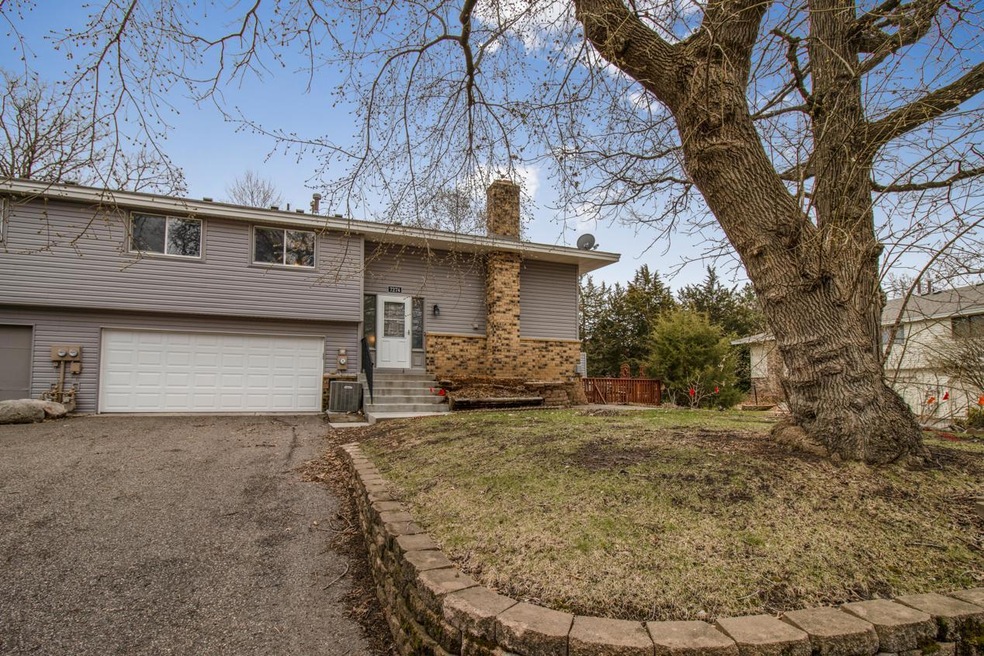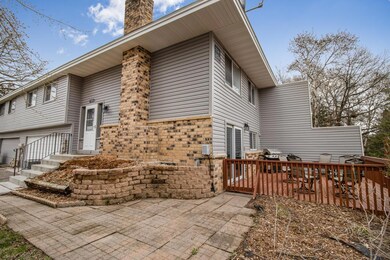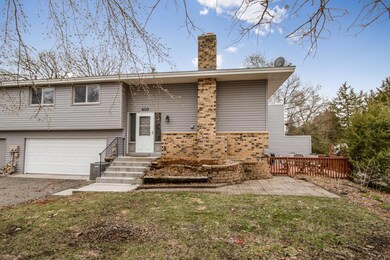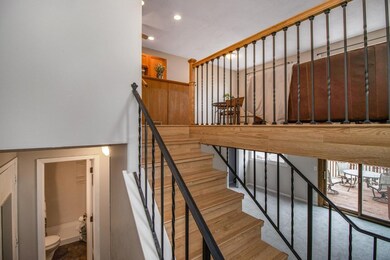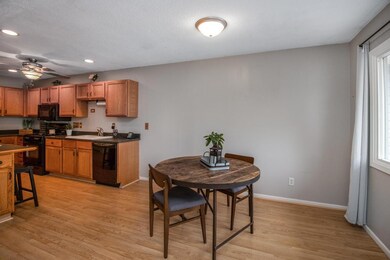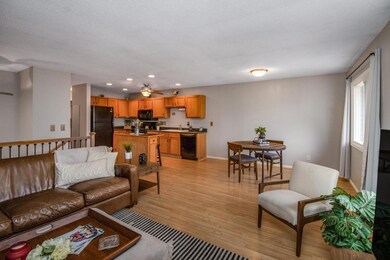
7274 Kirkwood Ln N Maple Grove, MN 55369
Estimated Value: $259,000 - $273,985
Highlights
- 2 Car Attached Garage
- Living Room
- Combination Kitchen and Dining Room
- Patio
- Forced Air Heating and Cooling System
- Wood Burning Fireplace
About This Home
As of June 2022Welcome home! This split-level townhouse has an open layout with many nice touches & updates. Upstairs living, dining, and kitchen w/ island is large, bright, and open concept. Newer windows, and maintenance-free Vinyl plank flooring in kitchen, dining, living, and upper hallway. Find both bedrooms upstairs including large primary bedroom w/ walk in closet, and private entrance to full bath equipped with jetted tub. Head downstairs to find garage access, recently refreshed 3/4 bath, laundry/mechanical, LOTS of storage, family room with fireplace, and lower-level walk out leading to private deck. Back corner of family room could potentially fir another smaller bedroom/ office (wall removed by current owners) MANY recent improvements including: NEW SIDING (2021) NEW ROOF (2020) NEW A/C (2017) LOWER-LEVEL CARPET (2021) REFRESHED LOWER-LEVEL BATH (2021) KITCHEN (2013) PAINTED THROUGHOUT (2021) and much more! Pets allowed and ample shared green space nearby. Come on by!
Townhouse Details
Home Type
- Townhome
Est. Annual Taxes
- $2,212
Year Built
- Built in 1975
Lot Details
- 4,356 Sq Ft Lot
- Lot Dimensions are 34x36x47x82x70
- Street terminates at a dead end
HOA Fees
- $236 Monthly HOA Fees
Parking
- 2 Car Attached Garage
- Tuck Under Garage
Home Design
- Bi-Level Home
- Tile Roof
Interior Spaces
- Wood Burning Fireplace
- Family Room with Fireplace
- Living Room
- Combination Kitchen and Dining Room
- Finished Basement
- Walk-Out Basement
Kitchen
- Range
- Dishwasher
- Disposal
Bedrooms and Bathrooms
- 2 Bedrooms
Additional Features
- Patio
- Forced Air Heating and Cooling System
Community Details
- Association fees include maintenance structure, ground maintenance, trash, lawn care
- Island Grove Homeowners Association, Phone Number (952) 277-2700
Listing and Financial Details
- Assessor Parcel Number 2611922310031
Ownership History
Purchase Details
Home Financials for this Owner
Home Financials are based on the most recent Mortgage that was taken out on this home.Purchase Details
Home Financials for this Owner
Home Financials are based on the most recent Mortgage that was taken out on this home.Purchase Details
Home Financials for this Owner
Home Financials are based on the most recent Mortgage that was taken out on this home.Purchase Details
Purchase Details
Purchase Details
Similar Homes in the area
Home Values in the Area
Average Home Value in this Area
Purchase History
| Date | Buyer | Sale Price | Title Company |
|---|---|---|---|
| Hodgson Sarah | $261,500 | -- | |
| Hodgson Sarah | $261,500 | Minnesota Title | |
| Aase Betty J | -- | None Available | |
| Khatamgoya Amir | $125,000 | None Available | |
| Jpmorgan Chase Bank National Association | $145,470 | None Available | |
| Aase Betty J | $174,000 | -- |
Mortgage History
| Date | Status | Borrower | Loan Amount |
|---|---|---|---|
| Open | Hodgson Sarah | $258,500 | |
| Closed | Hodgson Sarah | $239,500 | |
| Previous Owner | Aase Betty J | $144,000 | |
| Previous Owner | Aase Betty J | $17,500 | |
| Closed | Hodgson Sarah | $239,500 |
Property History
| Date | Event | Price | Change | Sq Ft Price |
|---|---|---|---|---|
| 06/10/2022 06/10/22 | Sold | $261,500 | +9.0% | $189 / Sq Ft |
| 04/29/2022 04/29/22 | Pending | -- | -- | -- |
| 04/29/2022 04/29/22 | For Sale | $239,900 | +91.9% | $173 / Sq Ft |
| 07/26/2013 07/26/13 | Sold | $125,000 | +25.1% | $90 / Sq Ft |
| 06/26/2013 06/26/13 | Pending | -- | -- | -- |
| 01/20/2013 01/20/13 | For Sale | $99,900 | -- | $72 / Sq Ft |
Tax History Compared to Growth
Tax History
| Year | Tax Paid | Tax Assessment Tax Assessment Total Assessment is a certain percentage of the fair market value that is determined by local assessors to be the total taxable value of land and additions on the property. | Land | Improvement |
|---|---|---|---|---|
| 2023 | $3,635 | $252,400 | $62,600 | $189,800 |
| 2022 | $2,412 | $249,300 | $57,400 | $191,900 |
| 2021 | $2,341 | $203,300 | $47,800 | $155,500 |
| 2020 | $2,166 | $194,200 | $44,300 | $149,900 |
| 2019 | $2,198 | $174,100 | $34,700 | $139,400 |
| 2018 | $1,980 | $167,900 | $40,900 | $127,000 |
| 2017 | $1,935 | $143,200 | $37,000 | $106,200 |
| 2016 | $1,811 | $133,700 | $37,000 | $96,700 |
| 2015 | $1,830 | $131,800 | $38,000 | $93,800 |
| 2014 | -- | $92,300 | $14,000 | $78,300 |
Agents Affiliated with this Home
-
Shane Montoya

Seller's Agent in 2022
Shane Montoya
Coldwell Banker Burnet
(651) 492-6423
4 in this area
615 Total Sales
-
John Ahnemann

Seller Co-Listing Agent in 2022
John Ahnemann
Lakes Area Realty
(651) 528-9654
1 in this area
99 Total Sales
-
Jeff Steeves

Buyer's Agent in 2022
Jeff Steeves
Edina Realty, Inc.
(763) 286-3550
67 in this area
371 Total Sales
-
Michael Billiet

Buyer Co-Listing Agent in 2022
Michael Billiet
Edina Realty, Inc.
(763) 402-3635
26 in this area
137 Total Sales
-
P
Seller's Agent in 2013
Peggy Crumpton
Luke Team Real Estate
-
B
Buyer's Agent in 2013
Belinda Martin
RE/MAX
Map
Source: NorthstarMLS
MLS Number: 6145343
APN: 26-119-22-31-0031
- 7264 Kirkwood Ln N
- 12329 W Timber Ln
- 11972 71st Ave N
- 12381 74th Ave N
- 12438 74th Ave N Unit 82
- 12516 74th Ave N
- 11604 72nd Ave N
- 7280 Pineview Ln N
- 6943 Ives Ln N
- 11453 73rd Ave N
- 11384 70th Place N
- 6674 Ives Ln N
- 10956 Pheasant Ln N
- 353 W Eagle Lake Dr
- 360 W Eagle Lake Dr
- 11081 69th Ave N
- 13438 70th Place N
- 13560 73rd Ave N
- 13567 Sheffield Ln N
- 13609 74th Place N
- 7274 Kirkwood Ln N
- 7270 Kirkwood Ln N
- 7266 Kirkwood Ln N
- 7276 Kirkwood Ln N
- 7272 Kirkwood Ln N
- 7262 Kirkwood Ln N
- 7281 Kirkwood Ln N
- 7287 Kirkwood Ln N
- 7256 Kirkwood Ln N
- 7260 Kirkwood Ln N
- 7283 Kirkwood Ln N
- 7252 Kirkwood Ln N
- 7285 Kirkwood Ln N
- 7250 Kirkwood Ln N
- 7230 Timber Ln N
- 7270 Timber Ln N
- 12221 73rd Ave N
- 7260 Timber Ln N
- 7240 Timber Ln N
- 7220 Willow Rd
