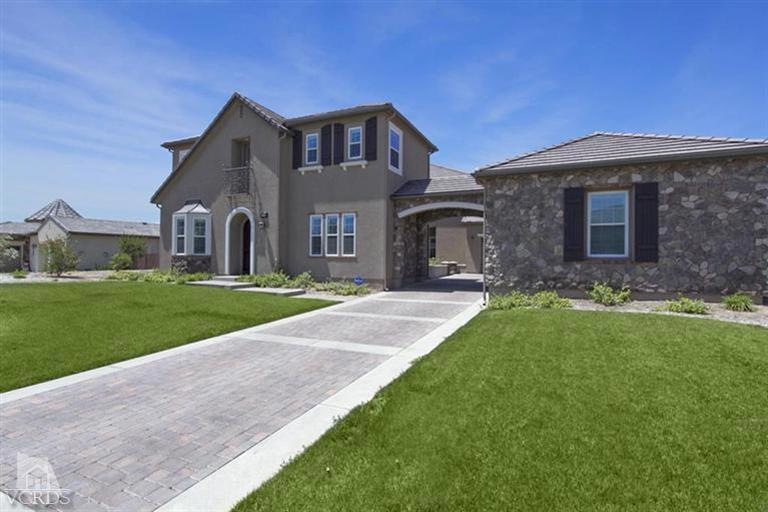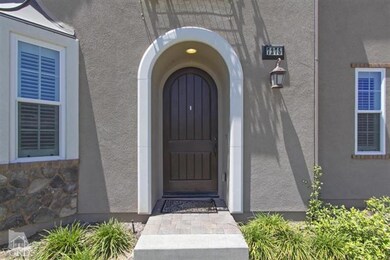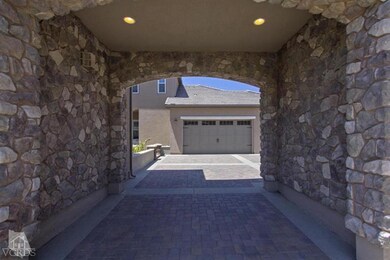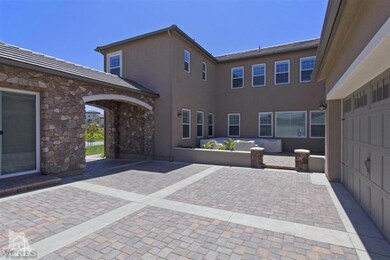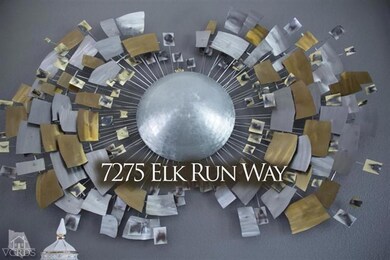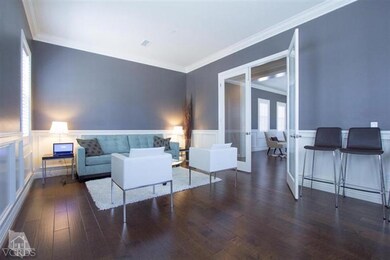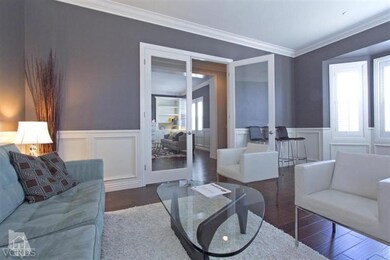
7275 Elk Run Way Moorpark, CA 93021
Highlights
- Gated Community
- 0.78 Acre Lot
- Engineered Wood Flooring
- Campus Canyon College Preparatory Academy Rated A-
- Mountain View
- Formal Dining Room
About This Home
As of November 2017Spectacular home located in The Pinnacle at Moorpark Highlands. The property features 5 bedrooms, 5.5 baths, has approx. 5107 square feet of interior living space, and a lot size of approx. 33,977 square feet. There is an attached Casitas. Beautiful entry with distressed hardwood flooring. Living room with plantation shutters, wanes coating and cozy fireplace. Large office/den with plantation shutter and wanes coating. Formal dining room with custom built-ins. Spacious gourmet kitchen with over sized center island. Granite counter tops with travertine tile backsplash. Stainless steel appliances with 6 burner cook top with grill. Open family room with plantation shutters, custom built-ins, and fireplace. Downstairs 1/2 bath and downstairs bedroom with full bath. Indoor laundry room. Upstairs game room. Master suite has balcony with amazing views. Master bath with dual sinks, separate tub and shower. Excellent curb appeal with brick paver driveway. Breath taking views from rear yard.
Last Agent to Sell the Property
Sotheby's International Realty License #00521754 Listed on: 06/19/2013

Last Buyer's Agent
Keith Myers
RE/MAX ONE License #00870958
Home Details
Home Type
- Single Family
Est. Annual Taxes
- $18,536
Year Built
- Built in 2011
Lot Details
- 0.78 Acre Lot
- Property fronts a private road
- Private Streets
- Wrought Iron Fence
- Block Wall Fence
HOA Fees
Property Views
- Mountain
- Hills
Home Design
- Slab Foundation
- Concrete Roof
Interior Spaces
- 5,107 Sq Ft Home
- 2-Story Property
- Family Room with Fireplace
- Living Room with Fireplace
- Formal Dining Room
- Laundry Room
Flooring
- Engineered Wood
- Carpet
Bedrooms and Bathrooms
- 5 Bedrooms
Parking
- Direct Access Garage
- Three Garage Doors
Outdoor Features
- Balcony
- Slab Porch or Patio
Utilities
- Central Air
- Heating Available
- Furnace
- Municipal Utilities District Water
Listing and Financial Details
- Assessor Parcel Number 5130230225
Community Details
Overview
- Action Prop Management Association, Phone Number (949) 450-0202
- Other 0011 Subdivision
- Property managed by Action Prop Management
Security
- Gated Community
Ownership History
Purchase Details
Home Financials for this Owner
Home Financials are based on the most recent Mortgage that was taken out on this home.Purchase Details
Home Financials for this Owner
Home Financials are based on the most recent Mortgage that was taken out on this home.Purchase Details
Home Financials for this Owner
Home Financials are based on the most recent Mortgage that was taken out on this home.Purchase Details
Home Financials for this Owner
Home Financials are based on the most recent Mortgage that was taken out on this home.Similar Homes in Moorpark, CA
Home Values in the Area
Average Home Value in this Area
Purchase History
| Date | Type | Sale Price | Title Company |
|---|---|---|---|
| Grant Deed | $1,360,000 | Fidelity Sherman Oaks | |
| Grant Deed | $1,181,000 | Fidelity National Title | |
| Grant Deed | $1,181,000 | Fidelity National Title | |
| Grant Deed | $1,051,000 | Westminster Title Company |
Mortgage History
| Date | Status | Loan Amount | Loan Type |
|---|---|---|---|
| Open | $1,049,000 | Stand Alone Refi Refinance Of Original Loan | |
| Closed | $400,000 | Credit Line Revolving | |
| Closed | $1,088,000 | Adjustable Rate Mortgage/ARM | |
| Previous Owner | $250,000 | Future Advance Clause Open End Mortgage | |
| Previous Owner | $820,000 | New Conventional | |
| Previous Owner | $840,501 | Adjustable Rate Mortgage/ARM |
Property History
| Date | Event | Price | Change | Sq Ft Price |
|---|---|---|---|---|
| 11/02/2017 11/02/17 | Sold | $1,360,000 | -8.0% | $266 / Sq Ft |
| 09/19/2017 09/19/17 | Pending | -- | -- | -- |
| 08/21/2017 08/21/17 | For Sale | $1,479,000 | +25.2% | $289 / Sq Ft |
| 08/05/2013 08/05/13 | Sold | $1,181,000 | 0.0% | $231 / Sq Ft |
| 07/06/2013 07/06/13 | Pending | -- | -- | -- |
| 06/19/2013 06/19/13 | For Sale | $1,181,000 | -- | $231 / Sq Ft |
Tax History Compared to Growth
Tax History
| Year | Tax Paid | Tax Assessment Tax Assessment Total Assessment is a certain percentage of the fair market value that is determined by local assessors to be the total taxable value of land and additions on the property. | Land | Improvement |
|---|---|---|---|---|
| 2024 | $18,536 | $1,606,125 | $986,118 | $620,007 |
| 2023 | $18,222 | $1,574,633 | $966,783 | $607,850 |
| 2022 | $17,680 | $1,543,758 | $947,826 | $595,932 |
| 2021 | $17,651 | $1,513,489 | $929,241 | $584,248 |
| 2020 | $17,602 | $1,497,971 | $919,713 | $578,258 |
| 2019 | $17,292 | $1,464,500 | $901,680 | $562,820 |
| 2018 | $15,864 | $1,360,000 | $884,000 | $476,000 |
| 2017 | $14,847 | $1,254,321 | $499,073 | $755,248 |
| 2016 | $15,219 | $1,222,963 | $489,288 | $733,675 |
| 2015 | $14,967 | $1,204,595 | $481,940 | $722,655 |
| 2014 | $14,564 | $1,181,000 | $472,500 | $708,500 |
Agents Affiliated with this Home
-
Keith S Myers

Seller's Agent in 2017
Keith S Myers
RE/MAX
(818) 399-1495
1 in this area
80 Total Sales
-
Kris Myers

Seller Co-Listing Agent in 2017
Kris Myers
RE/MAX
(818) 421-9616
2 in this area
84 Total Sales
-
Fritz Kling
F
Seller's Agent in 2013
Fritz Kling
Sotheby's International Realty
(805) 402-3236
3 in this area
14 Total Sales
-
Caleb Kling
C
Seller Co-Listing Agent in 2013
Caleb Kling
Sotheby's International Realty
(805) 402-3896
7 in this area
64 Total Sales
-
K
Buyer's Agent in 2013
Keith Myers
RE/MAX ONE
-
A
Buyer Co-Listing Agent in 2013
April Smith
RE/MAX Olson & Associates
Map
Source: Conejo Simi Moorpark Association of REALTORS®
MLS Number: 13008407
APN: 513-0-230-225
- 7318 Range View Cir
- 7320 Rocky Top Cir
- 7136 Crimora Ave
- 6835 Blue Ridge Way
- 14030 Eaton Hollow Ave
- 13808 Eaton Hollow Ave
- 12430 Nelson Rd
- 6809 Simmons Way
- 6930 Lafayette St
- 15102 Middle Ranch Rd
- 0 N Grimes Canyon Rd Unit V1-29783
- 15299 Middle Ranch Rd
- 6888 Coppercreek Place
- 6836 Shadow Wood Dr
- 6508 High Country Place
- 12809 Lone Trail Ct
- 14494 Cambridge St
- 6923 Ridgemark Ct
- 0 Bonnie View Rd
- 6424 Creighton Cir
