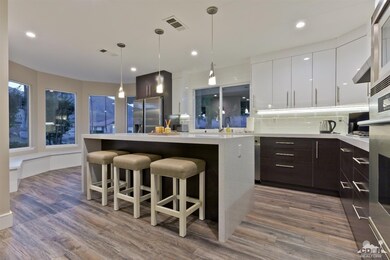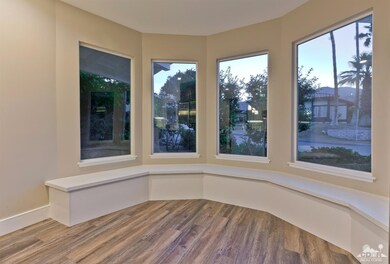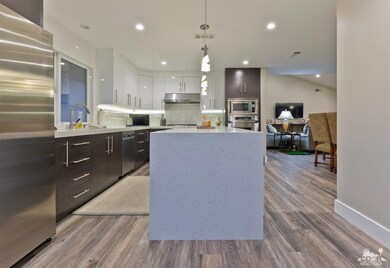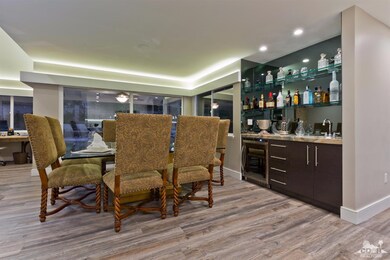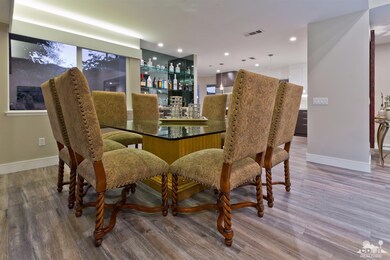
72775 Ambrosia St Palm Desert, CA 92260
Highlights
- Guest House
- In Ground Pool
- Updated Kitchen
- Palm Desert High School Rated A
- Two Primary Bedrooms
- Open Floorplan
About This Home
As of April 2018Welcome to your Furnished Custom mini compound located in the heart of South Palm Desert & less than 5 minutes from El Paseo (Low HOA). The main house boasts an open floor plan w/ 2 in house master suites, guest half bath, and outdoor shower. The interior features a custom built kitchen w/ quartz counter tops, soft closing cabinets, stainless steal upgraded appliances, huge island & mountain views from the breakfast nook. Other property upgrades include wet bar w/ mini fridge, LED lighting, big base boards, custom built bathrooms, solid core doors, new dual pane windows & sliders. The guest house shows off a 1 bedroom, separate living room, 3/4 bathroom, mini kitchen, & washer/dryer in the unit. The compound sits on an over 12,000 square foot corner lot with beautiful mountain views. The private backyard compliments an over sized spool & To top it off this property comes completely furnished to meet every buyers needs. Welcome home & enjoy life in the heart of South Palm Desert!
Last Agent to Sell the Property
Charles Scicli
Shadow Hills Real Estate License #01941830 Listed on: 02/10/2018
Last Buyer's Agent
Beverly Howard
Ford Properties @ Ironwood License #01895470
Home Details
Home Type
- Single Family
Est. Annual Taxes
- $9,168
Year Built
- Built in 1980
Lot Details
- 0.28 Acre Lot
- Block Wall Fence
- Corner Lot
HOA Fees
- $120 Monthly HOA Fees
Home Design
- Slab Foundation
- Tile Roof
- Concrete Roof
Interior Spaces
- 2,375 Sq Ft Home
- 1-Story Property
- Open Floorplan
- Wet Bar
- Partially Furnished
- Built-In Features
- Stone Fireplace
- Double Pane Windows
- Double Door Entry
- Sliding Doors
- Living Room with Fireplace
- Dining Area
- Tile Flooring
- Mountain Views
Kitchen
- Updated Kitchen
- Breakfast Area or Nook
- Breakfast Bar
- Gas Cooktop
- Range Hood
- Microwave
- Dishwasher
- Kitchen Island
- Disposal
- Instant Hot Water
Bedrooms and Bathrooms
- 3 Bedrooms
- Double Master Bedroom
- Remodeled Bathroom
- Hydromassage or Jetted Bathtub
- Shower Only
Laundry
- Laundry Room
- Dryer
- Washer
- 220 Volts In Laundry
Parking
- 3 Car Attached Garage
- Side by Side Parking
Pool
- In Ground Pool
- Heated Spa
- In Ground Spa
Additional Homes
- Guest House
Utilities
- Forced Air Zoned Heating and Cooling System
- Heating System Uses Natural Gas
- 220 Volts in Kitchen
- Property is located within a water district
- Tankless Water Heater
- Gas Water Heater
- Cable TV Available
Listing and Financial Details
- Assessor Parcel Number 628302005
Community Details
Overview
- Association fees include cable TV
- Canyon Cove 805 Subdivision
- Greenbelt
Recreation
- Tennis Courts
- Community Pool
Ownership History
Purchase Details
Home Financials for this Owner
Home Financials are based on the most recent Mortgage that was taken out on this home.Purchase Details
Home Financials for this Owner
Home Financials are based on the most recent Mortgage that was taken out on this home.Similar Homes in Palm Desert, CA
Home Values in the Area
Average Home Value in this Area
Purchase History
| Date | Type | Sale Price | Title Company |
|---|---|---|---|
| Grant Deed | $608,000 | Fidelity National Title Com | |
| Grant Deed | $395,000 | Orange Coast Title |
Mortgage History
| Date | Status | Loan Amount | Loan Type |
|---|---|---|---|
| Previous Owner | $256,750 | Adjustable Rate Mortgage/ARM | |
| Previous Owner | $256,750 | Adjustable Rate Mortgage/ARM |
Property History
| Date | Event | Price | Change | Sq Ft Price |
|---|---|---|---|---|
| 04/27/2018 04/27/18 | Sold | $675,000 | -5.6% | $284 / Sq Ft |
| 03/28/2018 03/28/18 | Pending | -- | -- | -- |
| 02/10/2018 02/10/18 | For Sale | $715,000 | +81.0% | $301 / Sq Ft |
| 02/15/2017 02/15/17 | Sold | $395,000 | -4.8% | $166 / Sq Ft |
| 12/27/2016 12/27/16 | Pending | -- | -- | -- |
| 12/15/2016 12/15/16 | For Sale | $415,000 | -- | $175 / Sq Ft |
Tax History Compared to Growth
Tax History
| Year | Tax Paid | Tax Assessment Tax Assessment Total Assessment is a certain percentage of the fair market value that is determined by local assessors to be the total taxable value of land and additions on the property. | Land | Improvement |
|---|---|---|---|---|
| 2023 | $9,168 | $664,932 | $199,478 | $465,454 |
| 2022 | $8,694 | $651,895 | $195,567 | $456,328 |
| 2021 | $8,489 | $639,114 | $191,733 | $447,381 |
| 2020 | $8,336 | $632,562 | $189,768 | $442,794 |
| 2019 | $8,179 | $620,160 | $186,048 | $434,112 |
| 2018 | $5,536 | $402,900 | $122,400 | $280,500 |
| 2017 | $5,661 | $421,593 | $107,187 | $314,406 |
| 2016 | $5,523 | $413,328 | $105,086 | $308,242 |
| 2015 | $5,527 | $407,121 | $103,508 | $303,613 |
| 2014 | $5,311 | $399,148 | $101,482 | $297,666 |
Agents Affiliated with this Home
-
C
Seller's Agent in 2018
Charles Scicli
Shadow Hills Real Estate
-
B
Buyer's Agent in 2018
Beverly Howard
Ford Properties @ Ironwood
-
T
Seller's Agent in 2017
Torey Severino and Associates
Bennion Deville Homes
-
T
Seller Co-Listing Agent in 2017
Torey Severino
Sandra Richardson, Broker
(949) 916-4988
-

Buyer's Agent in 2017
Jon McGihon
Bennion Deville Homes
(760) 861-0350
53 Total Sales
-

Buyer Co-Listing Agent in 2017
RoseAnne Foxx
Bennion Deville Homes
(760) 578-3632
49 Total Sales
Map
Source: California Desert Association of REALTORS®
MLS Number: 218005172
APN: 628-302-005
- 72732 Tony Trabert Ln
- 72890 Amber St
- 72725 Jack Kramer Ln
- 72915 Deer Grass Dr
- 72935 Amber St
- 72864 Roy Emerson Ln
- 72853 Don Larson Ln
- 72847 Don Larson Ln
- 72870 Somera Rd
- 72950 Amber St
- 72955 Deer Grass Dr
- 72685 Raven Rd Unit 3
- 72654 Thrush Rd Unit 1
- 72917 Arthur Ashe Ln
- 46917 Highway 74 Unit 3
- 72694 Skyward Way Unit Share 1
- 72644 Raven Rd Unit 2
- 73005 Pancho Segura Ln
- 72817 Skyward Way
- 46835 Highway 74 Unit 3


