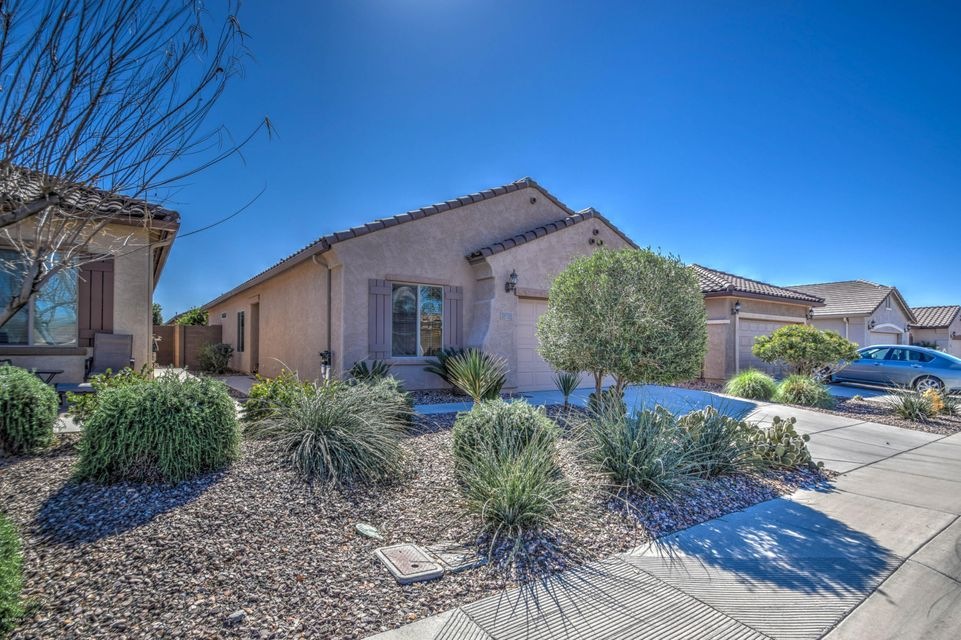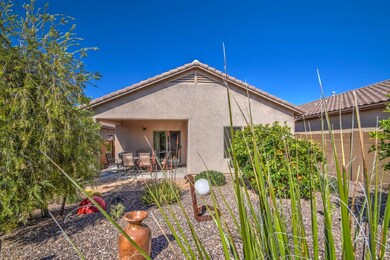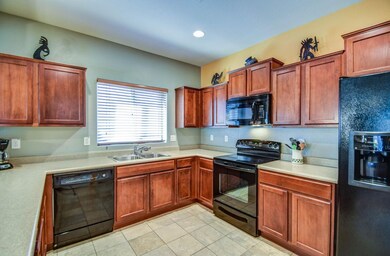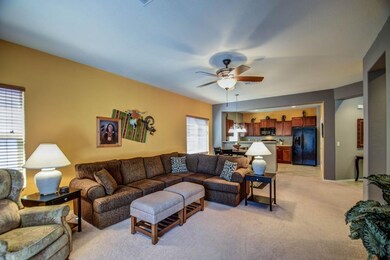
7279 W Sonoma Way Florence, AZ 85132
Anthem at Merrill Ranch NeighborhoodEstimated Value: $286,000 - $313,000
Highlights
- Golf Course Community
- Furnished
- Tennis Courts
- Clubhouse
- Community Pool
- Covered patio or porch
About This Home
As of April 2017Save Money-TOF bond paid in FULL! This like-new, barely lived in Victory floor plan provides 2 bedrooms, 2 full bathrooms, den, great room and large kitchen with North South exposure. Enter into the warm custom paint tones and upgraded ceramic tile. The den, just off the entry way, is flooded with natural light and great for reading. The open layout of the living, dinning, and kitchen offer plenty of room for entertaining. The lovely kitchen includes staggered cherry cabinetry with pull out drawers, recessed lighting, and all black appliances. The master bedroom is complete with a master bath which includes a full-size shower, over sized mirror, and custom paint tones. Out back the covered patio is extended with custom pavers. Enjoy the fruit tress which produce AZ Sweet Oranges and Ruby Red Grapefruits. The home features include ceiling fans, upgraded tile, blinds throughout the home, finished garage, and soft water system. Walk to the Community Center, park and pool! Everything in the home is available on a separate bill of sale. All touch up paint is available.
Live in a resort in Anthem at Merrill Ranch and enjoy the waterpark, lap pool with diving well, workout facility, tennis, golf, pickleball, soccer fields, sand volleyball, softball fields, walking trails, catch and release fishing, playgrounds, the Anthem Grille Restaurant and much more! HOA fees include all amenities and resident golf rates.
Home Details
Home Type
- Single Family
Est. Annual Taxes
- $1,703
Year Built
- Built in 2009
Lot Details
- 4,601 Sq Ft Lot
- Desert faces the front and back of the property
- Block Wall Fence
- Front and Back Yard Sprinklers
HOA Fees
- $118 Monthly HOA Fees
Parking
- 2 Car Direct Access Garage
- Garage Door Opener
Home Design
- Wood Frame Construction
- Tile Roof
- Stucco
Interior Spaces
- 1,426 Sq Ft Home
- 1-Story Property
- Furnished
- Ceiling Fan
- Double Pane Windows
- Low Emissivity Windows
- Built-In Microwave
Flooring
- Carpet
- Tile
Bedrooms and Bathrooms
- 2 Bedrooms
- 2 Bathrooms
Accessible Home Design
- Doors with lever handles
- No Interior Steps
Outdoor Features
- Covered patio or porch
Schools
- Anthem Elementary School - Florence Middle School
- Florence High School
Utilities
- Refrigerated Cooling System
- Heating System Uses Natural Gas
- Water Softener
- High Speed Internet
- Cable TV Available
Listing and Financial Details
- Tax Lot 96
- Assessor Parcel Number 211-10-642
Community Details
Overview
- Association fees include ground maintenance
- Aam Llc Association, Phone Number (602) 957-9191
- Built by Pulte
- Anthem At Merrill Ranch Subdivision, Victory Floorplan
Amenities
- Clubhouse
- Recreation Room
Recreation
- Golf Course Community
- Tennis Courts
- Community Playground
- Community Pool
- Bike Trail
Ownership History
Purchase Details
Home Financials for this Owner
Home Financials are based on the most recent Mortgage that was taken out on this home.Purchase Details
Home Financials for this Owner
Home Financials are based on the most recent Mortgage that was taken out on this home.Similar Homes in Florence, AZ
Home Values in the Area
Average Home Value in this Area
Purchase History
| Date | Buyer | Sale Price | Title Company |
|---|---|---|---|
| Johnson Michael | $147,500 | Security Title Agency | |
| Corigliano John D | $117,153 | Sun Title Agency Co |
Mortgage History
| Date | Status | Borrower | Loan Amount |
|---|---|---|---|
| Open | Johnson Michael | $47,500 | |
| Previous Owner | Corigliano John D | $93,722 |
Property History
| Date | Event | Price | Change | Sq Ft Price |
|---|---|---|---|---|
| 04/20/2017 04/20/17 | Sold | $147,500 | +1.4% | $103 / Sq Ft |
| 03/22/2017 03/22/17 | Pending | -- | -- | -- |
| 03/18/2017 03/18/17 | Price Changed | $145,500 | -4.9% | $102 / Sq Ft |
| 02/24/2017 02/24/17 | For Sale | $153,000 | -- | $107 / Sq Ft |
Tax History Compared to Growth
Tax History
| Year | Tax Paid | Tax Assessment Tax Assessment Total Assessment is a certain percentage of the fair market value that is determined by local assessors to be the total taxable value of land and additions on the property. | Land | Improvement |
|---|---|---|---|---|
| 2025 | $2,077 | $27,748 | -- | -- |
| 2024 | $2,093 | $35,840 | -- | -- |
| 2023 | $2,141 | $23,831 | $958 | $22,873 |
| 2022 | $2,093 | $18,289 | $958 | $17,331 |
| 2021 | $2,173 | $16,989 | $0 | $0 |
| 2020 | $2,008 | $14,039 | $0 | $0 |
| 2019 | $1,977 | $13,293 | $0 | $0 |
| 2018 | $1,871 | $11,638 | $0 | $0 |
| 2017 | $1,750 | $11,613 | $0 | $0 |
| 2016 | $1,703 | $11,537 | $1,400 | $10,137 |
| 2014 | $1,599 | $8,665 | $1,200 | $7,465 |
Agents Affiliated with this Home
-
Joyce Thomas

Seller's Agent in 2017
Joyce Thomas
eXp Realty
(937) 623-9468
3 in this area
5 Total Sales
Map
Source: Arizona Regional Multiple Listing Service (ARMLS)
MLS Number: 5566222
APN: 211-10-642
- 2389 N Pecos Dr
- 7490 W Sonoma Way
- 7089 W Pleasant Oak Ct
- 2223 N Potomac Ct
- 2222 N Pecos Ct
- 6962 W Sonoma Way
- 2664 N Smithsonian Ct Unit 21
- 2303 N General Dr
- 7026 W Springfield Way
- 7616 W Georgetown Way
- 6865 W Sonoma Way
- 7654 W Congressional Way Unit 21
- 2444 N Crestwood Dr
- 2316 N Crestwood Dr
- 6709 W Pleasant Oak Ct
- 6706 W Sonoma Way
- 2833 N Hawthorn Dr
- 7951 W Rushmore Way Unit 39
- 6656 W Springfield Way
- 2283 N Daisy Dr
- 7279 W Sonoma Way
- 7267 W Sonoma Way
- 7301 W Sonoma Way
- 7257 W Sonoma Way
- 7280 W Pleasant Oak Way
- 7313 W Sonoma Way
- 7245 W Sonoma Way
- 7292 W Pleasant Oak Way
- 7268 W Pleasant Oak Way
- 7302 W Pleasant Oak Way
- 7258 W Pleasant Oak Way
- 7286 W Sonoma Way
- 7235 W Sonoma Way
- 7321 W Sonoma Way
- 7298 W Sonoma Way
- 7314 W Pleasant Oak Way
- 7246 W Pleasant Oak Way
- 7308 W Sonoma Way
- 7252 W Sonoma Way
- 7322 W Pleasant Oak Way





