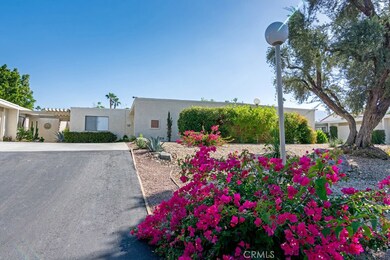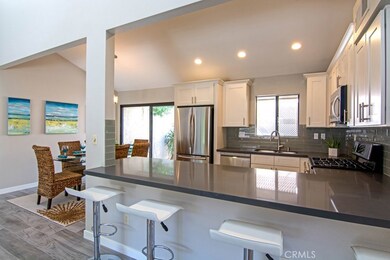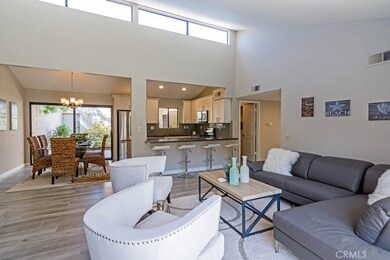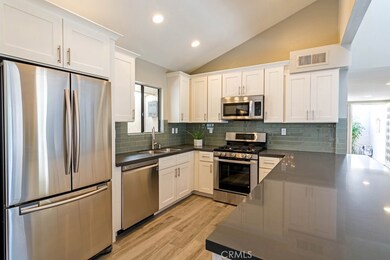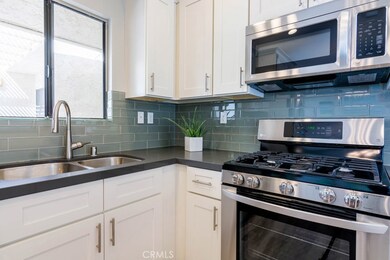
72791 Citrus Ct Palm Desert, CA 92260
Estimated Value: $453,000 - $654,000
Highlights
- Filtered Pool
- No Units Above
- Updated Kitchen
- Palm Desert High School Rated A
- Primary Bedroom Suite
- Open Floorplan
About This Home
As of February 2018Seller has reduced price and is looking for an offer. High Demand Kings Point/Shadow Cove Low Density Complex in Prime South Palm Desert. Condo has been completely remodeled to the demands required by buyers looking for that 2017 desert living lifestyle. This Plan D 3 Bedroom unit offers new White Kitchen Cabinets with slow close drawers Quartz Counters Glass subway tile Backsplash and High end LG and Samsung Appliances. New LED lighting and an open floor plan leading to nice sized outdoor living areas. Bathrooms have been completely updated as well with new Vanities Lighting and marble look tile. New Flooring throughout with wood look ceramic tile in main living areas and plush carpets in bedrooms. Good Sized Double Car Garage with extra storage. Located less than a mile from El Paseo Shopping Dining Center. The Kings Point complex offers outdoor activities including pools spa tennis courts and near by hiking and biking trails.
Last Agent to Sell the Property
Gary Johns
REALTY ONE GROUP WEST License #01334916 Listed on: 10/04/2017

Last Buyer's Agent
Eric Kramer
Compass License #01988890
Property Details
Home Type
- Condominium
Est. Annual Taxes
- $5,225
Year Built
- Built in 1979 | Remodeled
Lot Details
- No Units Above
- No Units Located Below
- 1 Common Wall
- Cul-De-Sac
- Desert faces the front and back of the property
- Block Wall Fence
- Level Lot
- Zero Lot Line
HOA Fees
- $495 Monthly HOA Fees
Parking
- 2 Car Garage
- Parking Available
- Side Facing Garage
- Single Garage Door
- Driveway Up Slope From Street
Property Views
- Mountain
- Desert
- Hills
Home Design
- Contemporary Architecture
- Turnkey
- Flat Roof Shape
- Fire Rated Drywall
- Frame Construction
- Flat Tile Roof
- Pre-Cast Concrete Construction
- Stucco
Interior Spaces
- 1,554 Sq Ft Home
- 1-Story Property
- Open Floorplan
- Built-In Features
- Bar
- Cathedral Ceiling
- Recessed Lighting
- Gas Fireplace
- Sliding Doors
- Panel Doors
- Formal Entry
- Family Room with Fireplace
- Great Room
- Family Room Off Kitchen
- Dining Room
Kitchen
- Updated Kitchen
- Open to Family Room
- Breakfast Bar
- Free-Standing Range
- Microwave
- Water Line To Refrigerator
- Dishwasher
- ENERGY STAR Qualified Appliances
- Quartz Countertops
- Self-Closing Drawers
- Disposal
Flooring
- Carpet
- Stone
Bedrooms and Bathrooms
- 3 Main Level Bedrooms
- Primary Bedroom Suite
- Mirrored Closets Doors
- Upgraded Bathroom
- 2 Full Bathrooms
- Quartz Bathroom Countertops
- Makeup or Vanity Space
- Bidet
- Dual Vanity Sinks in Primary Bathroom
- Low Flow Toliet
- Bathtub with Shower
- Walk-in Shower
- Exhaust Fan In Bathroom
Laundry
- Laundry Room
- Dryer
- Washer
- 220 Volts In Laundry
Home Security
Pool
- Filtered Pool
- Heated In Ground Pool
- Heated Spa
- In Ground Spa
- Gunite Pool
- Gunite Spa
Outdoor Features
- Covered patio or porch
- Exterior Lighting
Location
- Suburban Location
Schools
- Palm Desert High School
Utilities
- Central Heating and Cooling System
- Heating System Uses Natural Gas
- Underground Utilities
- Natural Gas Connected
- Gas Water Heater
- Sewer Paid
- Cable TV Available
Listing and Financial Details
- Tax Lot 1
- Tax Tract Number 13323
- Assessor Parcel Number 628311003
Community Details
Overview
- Master Insurance
- 66 Units
- J & W Management Association, Phone Number (760) 568-0349
- Plan D
- Maintained Community
Recreation
- Tennis Courts
- Community Pool
- Community Spa
Security
- Carbon Monoxide Detectors
- Fire and Smoke Detector
Ownership History
Purchase Details
Purchase Details
Home Financials for this Owner
Home Financials are based on the most recent Mortgage that was taken out on this home.Purchase Details
Home Financials for this Owner
Home Financials are based on the most recent Mortgage that was taken out on this home.Purchase Details
Purchase Details
Purchase Details
Similar Homes in Palm Desert, CA
Home Values in the Area
Average Home Value in this Area
Purchase History
| Date | Buyer | Sale Price | Title Company |
|---|---|---|---|
| Jacqueline Ann White Living Trust | -- | None Listed On Document | |
| White Jacqueline Ann | $350,000 | Ticor Title San Diego Branch | |
| Ackad Yuhong E | $210,000 | Ticor Title San Diego Branch | |
| College Hillsdale | -- | None Available | |
| Glover Lynn W | -- | None Available | |
| Glover Lynn W | $125,000 | First American Title Co | |
| Bartlett Olen D | $113,500 | First American Title Co |
Mortgage History
| Date | Status | Borrower | Loan Amount |
|---|---|---|---|
| Open | Jacqueline Ann White Living Tr | $439,560 | |
| Previous Owner | White Jacqueline Ann | $297,500 |
Property History
| Date | Event | Price | Change | Sq Ft Price |
|---|---|---|---|---|
| 02/27/2018 02/27/18 | Sold | $350,000 | 0.0% | $225 / Sq Ft |
| 01/21/2018 01/21/18 | Pending | -- | -- | -- |
| 01/08/2018 01/08/18 | Price Changed | $349,900 | -4.1% | $225 / Sq Ft |
| 12/18/2017 12/18/17 | For Sale | $364,900 | +4.3% | $235 / Sq Ft |
| 12/11/2017 12/11/17 | Off Market | $350,000 | -- | -- |
| 10/04/2017 10/04/17 | For Sale | $364,900 | +73.8% | $235 / Sq Ft |
| 07/17/2017 07/17/17 | Sold | $210,000 | -6.6% | $135 / Sq Ft |
| 06/30/2017 06/30/17 | Pending | -- | -- | -- |
| 06/08/2017 06/08/17 | For Sale | $224,900 | 0.0% | $145 / Sq Ft |
| 06/02/2017 06/02/17 | Pending | -- | -- | -- |
| 05/18/2017 05/18/17 | For Sale | $224,900 | -- | $145 / Sq Ft |
Tax History Compared to Growth
Tax History
| Year | Tax Paid | Tax Assessment Tax Assessment Total Assessment is a certain percentage of the fair market value that is determined by local assessors to be the total taxable value of land and additions on the property. | Land | Improvement |
|---|---|---|---|---|
| 2023 | $5,225 | $382,774 | $82,022 | $300,752 |
| 2022 | $4,983 | $375,269 | $80,414 | $294,855 |
| 2021 | $4,870 | $367,912 | $78,838 | $289,074 |
| 2020 | $4,784 | $364,140 | $78,030 | $286,110 |
| 2019 | $4,698 | $357,000 | $76,500 | $280,500 |
| 2018 | $2,915 | $210,000 | $53,000 | $157,000 |
| 2017 | $2,372 | $165,518 | $39,720 | $125,798 |
| 2016 | $2,321 | $162,274 | $38,942 | $123,332 |
| 2015 | $2,330 | $159,839 | $38,358 | $121,481 |
| 2014 | $2,296 | $156,709 | $37,607 | $119,102 |
Agents Affiliated with this Home
-

Seller's Agent in 2018
Gary Johns
REALTY ONE GROUP WEST
(949) 636-9508
13 Total Sales
-
E
Buyer's Agent in 2018
Eric Kramer
Compass
-
M
Seller's Agent in 2017
Marian Anthony
Map
Source: California Regional Multiple Listing Service (CRMLS)
MLS Number: IV17228231
APN: 628-311-003
- 72750 Citrus Ct
- 72765 Mesquite Ct Unit D
- 72765 Mesquite Ct Unit E
- 72750 Cactus Ct Unit F
- 46781 Highway 74 Unit 3
- 72601 Edgehill Dr Unit 1
- 46835 Highway 74 Unit 3
- 72599 Edgehill Dr Unit 3
- 46183 Highway 74 Unit 20
- 72690 Yucca Ct
- 46917 Highway 74 Unit 3
- 46177 Highway 74 Unit 11
- 46175 Highway 74 Unit 9
- 46173 Highway 74 Unit 5
- 72850 Tamarisk St
- 72948 Willow St
- 72644 Raven Rd Unit 2
- 72685 Raven Rd Unit 3
- 72847 Don Larson Ln
- 72725 Jack Kramer Ln
- 72791 Citrus Ct
- 72730 Citrus Ct
- 72811 Citrus Ct
- 72770 Citrus Ct
- 72751 Citrus Ct
- 72761 Citrus Ct
- 72771 Citrus Ct
- 72810 Citrus Ct
- 72731 Citrus Ct
- 72740 Citrus Ct
- 72781 Citrus Ct
- 72760 Citrus Ct Unit 205
- 72780 Citrus Ct
- 72790 Citrus Ct
- 72800 Citrus Ct Unit 209
- 72801 Citrus Ct
- 72741 Citrus Ct
- 72742 Willow St Unit 4
- 72742 Willow St Unit 2
- 72742 Willow St Unit 1

