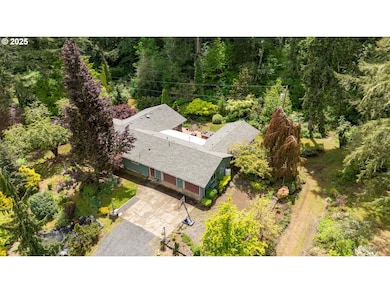Welcome to 72794 Shoestring Road your private countryside retreat. This rare to market 20.70 acre estate is a truly unique opportunity, offering both seclusion and convenience just minutes from Cottage Grove, CG Lake, and I-5 access. Tucked away at the end of a private 1/2 mile private driveway, find yourself surrounded by park like grounds featuring 2 picturesque ponds, fruit trees, marketable timber, and meticulously maintained landscaping. W/ established water rights and 2 year-round creeks. The tastefully updated ranch-style home showcases numerous upgrades, including a new roof installed in 2020, a new electrical panel w/ generator hookups, an all-new variable speed heat pump w/central air, and Trex decking. Inside spacious living areas are filled w/ natural light and offer stunning views from every window. Gleaming hardwood floors and a cozy pellet stove create a warm, inviting atmosphere. Down the hall, you’ll find 3 generous bedrooms and a comfortable full bath. The primary bedroom features private access to the back patio overlooking the creek, perfect for your morning coffee or evening relaxation. The kitchen is a chef’s delight w/ updated appliances, a gas range/oven, tile floors and ample cabinet/counter space. A convenient mudroom adds extra organization and a beautifully remodeled full bathroom w/ a walk-in shower. The oversized garage provides even more room for storage. Step outside to a dream backyard patio ideal for entertaining, complete w/ a hot tub overlooking one of the creeks. The expansive shop offers ample room for tools/hobbies, while gardening enthusiasts will appreciate the huge fenced garden. Equestrian/Animal lovers will enjoy the upper barn equipped w/ 2-stalls, a 550-gallon stock tank and a large cross-fenced pasture ready for a round pen. The looping driveway ensures access throughout the property. Shown by appointment only no drive-bys. Experience the pride of ownership and unparalleled privacy this remarkable property has to offer.







