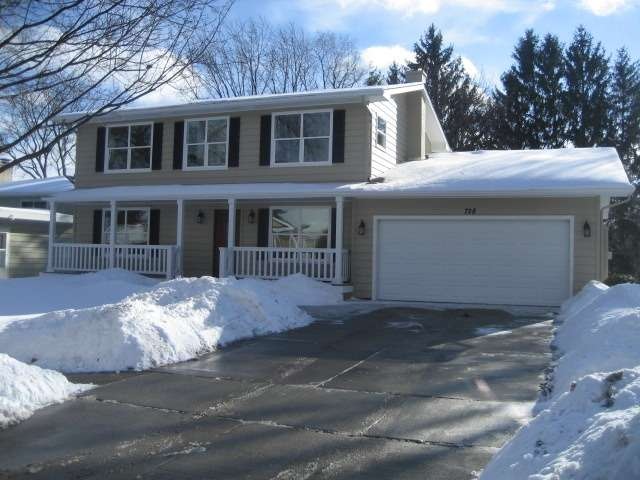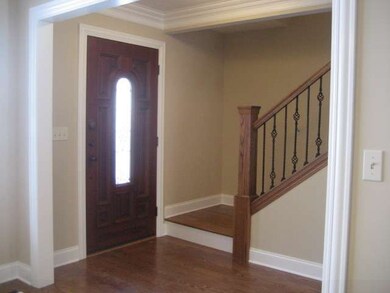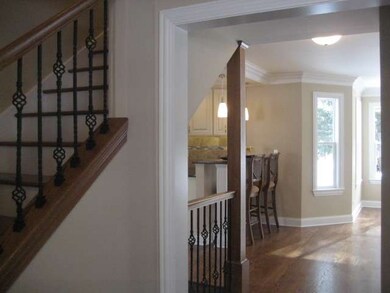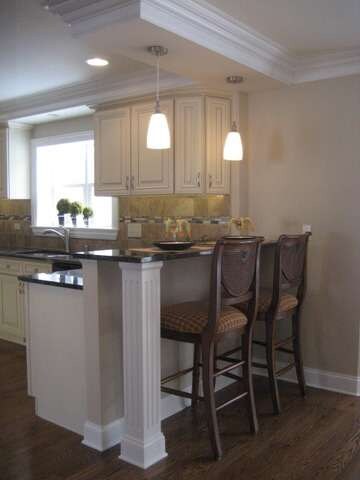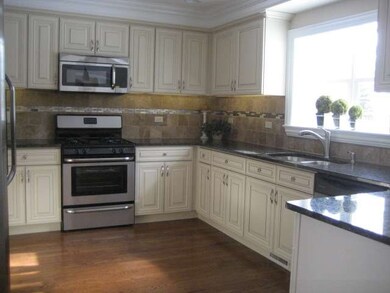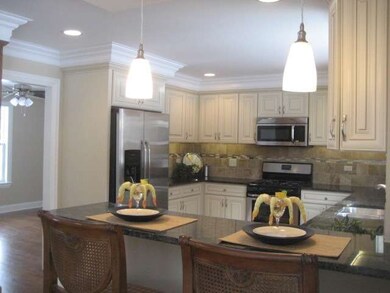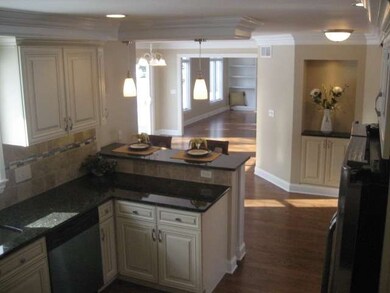
728 Burning Tree Ln Naperville, IL 60563
Cress Creek NeighborhoodEstimated Value: $572,033 - $750,000
Highlights
- Wood Flooring
- Den
- Porch
- Mill Street Elementary School Rated A+
- Stainless Steel Appliances
- 3-minute walk to Cress Creek Park
About This Home
As of March 2014Desirable Cress Creek Subdivision! Completely remodeled! Updated floor plan! * EVERYTHING NEW! * : kitchen, all bathrooms, hardwood throughout, millwork, crown mould, custom built-ins, fireplace, granite, Travertine backsplash, SS appliances, finished basement, roof, windows, front porch, concrete driveway and service walks, concrete patio, garage door, and A/C. Spacious backyard. Close to train, schools, downtown!
Last Agent to Sell the Property
Dean Persico
Realty Representatives Inc License #475133787 Listed on: 01/28/2014
Last Buyer's Agent
@properties Christie's International Real Estate License #475131610

Home Details
Home Type
- Single Family
Est. Annual Taxes
- $9,448
Year Built
- 1964
Lot Details
- 10,454
Parking
- Attached Garage
- Garage ceiling height seven feet or more
- Garage Transmitter
- Garage Door Opener
- Driveway
- Garage Is Owned
Home Design
- Slab Foundation
- Asphalt Shingled Roof
- Cedar
Interior Spaces
- Primary Bathroom is a Full Bathroom
- Gas Log Fireplace
- Den
- Wood Flooring
- Finished Basement
- Partial Basement
Kitchen
- Breakfast Bar
- Oven or Range
- Microwave
- Dishwasher
- Stainless Steel Appliances
Outdoor Features
- Patio
- Porch
Utilities
- Central Air
- Heating System Uses Gas
- Lake Michigan Water
Additional Features
- North or South Exposure
- Property is near a bus stop
Ownership History
Purchase Details
Home Financials for this Owner
Home Financials are based on the most recent Mortgage that was taken out on this home.Purchase Details
Home Financials for this Owner
Home Financials are based on the most recent Mortgage that was taken out on this home.Purchase Details
Home Financials for this Owner
Home Financials are based on the most recent Mortgage that was taken out on this home.Purchase Details
Home Financials for this Owner
Home Financials are based on the most recent Mortgage that was taken out on this home.Purchase Details
Purchase Details
Home Financials for this Owner
Home Financials are based on the most recent Mortgage that was taken out on this home.Purchase Details
Purchase Details
Home Financials for this Owner
Home Financials are based on the most recent Mortgage that was taken out on this home.Similar Homes in Naperville, IL
Home Values in the Area
Average Home Value in this Area
Purchase History
| Date | Buyer | Sale Price | Title Company |
|---|---|---|---|
| Hoeft Jennifer Lynn | -- | First American Title | |
| Hoeft Jennifer | -- | Greater Illinois Title | |
| Hoeft Brandon | $441,500 | Ctic Dupage | |
| Earl Construction Llc | $271,000 | Git | |
| Firstmerit Bank Na | -- | None Available | |
| Midwest Bank & Trust #0438246 | -- | Stewart Title Company | |
| American Enteprise Bank #4002 | -- | None Available | |
| Benda John L | $182,500 | Attorneys Natl Title Network |
Mortgage History
| Date | Status | Borrower | Loan Amount |
|---|---|---|---|
| Open | Hoeft Jennifer Lynn | $750,000 | |
| Previous Owner | Hoeft Jennifer | $310,500 | |
| Previous Owner | Hoeft Brandon | $313,500 | |
| Previous Owner | Hoeft Brandon | $340,000 | |
| Previous Owner | Hoeft Brandon | $349,000 | |
| Previous Owner | Hoeft Brandon | $353,200 | |
| Previous Owner | Midwest Bank & Trust #0438246 | $3,038,800 | |
| Previous Owner | Benda John L | $15,000 | |
| Previous Owner | Benda John | $166,500 | |
| Previous Owner | Benda John L | $164,000 |
Property History
| Date | Event | Price | Change | Sq Ft Price |
|---|---|---|---|---|
| 03/03/2014 03/03/14 | Sold | $441,500 | +1.5% | $215 / Sq Ft |
| 02/01/2014 02/01/14 | Pending | -- | -- | -- |
| 01/28/2014 01/28/14 | For Sale | $434,900 | +60.5% | $212 / Sq Ft |
| 10/02/2013 10/02/13 | Sold | $271,000 | -17.9% | $142 / Sq Ft |
| 08/15/2013 08/15/13 | Pending | -- | -- | -- |
| 09/13/2012 09/13/12 | For Sale | $329,900 | -- | $173 / Sq Ft |
Tax History Compared to Growth
Tax History
| Year | Tax Paid | Tax Assessment Tax Assessment Total Assessment is a certain percentage of the fair market value that is determined by local assessors to be the total taxable value of land and additions on the property. | Land | Improvement |
|---|---|---|---|---|
| 2023 | $9,448 | $153,610 | $54,480 | $99,130 |
| 2022 | $8,717 | $140,910 | $51,320 | $89,590 |
| 2021 | $8,408 | $135,880 | $49,490 | $86,390 |
| 2020 | $8,381 | $135,880 | $49,490 | $86,390 |
| 2019 | $8,079 | $129,240 | $47,070 | $82,170 |
| 2018 | $7,959 | $137,600 | $49,760 | $87,840 |
| 2017 | $7,793 | $132,930 | $48,070 | $84,860 |
| 2016 | $7,602 | $127,570 | $46,130 | $81,440 |
| 2015 | $7,609 | $121,130 | $43,800 | $77,330 |
| 2014 | $7,357 | $105,670 | $41,280 | $64,390 |
| 2013 | $7,308 | $106,410 | $41,570 | $64,840 |
Agents Affiliated with this Home
-
D
Seller's Agent in 2014
Dean Persico
Realty Representatives Inc
-
Lori Johanneson

Buyer's Agent in 2014
Lori Johanneson
@ Properties
(630) 667-7562
3 in this area
345 Total Sales
-
Franklin Schilaci

Seller's Agent in 2013
Franklin Schilaci
Berkshire Hathaway HomeServices Starck Real Estate
(630) 379-3511
47 Total Sales
Map
Source: Midwest Real Estate Data (MRED)
MLS Number: MRD08525107
APN: 07-12-304-003
- 921 Creekside Cir
- 985 West Ct Unit D
- 1228 N West St
- 1001 N Mill St Unit 310
- 1103 N Mill St Unit 111
- 1105 N Mill St Unit 215
- 1017 Summit Hills Ln
- 520 Burning Tree Ln Unit 206
- 1405 N West St
- 1004 N Mill St Unit 106
- 426 Kensington Ct Unit 426
- 1408 N West St
- 410 Kensington Ct Unit 410
- 1052 N Mill St Unit 304
- 1052 N Mill St Unit 207
- 1017 Royal Bombay Ct
- 1428 Calcutta Ln
- 1053 W Ogden Ave Unit 350
- 905 N Webster St
- 1019 N Webster St
- 728 Burning Tree Ln
- 724 Burning Tree Ln
- 732 Burning Tree Ln
- 720 Burning Tree Ln
- 1132 Big Foot Ln
- 729 Zaininger Ave
- 729 Burning Tree Ln
- 725 Burning Tree Ln
- 725 Zaininger Ave
- 716 Burning Tree Ln
- 733 Zaininger Ave
- 733 Burning Tree Ln
- 721 Zaininger Ave
- 717 Burning Tree Ln
- 1024 Big Foot Ln
- 717 Zaininger Ave
- 712 Burning Tree Ln
- 713 Burning Tree Ln
- 805 Burning Tree Ln
- 713 Zaininger Ave
