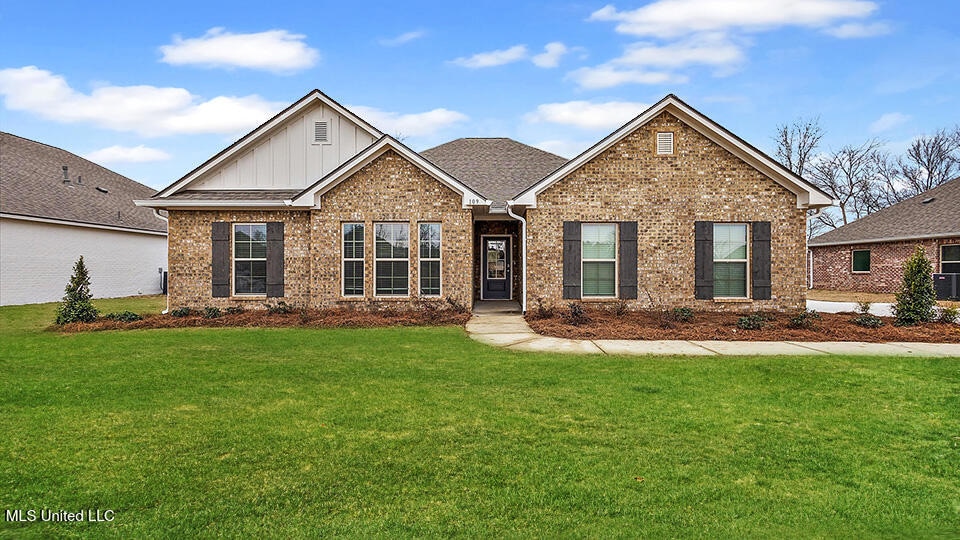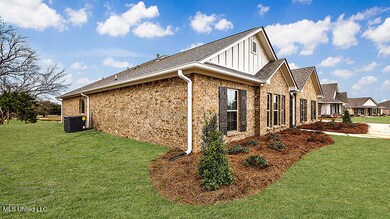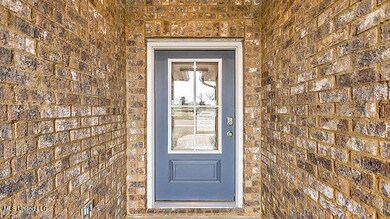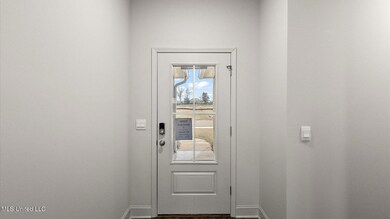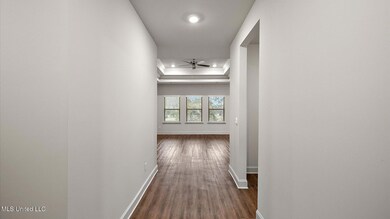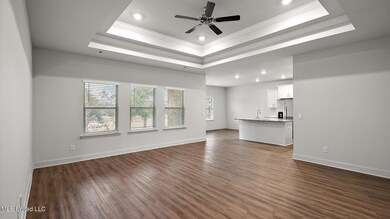728 Honeysuckle Loop Canton, MS 39046
Estimated payment $2,277/month
Highlights
- New Construction
- Open Floorplan
- Corner Lot
- Home fronts a pond
- Traditional Architecture
- High Ceiling
About This Home
Discover the charm of Woodgate, conveniently located off Yandell Road and directly across from Deerfield Club Estates. This thriving new neighborhood is part of the highly regarded Germantown School District, offering residents fantastic amenities, including a swimming pool and splash pad.
Introducing the Jasmine Floor Plan, which spans 2,091 square feet and features four bedrooms and two bathrooms, along with a side-entry 2-car garage. Upon entering, you will find an inviting kitchen complete with elegant granite countertops, a spacious center island, stainless steel appliances, and soft-close cabinet doors and drawers. There is a cozy breakfast nook leading to the patio, perfect for casual meals.
Two guest bedrooms are positioned off the front hall, accompanied by a spacious laundry room and a guest bath equipped with granite countertops and double vanities. An additional guest bedroom is located on the opposite side of the hallway, ensuring comfort and privacy for all. The luxurious owner's suite includes a generous walk-in closet, granite countertops, a double vanity, separate linen and water closets, as well as a shower and soaking tub for relaxation.
This home also comes equipped with a ''Smart Home'' package and is backed by a builder warranty. A variety of floor plans are available to meet diverse preferences.
*Please note that the pictures provided are of a similar model home and may not represent actual colors and options in the subject property. Property taxes are estimates based on the listed price by the tax assessor's office. Buyers should verify all information doing their due diligence. *
For more information or to schedule a tour, please don't hesitate to reach out!
Home Details
Home Type
- Single Family
Est. Annual Taxes
- $3,475
Year Built
- Built in 2025 | New Construction
Lot Details
- 0.25 Acre Lot
- Home fronts a pond
- Landscaped
- Corner Lot
- Corners Of The Lot Have Been Marked
- Zoning described as Single Family Residential
Parking
- 2 Car Garage
- Side Facing Garage
- Garage Door Opener
- Driveway
Home Design
- Traditional Architecture
- Brick Exterior Construction
- Slab Foundation
- Architectural Shingle Roof
- HardiePlank Type
Interior Spaces
- 2,091 Sq Ft Home
- 1-Story Property
- Open Floorplan
- Crown Molding
- Tray Ceiling
- High Ceiling
- Ceiling Fan
- Recessed Lighting
- Low Emissivity Windows
- Vinyl Clad Windows
- Insulated Doors
- Entrance Foyer
- Combination Kitchen and Living
- Pull Down Stairs to Attic
- Property Views
Kitchen
- Breakfast Room
- Breakfast Bar
- Walk-In Pantry
- Free-Standing Gas Range
- Microwave
- Plumbed For Ice Maker
- Dishwasher
- Stainless Steel Appliances
- Kitchen Island
- Granite Countertops
- Disposal
Flooring
- Carpet
- Luxury Vinyl Tile
Bedrooms and Bathrooms
- 4 Bedrooms
- Split Bedroom Floorplan
- Walk-In Closet
- 2 Full Bathrooms
- Double Vanity
- Soaking Tub
- Separate Shower
Laundry
- Laundry Room
- Washer and Electric Dryer Hookup
Home Security
- Smart Home
- Smart Thermostat
- Fire and Smoke Detector
Schools
- Madison Crossing Elementary School
- Germantown Middle School
- Germantown High School
Utilities
- Central Heating and Cooling System
- Natural Gas Connected
- Tankless Water Heater
Listing and Financial Details
- Assessor Parcel Number Unassigned
Community Details
Overview
- Property has a Home Owners Association
- Association fees include accounting/legal, insurance, management
- Woodgate Subdivision
- The community has rules related to covenants, conditions, and restrictions
Recreation
- Community Pool
Map
Home Values in the Area
Average Home Value in this Area
Property History
| Date | Event | Price | List to Sale | Price per Sq Ft |
|---|---|---|---|---|
| 10/09/2025 10/09/25 | Price Changed | $374,900 | -1.2% | $179 / Sq Ft |
| 09/19/2025 09/19/25 | Price Changed | $379,340 | +3.8% | $181 / Sq Ft |
| 06/25/2025 06/25/25 | For Sale | $365,340 | -- | $175 / Sq Ft |
Source: MLS United
MLS Number: 4113193
