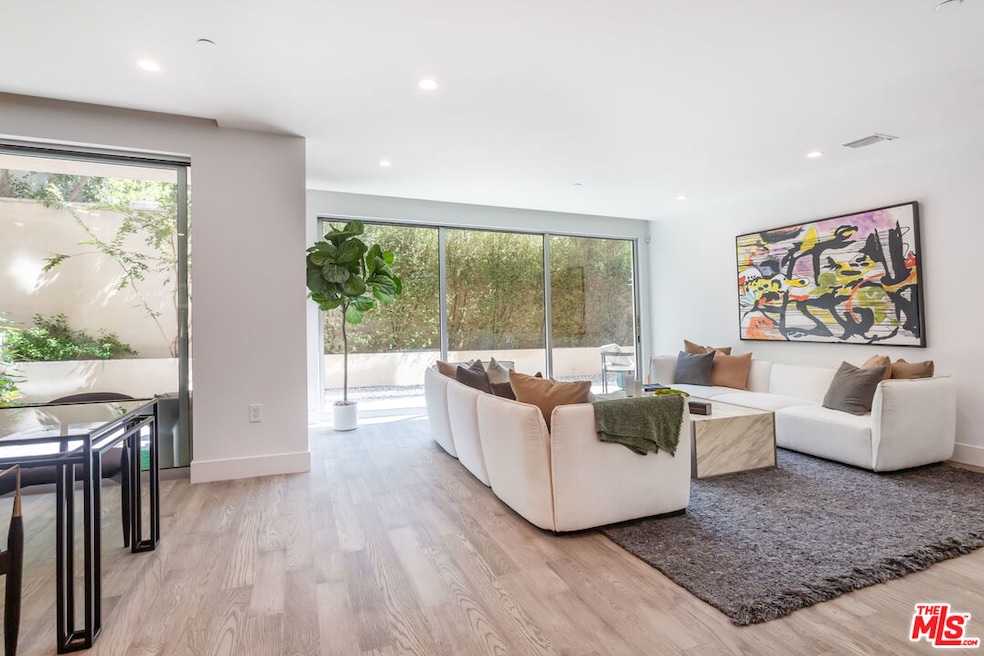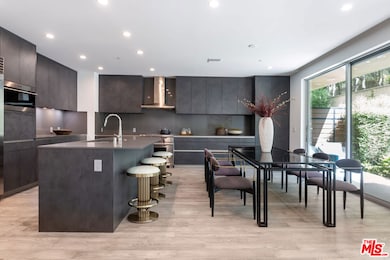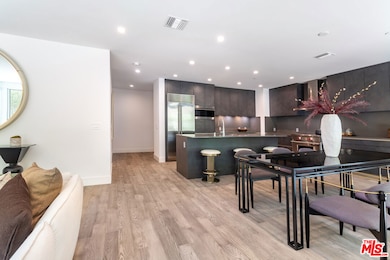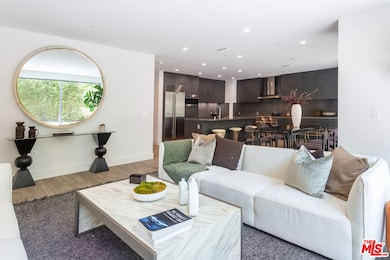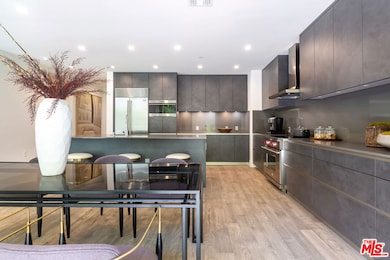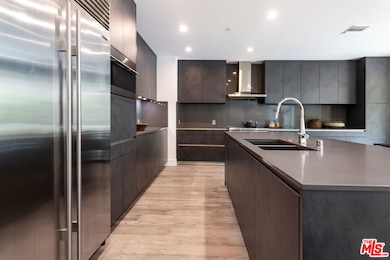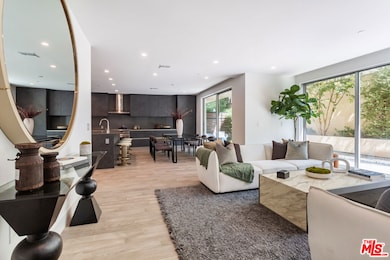728 N Sweetzer Ave Unit 109 West Hollywood, CA 90069
Beverly Grove NeighborhoodEstimated payment $11,766/month
Highlights
- Concierge
- Yoga or Pilates Studio
- Gourmet Kitchen
- Fitness Center
- New Construction
- Primary Bedroom Suite
About This Home
Discover a rare corner 2-story townhome offering 2,463 SF of thoughtfully designed living space and a 543 SF expansive patio. This home features 2 bedrooms, 2 full baths, 2 powder rooms, a dedicated laundry room, and a versatile 445 SF flex space on the lower level. An oversized private 2-car garage with direct home access provides unmatched convenience. The main level boasts an expansive kitchen with island, crafted with Snaidero Italian cabinetry and premium Sub-Zero/Wolf appliances. The open-concept layout connects seamlessly to the dining and living areas, while a formal entry and spacious outdoor patio create a lifestyle beyond the standard condominium. Refined finishes include Caesarstone countertops, Italian Gessi plumbing fixtures, and Hydro Systems soaking tubs. Only two townhomes remain at The Ainsley, a boutique community nestled on a highly walkable, tree-lined street just steps from the best of Melrose. Residents enjoy exclusive amenities including concierge services, a private lounge, fitness center, yoga and training rooms, and more.
Property Details
Home Type
- Condominium
Est. Annual Taxes
- $10,379
Year Built
- Built in 2021 | New Construction
Lot Details
- End Unit
- Gated Home
HOA Fees
- $1,007 Monthly HOA Fees
Parking
- 2 Car Garage
- Electric Vehicle Home Charger
- Side by Side Parking
- Gated Parking
- Guest Parking
Home Design
- Contemporary Architecture
- Entry on the 1st floor
- Turnkey
Interior Spaces
- 2,463 Sq Ft Home
- 4-Story Property
- Open Floorplan
- Double Pane Windows
- Formal Entry
- Living Room
- Dining Room
- Storage
- Prewired Security
Kitchen
- Gourmet Kitchen
- Oven
- Electric Cooktop
- Microwave
- Freezer
- Dishwasher
- Kitchen Island
- Quartz Countertops
- Disposal
Flooring
- Wood
- Porcelain Tile
Bedrooms and Bathrooms
- 2 Bedrooms
- Primary Bedroom on Main
- Primary Bedroom Suite
- Double Master Bedroom
- Walk-In Closet
- Two Primary Bathrooms
- Powder Room
- Double Vanity
- Bathtub with Shower
Laundry
- Laundry Room
- Dryer
- Washer
Outdoor Features
- Open Patio
Utilities
- Central Heating and Cooling System
- Vented Exhaust Fan
Listing and Financial Details
- Assessor Parcel Number 5528-003-212
Community Details
Overview
- Association fees include concierge, clubhouse
- 49 Units
- Maintained Community
Amenities
- Concierge
- Trash Chute
- Clubhouse
- Lounge
- Elevator
Recreation
- Yoga or Pilates Studio
- Fitness Center
Pet Policy
- Pets Allowed
Security
- Card or Code Access
- Fire and Smoke Detector
- Fire Sprinkler System
Map
Home Values in the Area
Average Home Value in this Area
Tax History
| Year | Tax Paid | Tax Assessment Tax Assessment Total Assessment is a certain percentage of the fair market value that is determined by local assessors to be the total taxable value of land and additions on the property. | Land | Improvement |
|---|---|---|---|---|
| 2025 | $10,379 | $876,273 | $318,821 | $557,452 |
| 2024 | $10,379 | $859,092 | $312,570 | $546,522 |
| 2023 | $10,179 | $842,248 | $306,442 | $535,806 |
Property History
| Date | Event | Price | List to Sale | Price per Sq Ft |
|---|---|---|---|---|
| 10/10/2025 10/10/25 | For Sale | $1,879,000 | -- | $763 / Sq Ft |
Source: The MLS
MLS Number: 25595293
APN: 5528-003-212
- 728 N Sweetzer Ave Unit 208
- 728 N Sweetzer Ave Unit 115
- 728 N Sweetzer Ave Unit 308
- 728 N Sweetzer Ave Unit 315
- 725 N Sweetzer Ave
- 806 N Sweetzer Ave
- 810 N Sweetzer Ave
- 812 N Sweetzer Ave
- 750 N Kings Rd Unit 118
- 750 N Kings Rd Unit 105
- 660 N Sweetzer Ave Unit 302
- 640 N Sweetzer Ave Unit 10
- 722 N La Jolla Ave
- 714 N La Jolla Ave
- 625 N Flores St Unit 304
- 850 N Kings Rd Unit 312
- 844 N Harper Ave
- 710 N Orlando Ave Unit 101
- 810 N Orlando Ave
- 8210 Willoughby Ave
- 728 N Sweetzer Ave Unit 401
- 711 N Sweetzer Ave Unit FL2-ID1382
- 711 N Sweetzer Ave Unit FL2-ID430
- 711 N Sweetzer Ave
- 755 N Harper Ave
- 660 N Sweetzer Ave Unit 302
- 660 N Sweetzer Ave Unit 204
- 753 N Kings Rd
- 838 N Kings Rd
- 838 N Sweetzer Ave Unit 842-10
- 620 N Sweetzer Ave
- 808 N La Jolla Ave
- 715 N Kilkea Dr Unit 1/2
- 616 N Sweetzer Ave
- 800 N Orlando Ave
- 616 N Sweetzer Ave Unit FL2-ID491
- 616 N Sweetzer Ave Unit FL1-ID1399
- 616 N Sweetzer Ave Unit FL2-ID492
- 810 N Orlando Ave
- 8304 Clinton Ave Unit 6
