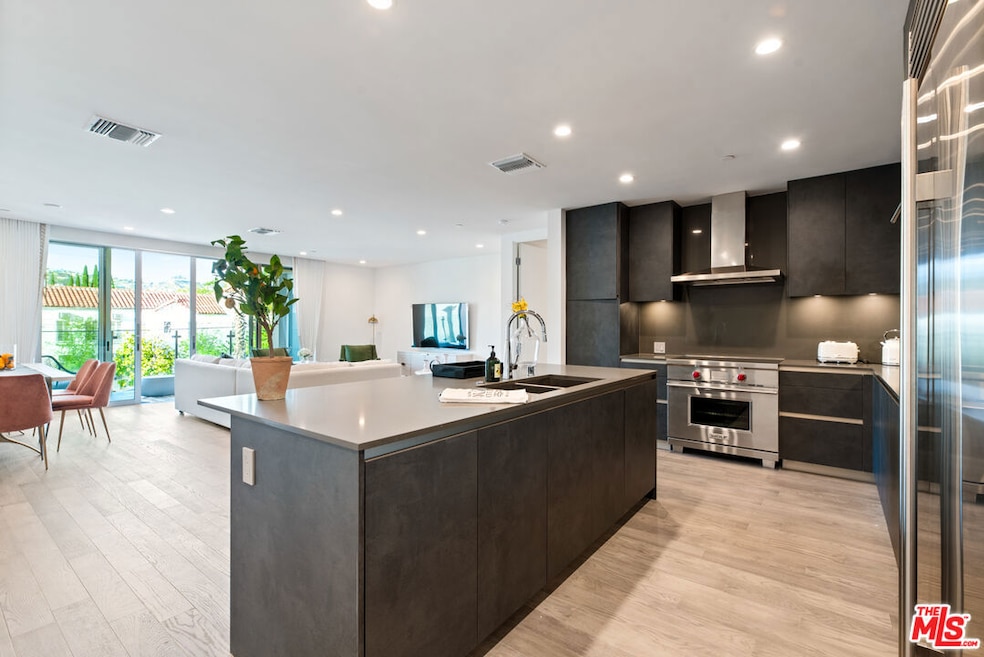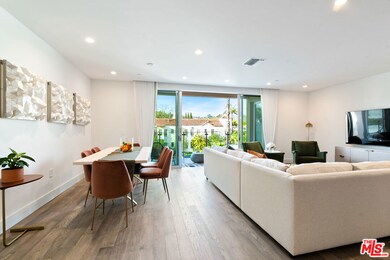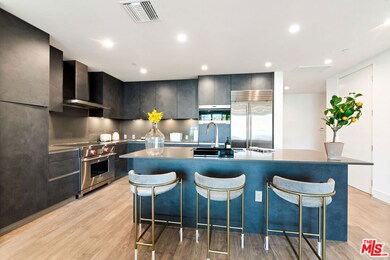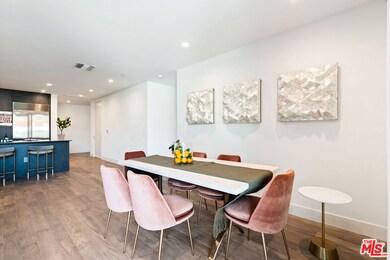728 N Sweetzer Ave Unit 317 West Hollywood, CA 90069
Beverly Grove NeighborhoodHighlights
- Concierge
- Gated with Attendant
- Gated Parking
- Fitness Center
- Gourmet Kitchen
- City Lights View
About This Home
Experience elevated living in this beautifully furnished 2 bedroom, 2.5 bathroom luxury condo at The Ainsley, West Hollywood's premier address for modern elegance and upscale comfort. Offering 2,116 square feet of thoughtfully designed single-level living, this residence comes fully furnished with designer contemporary furniture. The open floor plan features two spacious en-suite bedrooms located on opposite ends of the unit, providing ideal separation and privacy. Each suite offers spa-inspired bathrooms with dual vanities, oversized soaking tubs, high-end Gessi fixtures, and ample closet space, including a walk-in closet in the primary bedroom. The main living and dining areas are bright and airy, seamlessly connecting to a large private terrace that's perfect for al fresco dining, entertaining, or simply enjoying the West Hollywood breeze. A chef's dream kitchen anchors the space, featuring a large center island with bar seating, Snaidero Italian cabinetry, Sub-Zero and Wolf appliances, and Caesarstone countertops throughout.Refined finishes and high ceilings create a sense of quiet luxury, while The Ainsley's exclusive amenities offer a full-service lifestyle. Residents enjoy access to an onsite concierge, a beautifully designed California Lounge ideal for gatherings or remote work, a state-of-the-art fitness center, and dedicated yoga and personal training rooms. The building also features secure entry and private parking.Ideally located just steps from Melrose Place, the residence places you in one of the most coveted and culturally rich neighborhoods in Los Angeles. Trendy cafes, world-class dining, designer boutiques, and lifestyle destinations are all just around the corner. This property offers both flexibility and sophistication. Don't miss the opportunity to live in one of West Hollywood's most sought-after addresses.The owner prefers a lease term of around 10 months, 21 august-30 June.
Condo Details
Home Type
- Condominium
Est. Annual Taxes
- $27,056
Year Built
- Built in 2021
Parking
- 2 Car Garage
- Gated Parking
- Assigned Parking
- Controlled Entrance
Property Views
- City Lights
- Canyon
- Hills
Home Design
- Modern Architecture
Interior Spaces
- 2,116 Sq Ft Home
- 3-Story Property
- Furnished
- Built-In Features
- Entryway
- Living Room
- Dining Area
- Alarm System
Kitchen
- Gourmet Kitchen
- Breakfast Bar
- Oven or Range
- Microwave
- Freezer
- Dishwasher
- Disposal
Flooring
- Wood
- Stone
Bedrooms and Bathrooms
- 2 Bedrooms
- Walk-In Closet
- Dressing Area
Laundry
- Laundry in unit
- Dryer
- Washer
Outdoor Features
- Open Patio
- Outdoor Grill
Utilities
- Central Heating and Cooling System
- Vented Exhaust Fan
- Cable TV Available
Listing and Financial Details
- Security Deposit $8,200
- Tenant pays for electricity, cable TV, water
- Month-to-Month Lease Term
- Assessor Parcel Number 5528-003-247
Community Details
Overview
- 49 Units
- Low-Rise Condominium
Amenities
- Concierge
- Sundeck
- Billiard Room
- Business Center
- Elevator
- Lobby
Recreation
- Fitness Center
Security
- Gated with Attendant
- Controlled Access
Map
Source: The MLS
MLS Number: 25566399
APN: 5528-003-247
- 728 N Sweetzer Ave Unit 315
- 728 N Sweetzer Ave Unit 401
- 728 N Sweetzer Ave Unit 109
- 728 N Sweetzer Ave Unit 117
- 728 N Sweetzer Ave Unit 308
- 740 N Kings Rd Unit 201
- 740 N Kings Rd Unit 205
- 740 N Kings Rd Unit 114
- 740 N Kings Rd Unit 320
- 750 N Kings Rd Unit 201
- 660 N Sweetzer Ave Unit 204
- 660 N Sweetzer Ave Unit 302
- 722 N La Jolla Ave
- 850 N Kings Rd Unit 312
- 625 N Flores St Unit 202
- 625 N Flores St Unit 205
- 844 N Harper Ave
- 816 N La Jolla Ave
- 825 N Kings Rd Unit PH1
- 825 N Kings Rd Unit 16
- 711 N Sweetzer Ave Unit FL2-ID1382
- 711 N Sweetzer Ave Unit FL2-ID430
- 711 N Sweetzer Ave
- 709 N Harper Ave Unit 709 Harper
- 740 N Kings Rd Unit 114
- 740 N Kings Rd Unit 302
- 819 N Sweetzer Ave
- 819 N Sweetzer Ave
- 660 N Sweetzer Ave Unit 302
- 660 N Sweetzer Ave Unit 204
- 835 N Harper Ave
- 838 N Kings Rd
- 753 N Kings Rd
- 837 N Harper Ave
- 808 N La Jolla Ave
- 625 N Flores St Unit 101
- 740 N Orlando Ave
- 825 N Kings Rd Unit 4
- 825 N Kings Rd Unit PH2
- 8149 Waring Ave







