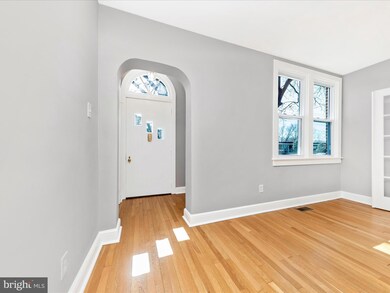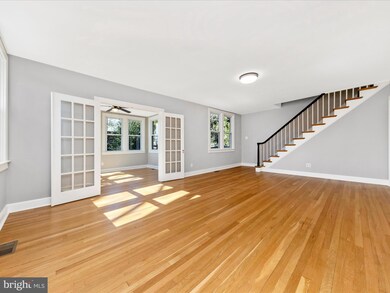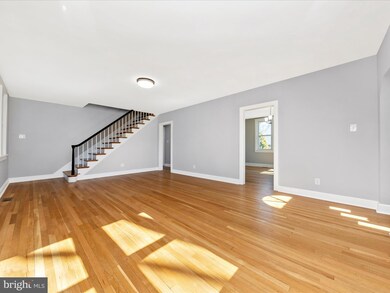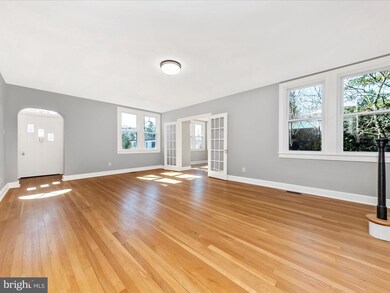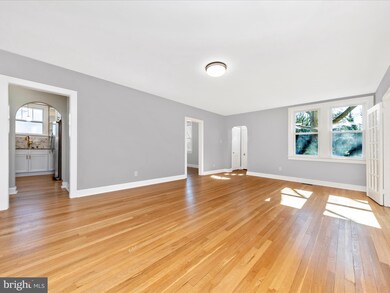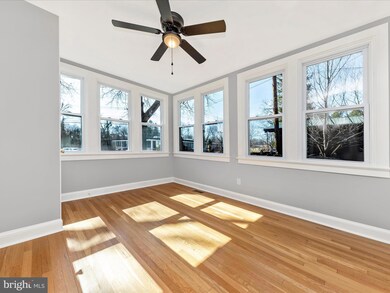
728 Northern Ave Hagerstown, MD 21742
Fountainhead-Orchard Hills NeighborhoodHighlights
- Cape Cod Architecture
- Wood Flooring
- Attic
- Fountaindale Elementary School Rated A
- Main Floor Bedroom
- No HOA
About This Home
As of May 2025Welcome Home !! Come see this beautifully renovated home with no city taxes and over a 1/3 of an acre. Too many updates to list, this house is practically brand new from top to bottom but maintains its vintage charm. No expense was spared with all new windows throughout, new top of the line appliances, new water heater and furnaces, beautiful refinished hardwood floors, updated kitchen with new cabinets, countertops, sink, garbage disposal, light fixtures and more. Both bathrooms are brand new and completely updated, New paint throughout, new storm door, new garage doors and the basement is completely water proofed with a new sump pump and warranty. This property has a huge fenced backyard for entertainment and privacy and the driveway has plenty of spaces for parking. The 2 car garage has electric and is great for a handyman or business owner. Right in the highly sought neighborhood of Fountainhead. Close to shopping and not to far from Route 40 and I-70. Come make this house yours before it’s gone.
Last Agent to Sell the Property
Taylor Properties License #651867 Listed on: 03/12/2025

Home Details
Home Type
- Single Family
Est. Annual Taxes
- $1,904
Year Built
- Built in 1934 | Remodeled in 2024
Lot Details
- 0.34 Acre Lot
- Back Yard Fenced
- Property is in excellent condition
- Property is zoned RU
Parking
- 2 Car Detached Garage
- 8 Driveway Spaces
- Lighted Parking
- Front Facing Garage
Home Design
- Cape Cod Architecture
- Brick Exterior Construction
- Block Foundation
- Slab Foundation
- Plaster Walls
- Architectural Shingle Roof
- Asphalt Roof
Interior Spaces
- Property has 2 Levels
- Ceiling Fan
- Recessed Lighting
- Insulated Windows
- Double Hung Windows
- Window Screens
- Formal Dining Room
- Storm Doors
- Attic
Kitchen
- Breakfast Area or Nook
- Eat-In Kitchen
- Gas Oven or Range
- <<builtInMicrowave>>
- Ice Maker
- Dishwasher
- Stainless Steel Appliances
- Upgraded Countertops
- Disposal
Flooring
- Wood
- Luxury Vinyl Tile
Bedrooms and Bathrooms
- Walk-In Closet
- <<tubWithShowerToken>>
Laundry
- Laundry on main level
- Electric Front Loading Dryer
- Front Loading Washer
Unfinished Basement
- Connecting Stairway
- Water Proofing System
- Drainage System
- Sump Pump
- Crawl Space
- Natural lighting in basement
Schools
- Fountaindale Elementary School
- Northern Middle School
- North Hagerstown High School
Utilities
- Forced Air Zoned Cooling and Heating System
- Heat Pump System
- Water Dispenser
- Electric Water Heater
Additional Features
- Energy-Efficient Windows
- Porch
Community Details
- No Home Owners Association
Listing and Financial Details
- Assessor Parcel Number 2227009883
Ownership History
Purchase Details
Home Financials for this Owner
Home Financials are based on the most recent Mortgage that was taken out on this home.Purchase Details
Home Financials for this Owner
Home Financials are based on the most recent Mortgage that was taken out on this home.Purchase Details
Home Financials for this Owner
Home Financials are based on the most recent Mortgage that was taken out on this home.Similar Homes in Hagerstown, MD
Home Values in the Area
Average Home Value in this Area
Purchase History
| Date | Type | Sale Price | Title Company |
|---|---|---|---|
| Deed | $404,000 | Clear Title | |
| Deed | $215,000 | None Listed On Document | |
| Deed | $90,000 | -- |
Mortgage History
| Date | Status | Loan Amount | Loan Type |
|---|---|---|---|
| Open | $303,000 | New Conventional | |
| Previous Owner | $255,900 | Construction | |
| Previous Owner | $40,000 | No Value Available |
Property History
| Date | Event | Price | Change | Sq Ft Price |
|---|---|---|---|---|
| 05/09/2025 05/09/25 | Sold | $404,000 | +1.0% | $198 / Sq Ft |
| 03/24/2025 03/24/25 | Pending | -- | -- | -- |
| 03/12/2025 03/12/25 | For Sale | $400,000 | +86.0% | $196 / Sq Ft |
| 11/20/2024 11/20/24 | Sold | $215,000 | +7.6% | $116 / Sq Ft |
| 11/11/2024 11/11/24 | Pending | -- | -- | -- |
| 11/08/2024 11/08/24 | For Sale | $199,900 | -- | $108 / Sq Ft |
Tax History Compared to Growth
Tax History
| Year | Tax Paid | Tax Assessment Tax Assessment Total Assessment is a certain percentage of the fair market value that is determined by local assessors to be the total taxable value of land and additions on the property. | Land | Improvement |
|---|---|---|---|---|
| 2024 | $1,896 | $183,100 | $66,500 | $116,600 |
| 2023 | $1,839 | $177,600 | $0 | $0 |
| 2022 | $1,782 | $172,100 | $0 | $0 |
| 2021 | $1,758 | $166,600 | $66,500 | $100,100 |
| 2020 | $1,758 | $166,600 | $66,500 | $100,100 |
| 2019 | $1,766 | $166,600 | $66,500 | $100,100 |
| 2018 | $1,767 | $166,700 | $66,500 | $100,200 |
| 2017 | $1,745 | $164,667 | $0 | $0 |
| 2016 | -- | $162,633 | $0 | $0 |
| 2015 | -- | $160,600 | $0 | $0 |
| 2014 | $1,807 | $160,600 | $0 | $0 |
Agents Affiliated with this Home
-
Nicholas Gerhardt

Seller's Agent in 2025
Nicholas Gerhardt
Taylor Properties
(240) 346-3172
2 in this area
68 Total Sales
-
Patty Smith

Buyer's Agent in 2025
Patty Smith
Charis Realty Group
(240) 876-3424
1 in this area
80 Total Sales
-
Kari Shank

Seller's Agent in 2024
Kari Shank
Samson Properties
(240) 291-2059
12 in this area
327 Total Sales
Map
Source: Bright MLS
MLS Number: MDWA2027492
APN: 27-009883
- 18902 Preston Rd
- 1305 Pennsylvania Ave
- 1024 Columbia Rd
- 13101 Fountain Head Rd
- 1016 Beechwood Dr
- 0 Haven Rd
- 1056 Beechwood Dr
- 1121 Pennsylvania Ave
- 1119 Pennsylvania Ave
- 1259 Fairchild Ave
- 1111 Pennsylvania Ave
- 1006 Lindsay Ln
- 519 May St
- 1170 Fairchild Ave
- 1124 Fairview Rd
- 1050 Saint Clair St
- 1160 Fairchild Ave
- 1026 Lindsay Ln
- 1050 Lindsay Ln
- 1100 Sunnyside Dr

