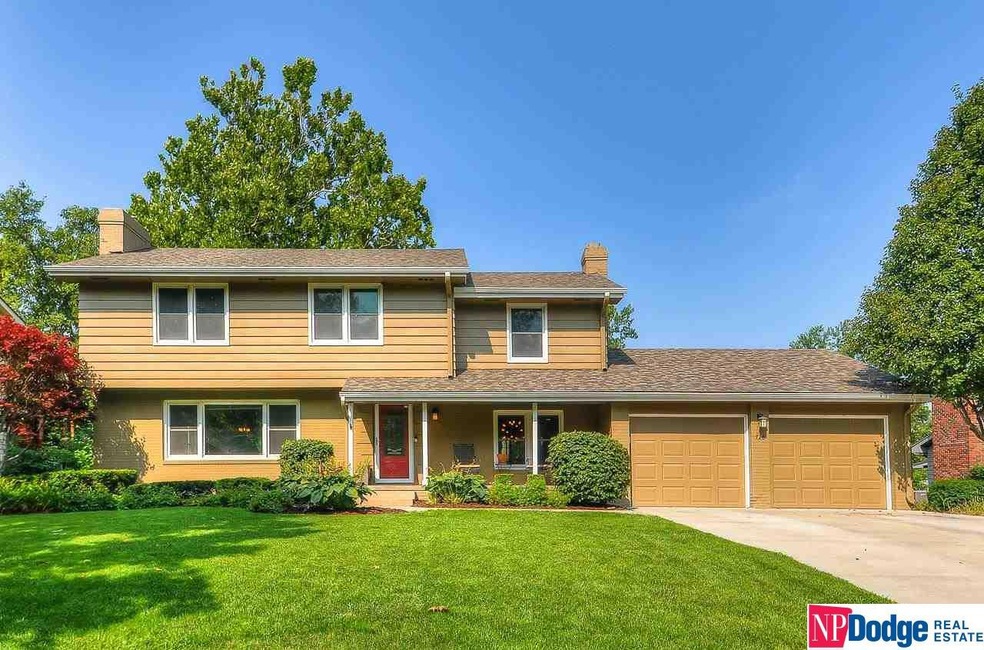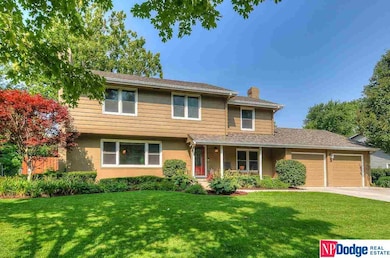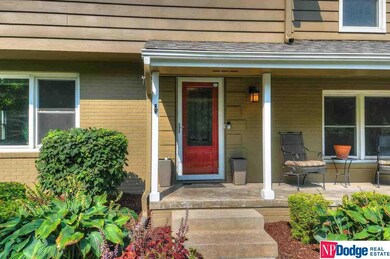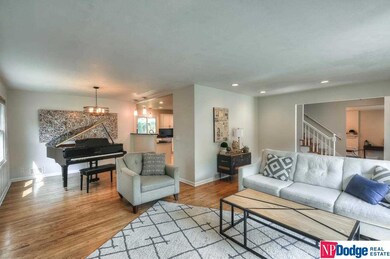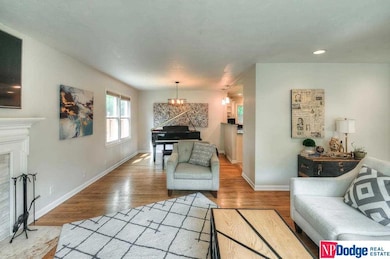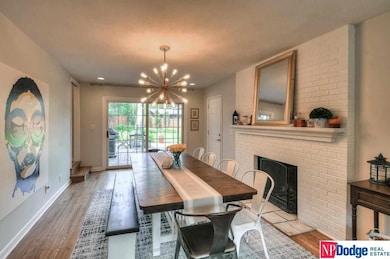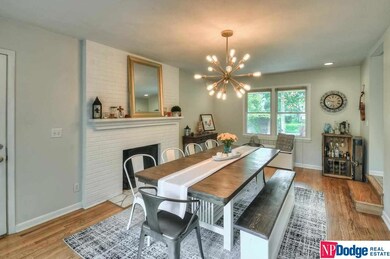
728 S 127th St Omaha, NE 68154
Leawood West NeighborhoodHighlights
- 2 Fireplaces
- 2 Car Attached Garage
- Forced Air Heating and Cooling System
- No HOA
- Patio
- 5-minute walk to Deer Hollow Park
About This Home
As of February 2025Welcome home to this 4 Bed 4 Bath 2 Story with nearly 3,000 sqft finished in highly sought after Leawood West! This move-in ready home offers natural hardwood throughout the main level and upstairs.As you walk inside you'll be greeted w/ tiled entry, an abundance of natural light in your sprawling living room w/ wood burning fireplace leading into formal dining and expansive kitchen w/ white cabinets, SS appliances, & walkout to backyard. Additional wood burning fireplace in sunken family room w/ sliding door off to entertainers fully fenced back yard, mature landscaping & Mulhall installed custom brick patio with quick connect gas line. Upstairs you'll find 4 generous sized bedrooms with ample storage, full bath in hallway with spacious Primary bedroom with tiled 3/4 en suite. Basement offers an additional 800 sqft of living space w/ 3/4 bath, tons of storage and large laundry room. Newer high efficiency HVAC system, sprinkler system.
Last Agent to Sell the Property
NP Dodge RE Sales Inc 148Dodge Brokerage Phone: 402-880-1252 License #20130477 Listed on: 08/06/2021

Co-Listed By
NP Dodge RE Sales Inc 148Dodge Brokerage Phone: 402-880-1252 License #20080021
Home Details
Home Type
- Single Family
Est. Annual Taxes
- $5,594
Year Built
- Built in 1965
Lot Details
- 10,625 Sq Ft Lot
- Lot Dimensions are 85 x 125
- Property is Fully Fenced
- Wood Fence
- Chain Link Fence
Parking
- 2 Car Attached Garage
Interior Spaces
- 2-Story Property
- 2 Fireplaces
- Wood Burning Fireplace
- Partial Basement
Kitchen
- Oven
- Microwave
- Dishwasher
- Disposal
Bedrooms and Bathrooms
- 4 Bedrooms
- 4 Bathrooms
Schools
- Columbian Elementary School
- Monroe Middle School
- Burke High School
Additional Features
- Patio
- Forced Air Heating and Cooling System
Community Details
- No Home Owners Association
- Leawood West Subdivision
Listing and Financial Details
- Assessor Parcel Number 1619371359
Ownership History
Purchase Details
Home Financials for this Owner
Home Financials are based on the most recent Mortgage that was taken out on this home.Purchase Details
Home Financials for this Owner
Home Financials are based on the most recent Mortgage that was taken out on this home.Purchase Details
Home Financials for this Owner
Home Financials are based on the most recent Mortgage that was taken out on this home.Purchase Details
Home Financials for this Owner
Home Financials are based on the most recent Mortgage that was taken out on this home.Purchase Details
Home Financials for this Owner
Home Financials are based on the most recent Mortgage that was taken out on this home.Similar Homes in Omaha, NE
Home Values in the Area
Average Home Value in this Area
Purchase History
| Date | Type | Sale Price | Title Company |
|---|---|---|---|
| Deed | $519,000 | Ambassador Title | |
| Warranty Deed | $367,000 | None Available | |
| Special Warranty Deed | $270,000 | Rts Title & Escrow | |
| Warranty Deed | $270,000 | Rts Title & Escrow | |
| Deed | $240,000 | None Available |
Mortgage History
| Date | Status | Loan Amount | Loan Type |
|---|---|---|---|
| Open | $126,000 | New Conventional | |
| Previous Owner | $200,000 | New Conventional | |
| Previous Owner | $58,000 | Credit Line Revolving | |
| Previous Owner | $207,570 | FHA | |
| Previous Owner | $38,271 | Credit Line Revolving | |
| Previous Owner | $192,000 | New Conventional |
Property History
| Date | Event | Price | Change | Sq Ft Price |
|---|---|---|---|---|
| 02/07/2025 02/07/25 | Sold | $519,000 | 0.0% | $174 / Sq Ft |
| 01/20/2025 01/20/25 | Pending | -- | -- | -- |
| 12/11/2024 12/11/24 | For Sale | $519,000 | +41.4% | $174 / Sq Ft |
| 09/13/2021 09/13/21 | Sold | $367,000 | +3.4% | $123 / Sq Ft |
| 08/12/2021 08/12/21 | Pending | -- | -- | -- |
| 08/06/2021 08/06/21 | For Sale | $354,900 | +31.4% | $119 / Sq Ft |
| 11/21/2016 11/21/16 | Sold | $270,000 | -9.4% | $91 / Sq Ft |
| 10/07/2016 10/07/16 | Pending | -- | -- | -- |
| 09/14/2016 09/14/16 | For Sale | $298,000 | -- | $100 / Sq Ft |
Tax History Compared to Growth
Tax History
| Year | Tax Paid | Tax Assessment Tax Assessment Total Assessment is a certain percentage of the fair market value that is determined by local assessors to be the total taxable value of land and additions on the property. | Land | Improvement |
|---|---|---|---|---|
| 2023 | $7,129 | $337,900 | $39,700 | $298,200 |
| 2022 | $6,684 | $313,100 | $39,700 | $273,400 |
| 2021 | $6,036 | $285,200 | $39,700 | $245,500 |
| 2020 | $6,106 | $285,200 | $39,700 | $245,500 |
| 2019 | $5,594 | $260,500 | $39,700 | $220,800 |
| 2018 | $5,601 | $260,500 | $39,700 | $220,800 |
| 2017 | $5,113 | $224,700 | $39,700 | $185,000 |
| 2016 | $5,113 | $238,300 | $28,500 | $209,800 |
| 2015 | $4,086 | $222,700 | $26,600 | $196,100 |
| 2014 | $4,086 | $193,000 | $26,600 | $166,400 |
Agents Affiliated with this Home
-
Nancy Kehrli

Seller's Agent in 2025
Nancy Kehrli
NP Dodge Real Estate Sales, Inc.
(402) 690-1099
3 in this area
48 Total Sales
-
shari morris

Buyer's Agent in 2025
shari morris
Nebraska Realty
(402) 214-9580
1 in this area
35 Total Sales
-
Sean Petersen

Seller's Agent in 2021
Sean Petersen
NP Dodge Real Estate Sales, Inc.
(402) 880-1252
1 in this area
172 Total Sales
-
Justin Pogge

Seller Co-Listing Agent in 2021
Justin Pogge
NP Dodge Real Estate Sales, Inc.
(402) 639-5473
1 in this area
192 Total Sales
-
Michael Rheiner

Seller's Agent in 2016
Michael Rheiner
Better Homes and Gardens R.E.
(402) 292-2200
106 Total Sales
Map
Source: Great Plains Regional MLS
MLS Number: 22118555
APN: 1937-1359-16
- 614 S 126th St
- 724 Leawood Dr
- 13015 Morrison Dr
- 1014 S 123rd Cir
- 12212 Leavenworth Rd
- 12507 Poppleton Ave
- 12714 Woolworth Ave
- 12106 Leavenworth Rd
- 12814 Woolworth Ave
- 1409 S 127 St
- 1012 S 131st Ave
- 12675 Farnam St
- 1414 S 127 St
- 1417 S 127 St
- 1507 S 127 St
- 1512 S 127 St
- 216 S 123rd St
- 1231 S 121st Plaza Unit 312
- 12025 Pierce Plaza Unit 123
- 987 S 119th Ct
