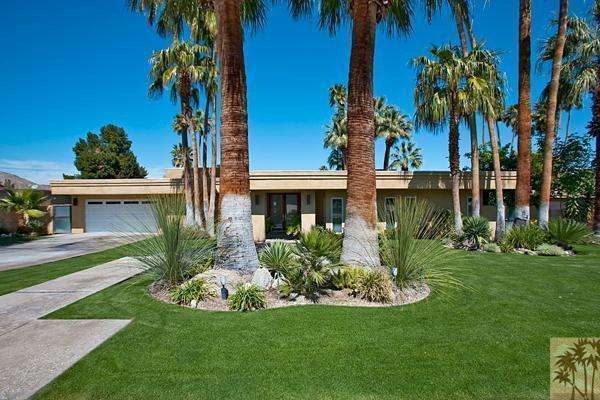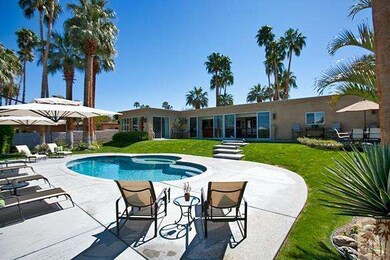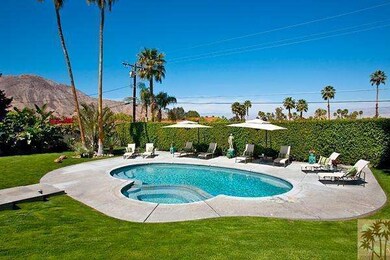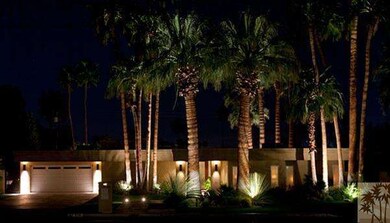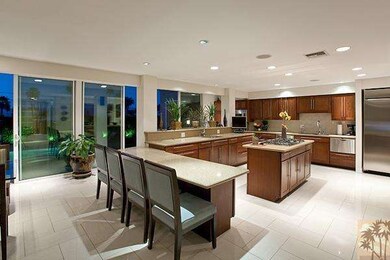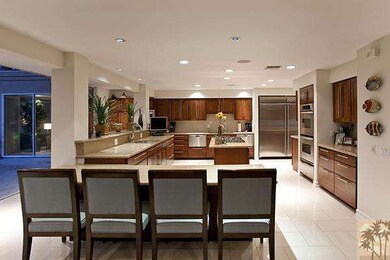
72826 Bursera Way Palm Desert, CA 92260
South Palm Desert NeighborhoodEstimated Value: $835,000 - $1,349,014
About This Home
As of October 2012Located a few streets from El Paseo is this newly renovated contemporary home that shows like a model. Offering wide city, valley and mountain views, this home is an ideal match for entertainers! Chef-friendly kitchen has dual sinks, cabinetry with pullouts, Caesarstone quartz counters, and a stainless appliance suite that includes dual dishwashers and ovens, warming drawer and island with gas cook top. Kitchen offers great views and opens to the dining area and living room which includes a gas fireplace. Dual sliders open to a resort-style backyard with pool and spa! Master Suite offers wide views, floor to ceiling slider and windows, walk-in closet with built-ins, and a spa-like Kohler bath with dual sinks, walk-in shower with dual showerheads, and a separate jetted tub. Junior Ensuite Two offers views and a private bath that includes a walk-in shower with dual showerheads. Bedroom Three offers views and is across the hall from Bathroom Three. Furniture available outside escrow.
Home Details
Home Type
Single Family
Est. Annual Taxes
$12,843
Year Built
1963
Lot Details
0
Listing Details
- Cross Street: HWY 74
- Active Date: 2012-03-31
- Full Bathroom: 3
- Building Size: 2499.0
- Building Structure Style: Contemporary
- Doors: Double Door Entry, Sliding Glass Door(s)
- Driving Directions: From Hwy 111, turn south onto Hwy 74. Turn left onto Bursera Way. The home will be on your left.
- Full Street Address: 72826 Bursera WAY
- Lot Size Acres: 0.31
- Pool Construction: In Ground
- Pool Descriptions: Filtered, Heated, Heated And Filtered, Private Pool
- Primary Object Modification Timestamp: 2015-08-10
- Property Condition: Additions/Alter, Updated/Remodeled
- Spa Construction: Gunite, In Ground
- Spa Descriptions: Heated, Private Spa
- Tax Legal Lot Number: 3
- View Type: City View, City Lights View, Desert View, Hills View, Mountain View, Panoramic View, Pool View
- Special Features: None
- Property Sub Type: Detached
- Year Built: 1963
Interior Features
- Bathroom Features: Double Shower, Double Vanity(s), Linen Closet, Remodeled, Shower Stall, Tub With Jets
- Bedroom Features: 2 Master Bedrooms, Master Bedroom, Master Suite
- Eating Areas: Breakfast Counter / Bar, Dining Area
- Appliances: Built-In Gas, Built-Ins, Cooktop - Gas, Double Oven, Microwave, Warmer Oven Drawer
- Advertising Remarks: Located a few streets from El Paseo is this newly renovated contemporary home that shows like a model. Offering wide city, valley and mountain views, this home is an ideal match for entertainers! Chef-friendly kitchen has dual sinks, cabinetry with pullo
- Total Bedrooms: 3
- Builders Tract Code: NOT IN A DEVELOPMENT
- Builders Tract Name: NOT IN A DEVELOPMENT
- Fireplace: Yes
- Levels: One Level
- Spa: Yes
- Interior Amenities: Pre-wired for surround sound, Recessed Lighting
- Fireplace Rooms: Living Room
- Appliances: Dishwasher, Freezer, Garbage Disposal, Refrigerator
- Floor Material: Carpet
- Kitchen Features: Counter Top, Island, Open to Family Room
- Laundry: Inside, Individual Room
- Pool: Yes
Exterior Features
- View: Yes
- Lot Size Sq Ft: 13504
- Common Walls: Detached/No Common Walls
- Direction Faces: Faces South
- Windows: Custom Window Covering, Double Pane Windows, Skylights, Window Blinds
- Roofing: Foam
- Water: Water District
Garage/Parking
- Parking Features: Driveway, Driveway - Concrete
- Parking Type: Garage, Garage - Two Door, Garage Is Attached
Utilities
- Sewer: In, Connected & Paid
- Sprinklers: Drip System, Front, Rear, Side, Sprinkler System, Sprinkler Timer
- Water Heater: Water Heater Central
- Cooling Type: Air Conditioning, Central A/C, Ceiling Fan(s)
- Heating Type: Central Furnace, Fireplace
- Security: Security System - Owned
Condo/Co-op/Association
- HOA: No
Ownership History
Purchase Details
Purchase Details
Purchase Details
Home Financials for this Owner
Home Financials are based on the most recent Mortgage that was taken out on this home.Purchase Details
Home Financials for this Owner
Home Financials are based on the most recent Mortgage that was taken out on this home.Similar Homes in the area
Home Values in the Area
Average Home Value in this Area
Purchase History
| Date | Buyer | Sale Price | Title Company |
|---|---|---|---|
| Daley Roger M | -- | None Available | |
| Daley Roger | $775,000 | Orange Coast Title Company | |
| Collins Gregory | -- | Fidelity National Title | |
| Collins Gregory | $395,000 | Southland Title |
Mortgage History
| Date | Status | Borrower | Loan Amount |
|---|---|---|---|
| Previous Owner | Collins Gregory | $333,700 | |
| Previous Owner | Collins Gregory | $316,000 | |
| Previous Owner | Jarrett Helen Marie | $20,000 | |
| Closed | Collins Gregory | $39,500 |
Property History
| Date | Event | Price | Change | Sq Ft Price |
|---|---|---|---|---|
| 10/31/2012 10/31/12 | Sold | $775,000 | -3.0% | $310 / Sq Ft |
| 10/12/2012 10/12/12 | Pending | -- | -- | -- |
| 08/03/2012 08/03/12 | Price Changed | $799,000 | -3.2% | $320 / Sq Ft |
| 03/31/2012 03/31/12 | For Sale | $825,000 | -- | $330 / Sq Ft |
Tax History Compared to Growth
Tax History
| Year | Tax Paid | Tax Assessment Tax Assessment Total Assessment is a certain percentage of the fair market value that is determined by local assessors to be the total taxable value of land and additions on the property. | Land | Improvement |
|---|---|---|---|---|
| 2023 | $12,843 | $964,291 | $275,181 | $689,110 |
| 2022 | $12,224 | $945,385 | $269,786 | $675,599 |
| 2021 | $11,257 | $868,615 | $248,347 | $620,268 |
| 2020 | $10,031 | $775,548 | $221,738 | $553,810 |
| 2019 | $9,752 | $752,960 | $215,280 | $537,680 |
| 2018 | $9,397 | $724,000 | $207,000 | $517,000 |
| 2017 | $9,037 | $696,000 | $199,000 | $497,000 |
| 2016 | $8,967 | $695,000 | $200,000 | $495,000 |
| 2015 | $8,832 | $672,000 | $200,000 | $472,000 |
| 2014 | $5,968 | $454,000 | $136,000 | $318,000 |
Agents Affiliated with this Home
-
Brady Sandahl

Seller's Agent in 2012
Brady Sandahl
Keller Williams Luxury Homes
(760) 656-6052
9 in this area
522 Total Sales
-
N
Buyer's Agent in 2012
NonMember AgentDefault
NonMember OfficeDefault
Map
Source: Palm Springs Regional Association of Realtors
MLS Number: 41451046
APN: 628-102-013
- 72850 Tamarisk St
- 46781 Highway 74 Unit 3
- 72948 Willow St
- 46835 Highway 74 Unit 3
- 72917 Arthur Ashe Ln
- 72847 Don Larson Ln
- 72750 Citrus Ct
- 46917 Highway 74 Unit 3
- 73005 Pancho Segura Ln
- 72853 Don Larson Ln
- 72725 Jack Kramer Ln
- 72599 Edgehill Dr Unit 3
- 72765 Mesquite Ct Unit D
- 72765 Mesquite Ct Unit E
- 72750 Cactus Ct Unit F
- 72685 Raven Rd Unit 3
- 46230 Shadow Mountain Dr
- 72732 Tony Trabert Ln
- 72601 Edgehill Dr Unit 1
- 72644 Raven Rd Unit 2
- 72826 Bursera Way
- 72806 Bursera Way
- 72844 Bursera Way
- 72825 Willow St
- 72805 Willow St
- 72843 Willow St
- 72827 Bursera Way
- 72864 Bursera Way
- 72807 Bursera Way
- 71791 Willow St
- 72845 Bursera Way
- 72792 Bursera Way
- 72863 Willow St
- 72791 Willow St
- 72793 Bursera Way
- 72865 Bursera Way
- 72884 Bursera Way
- 72873 Willow St
- 72810 Tamarisk St
- 72836 Willow St
