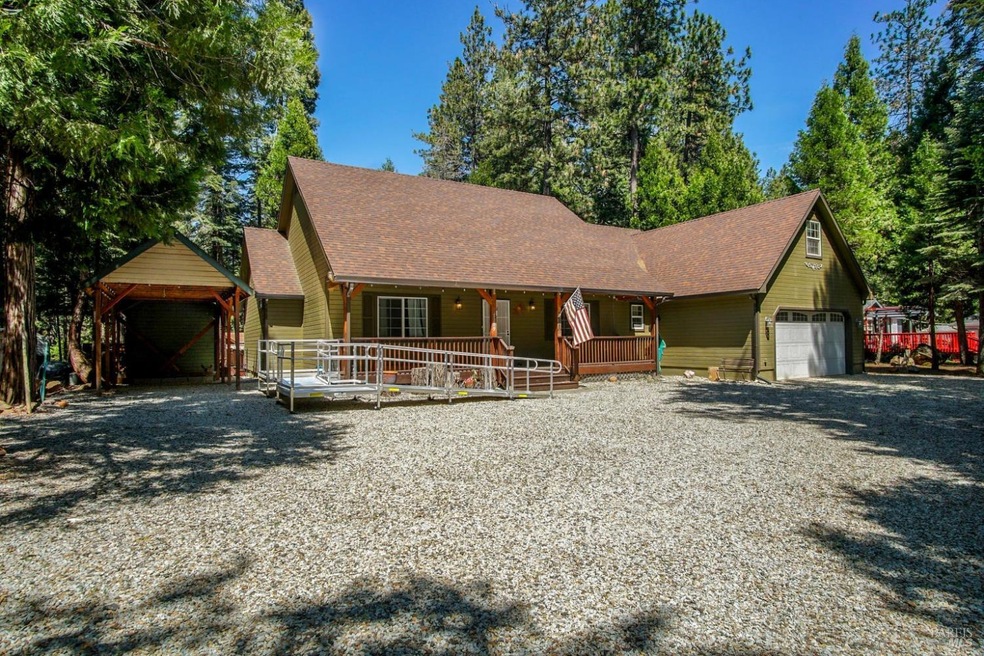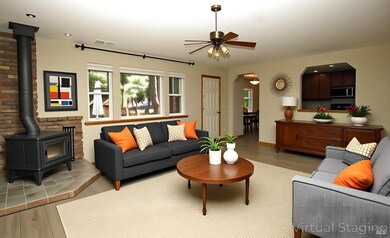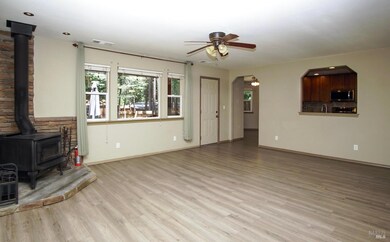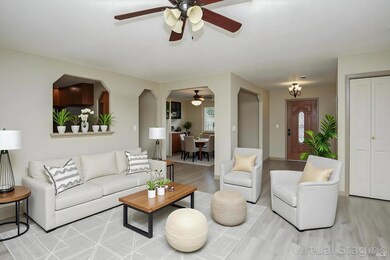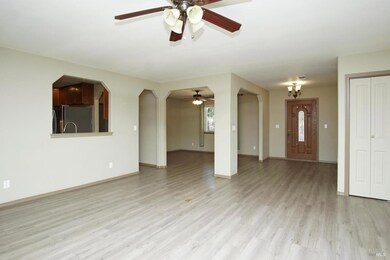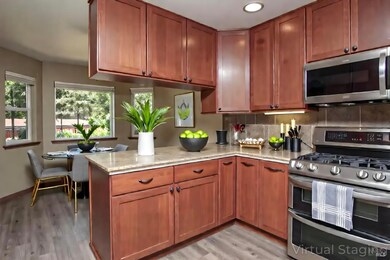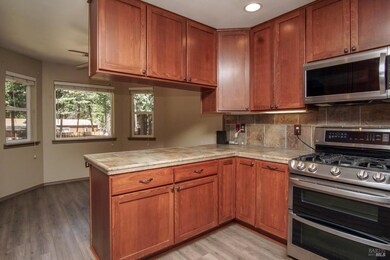
7289 Clarabelle Ln Shingletown, CA 96088
Shingletown NeighborhoodEstimated payment $2,105/month
Highlights
- Popular Property
- Wood Burning Stove
- Loft
- Foothill High School Rated A-
- Forest View
- Window or Skylight in Bathroom
About This Home
Charming Ranch-Style Home in Shasta Forest Village 7289 Clarabelle Lane, Shingletown, CA Nestled in Shasta Forest Village, this well-maintained 3-bedroom, 2-bath home offers 2,114sqft of cozy living on a peaceful 0.46-acre lot. Built in 2007, it combines ranch-style comfort with Craftsman charm, making it perfect for a full-time home or vacation retreat. The spacious interior includes a formal dining room, casual dining nook & a cozy wood stove in the living room. A versatile loft offers the perfect space for an office, studio, or guest room. The kitchen features rich wood cabinetry & earth-toned tile countertops with a matching backsplash add rustic elegance. The arched pass-through window to the living room creates an open, connected feel perfect for entertaining or staying connected with guests/family. Outside, enjoy mountain views from the covered front porch or back deck, surrounded by wildlife. The property includes an attached 2-car garage, RV parking, multiple outbuildings & a metal accessibility ramp for added convenience. Minutes from Mount Lassen, Hat Creek fishing & endless outdoor recreation. Close to local shops, medical services & the post office. This home blends comfort, charm & natural beauty - offering the perfect escape in the heart of Shasta County!
Home Details
Home Type
- Single Family
Est. Annual Taxes
- $1,335
Year Built
- Built in 2007 | Remodeled
Lot Details
- 0.46 Acre Lot
- Landscaped
- Low Maintenance Yard
Parking
- 2 Car Attached Garage
- 7 Open Parking Spaces
- 1 Carport Space
- Garage Door Opener
- Gravel Driveway
- Guest Parking
Home Design
- Ranch Property
- Raised Foundation
- Composition Roof
- Wood Siding
Interior Spaces
- 2,114 Sq Ft Home
- 1-Story Property
- Ceiling Fan
- Wood Burning Stove
- Wood Burning Fireplace
- Brick Fireplace
- Window Treatments
- Family Room
- Living Room with Fireplace
- Formal Dining Room
- Home Office
- Loft
- Storage Room
- Forest Views
Kitchen
- Breakfast Area or Nook
- Free-Standing Gas Oven
- Microwave
- Dishwasher
- Stone Countertops
- Compactor
- Disposal
Flooring
- Carpet
- Linoleum
- Laminate
Bedrooms and Bathrooms
- 3 Bedrooms
- Bathroom on Main Level
- 2 Full Bathrooms
- Bathtub with Shower
- Window or Skylight in Bathroom
Laundry
- Laundry Room
- Washer and Dryer Hookup
Home Security
- Carbon Monoxide Detectors
- Fire and Smoke Detector
Accessible Home Design
- Grab Bars
- Wheelchair Access
- Accessible Doors
- Accessible Approach with Ramp
- Accessible Parking
Eco-Friendly Details
- Energy-Efficient Windows
- Energy-Efficient Exposure or Shade
- Energy-Efficient Insulation
- Energy-Efficient Thermostat
Outdoor Features
- Covered Deck
- Shed
- Outbuilding
- Front Porch
Utilities
- Central Heating and Cooling System
- 220 Volts
- Natural Gas Connected
- Septic System
- Internet Available
Community Details
- Shasta Forest Village Subdivision
Listing and Financial Details
- Assessor Parcel Number 094220020000
Map
Home Values in the Area
Average Home Value in this Area
Tax History
| Year | Tax Paid | Tax Assessment Tax Assessment Total Assessment is a certain percentage of the fair market value that is determined by local assessors to be the total taxable value of land and additions on the property. | Land | Improvement |
|---|---|---|---|---|
| 2025 | $1,335 | $278,874 | $44,617 | $234,257 |
| 2024 | $2,913 | $273,407 | $43,743 | $229,664 |
| 2023 | $2,913 | $268,047 | $42,886 | $225,161 |
| 2022 | $2,844 | $262,793 | $42,046 | $220,747 |
| 2021 | $2,755 | $257,641 | $41,222 | $216,419 |
| 2020 | $2,803 | $255,000 | $40,800 | $214,200 |
| 2019 | $2,648 | $250,000 | $40,000 | $210,000 |
| 2018 | $2,779 | $260,000 | $40,000 | $220,000 |
| 2017 | $2,711 | $250,000 | $40,000 | $210,000 |
| 2016 | $2,452 | $235,000 | $40,000 | $195,000 |
| 2015 | $2,281 | $225,000 | $40,000 | $185,000 |
| 2014 | $2,298 | $225,000 | $40,000 | $185,000 |
Property History
| Date | Event | Price | Change | Sq Ft Price |
|---|---|---|---|---|
| 07/14/2025 07/14/25 | Price Changed | $360,000 | -8.9% | $170 / Sq Ft |
| 05/21/2025 05/21/25 | For Sale | $395,000 | +58.0% | $187 / Sq Ft |
| 01/02/2019 01/02/19 | Sold | $250,000 | -16.4% | $118 / Sq Ft |
| 11/17/2018 11/17/18 | Pending | -- | -- | -- |
| 07/23/2018 07/23/18 | For Sale | $299,000 | -- | $141 / Sq Ft |
Purchase History
| Date | Type | Sale Price | Title Company |
|---|---|---|---|
| Grant Deed | $250,000 | Placer Title Co | |
| Grant Deed | $40,000 | First American Title Co | |
| Grant Deed | $24,000 | First American Title Co |
Mortgage History
| Date | Status | Loan Amount | Loan Type |
|---|---|---|---|
| Open | $45,000 | New Conventional | |
| Open | $241,656 | New Conventional | |
| Previous Owner | $19,600 | Seller Take Back |
Similar Homes in Shingletown, CA
Source: Bay Area Real Estate Information Services (BAREIS)
MLS Number: 325053915
APN: 094-220-020-000
- 30763 Thumper Dr
- 30720 Thumper Dr
- 30909 Tinkerbell Ln
- 30839 Tinkerbell Ln
- 30696 Thumper Dr
- 7097 Shasta Forest Dr
- 30821 Bambi Dr
- 30629 Thumper Dr
- 7150 Kaysie Rae Ct
- 30925 Thumper Dr
- 7256 Shasta Forest Dr
- 30570 Sleepy Hollow Dr
- 30681 Sleepy Hollow Dr
- 30585 Sleepy Hollow Dr
- 30621 Sleepy Hollow Dr
- 0 Waterleaf Ln Unit 24-4277
- 6961 Woodpecker Ln
- Lot 32 Shingle Glen Trail
- 0 Chateau Dr Unit 25-211
- 0 Whispering Winds Ct Unit 25-414
- 2684 Wilson Ave
- 4552 Alta Mesa Dr Unit ADU
- 3934 Mercury Dr
- 1550 Sterling Dr
- 2945 West Way
- 2945 West Way
- 1215 Industrial St
- 2873 Arcade Way Unit 205
- 3700 Churn Creek Rd
- 1258 Mistletoe Ln
- 1258 Mistletoe Ln
- 1258 Mistletoe Ln
- 680 Saginaw St Unit 7 /2nd floor
- 1191 Brandon Ct Unit dd
- 197 Yolla Bolly Trail
- 1230 Canby Rd
- 910 Canby Rd
- 540 South St
- 500 Hilltop Dr
- 4823 Pecan Dr Unit 55
