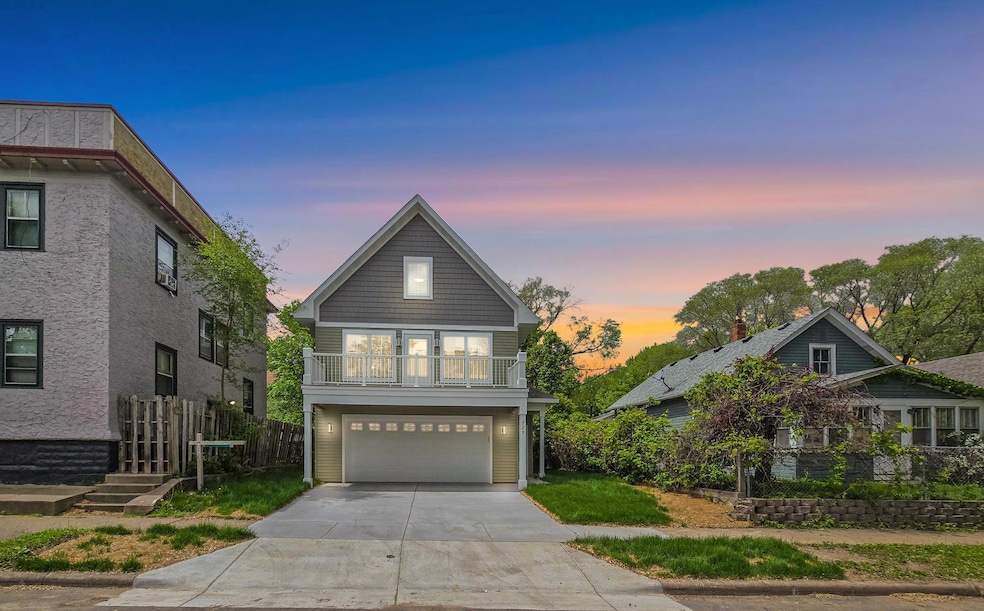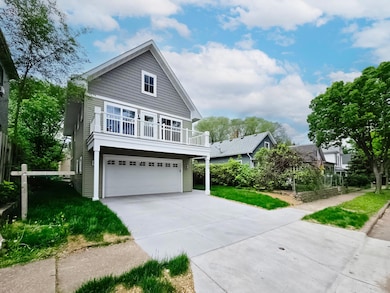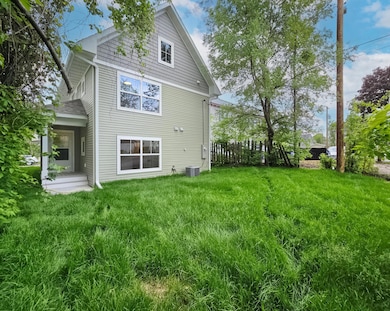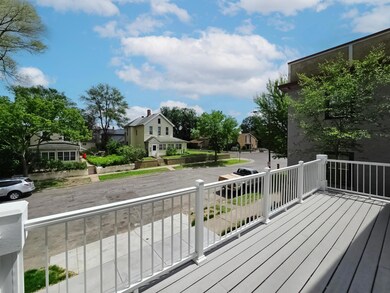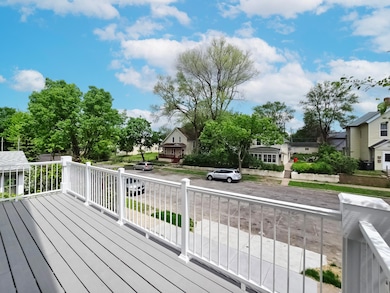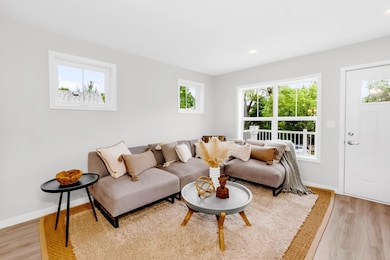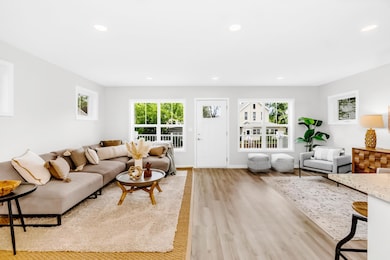
729 Burr St N Saint Paul, MN 55130
Payne-Phalen NeighborhoodHighlights
- New Construction
- No HOA
- Forced Air Heating and Cooling System
- Deck
- Walk-In Closet
- Combination Dining and Living Room
About This Home
As of July 2025***MULTIPLE OFFERS RECEIVED. HIGHEST AND BEST DUE 7PM TONIGHT***Beautiful New Construction Home – 4 Bed, 3 Bath in a Walkable Neighborhood
Step into comfort and modern convenience with this newly built 4-bedroom, 3-bath home, offering a spacious and thoughtful layout ideal for families of all sizes. The open floor plan creates a warm and welcoming atmosphere, perfect for both everyday living and entertaining.
The kitchen is functional and well-designed, flowing seamlessly into the dining and living areas. The primary suite features a private bathroom and a roomy walk-in closet, providing a peaceful retreat at the end of the day.
Additional highlights include a two-car garage, energy-efficient features, and a low-maintenance yard ready for your personal touch.
Located in a vibrant, walkable community, you'll be within close distance to parks, local shops, schools, and dining options. This home is a great blend of comfort, practicality, and location.
Home Details
Home Type
- Single Family
Est. Annual Taxes
- $16
Year Built
- Built in 2025 | New Construction
Lot Details
- 3,572 Sq Ft Lot
- Lot Dimensions are 40 x 91
- Infill Lot
- Partially Fenced Property
- Chain Link Fence
Parking
- 2 Car Garage
- Tuck Under Garage
Home Design
- Shake Siding
Interior Spaces
- 2-Story Property
- Combination Dining and Living Room
- Finished Basement
- Natural lighting in basement
Kitchen
- Cooktop<<rangeHoodToken>>
- Dishwasher
- Disposal
Bedrooms and Bathrooms
- 4 Bedrooms
- Walk-In Closet
Laundry
- Dryer
- Washer
Utilities
- Forced Air Heating and Cooling System
- 150 Amp Service
Additional Features
- Air Exchanger
- Deck
Community Details
- No Home Owners Association
- Stinsons Add Subdivision
Listing and Financial Details
- Assessor Parcel Number 292922340041
Ownership History
Purchase Details
Purchase Details
Purchase Details
Similar Homes in Saint Paul, MN
Home Values in the Area
Average Home Value in this Area
Purchase History
| Date | Type | Sale Price | Title Company |
|---|---|---|---|
| Deed | $26,000 | -- | |
| Foreclosure Deed | $36,000 | -- | |
| Deed | $109,000 | -- |
Property History
| Date | Event | Price | Change | Sq Ft Price |
|---|---|---|---|---|
| 07/11/2025 07/11/25 | Sold | $290,000 | +6.6% | $162 / Sq Ft |
| 06/08/2025 06/08/25 | Pending | -- | -- | -- |
| 06/07/2025 06/07/25 | For Sale | $272,000 | 0.0% | $152 / Sq Ft |
| 06/04/2025 06/04/25 | Pending | -- | -- | -- |
| 05/29/2025 05/29/25 | For Sale | $272,000 | -- | $152 / Sq Ft |
Tax History Compared to Growth
Tax History
| Year | Tax Paid | Tax Assessment Tax Assessment Total Assessment is a certain percentage of the fair market value that is determined by local assessors to be the total taxable value of land and additions on the property. | Land | Improvement |
|---|---|---|---|---|
| 2024 | $16 | $25,000 | $25,000 | -- |
| 2023 | $15 | $20,000 | $20,000 | $0 |
| 2022 | $134 | $11,900 | $11,900 | $0 |
| 2021 | $83 | $11,900 | $11,900 | $0 |
| 2020 | $84 | $6,000 | $6,000 | $0 |
| 2019 | $75 | $6,000 | $6,000 | $0 |
| 2018 | $49 | $6,000 | $6,000 | $0 |
| 2017 | $182 | $6,000 | $6,000 | $0 |
| 2016 | $178 | $0 | $0 | $0 |
| 2015 | $173 | $6,000 | $6,000 | $0 |
| 2014 | $168 | $0 | $0 | $0 |
Agents Affiliated with this Home
-
Seanne Thomas

Seller's Agent in 2025
Seanne Thomas
ABC Realty, LLC
(651) 230-4070
28 in this area
70 Total Sales
-
George Yang

Buyer's Agent in 2025
George Yang
Keller Williams Integrity Realty
(651) 472-3073
7 in this area
107 Total Sales
Map
Source: NorthstarMLS
MLS Number: 6728784
APN: 29-29-22-34-0041
