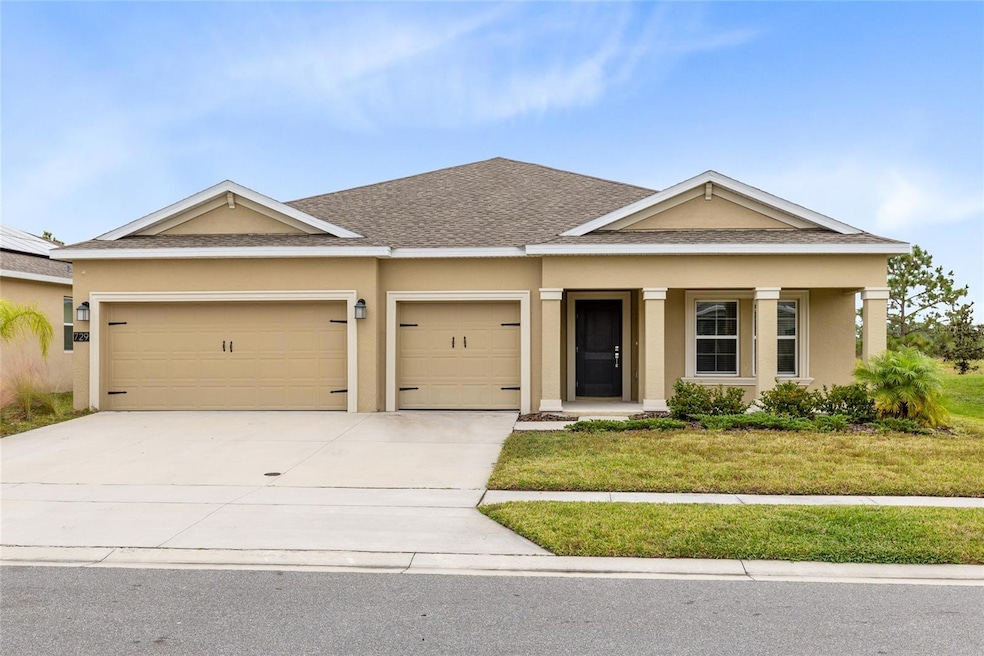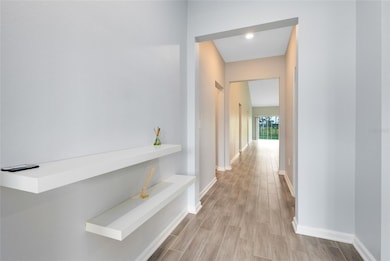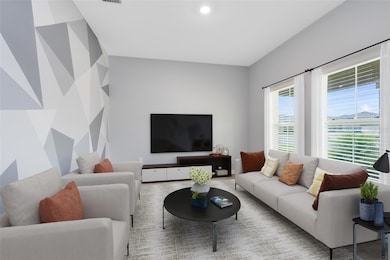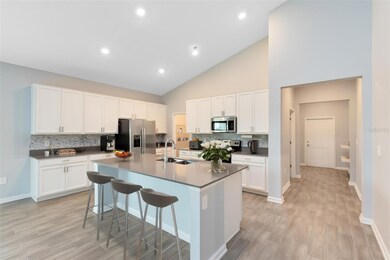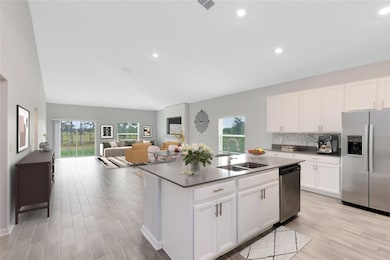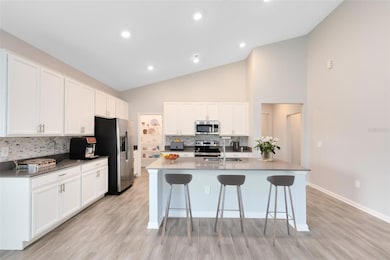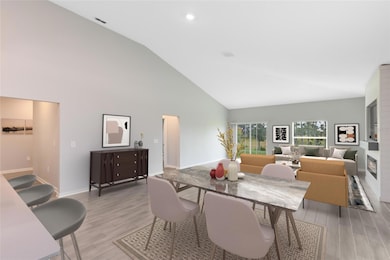729 Hitch Loop St. Cloud, FL 34769
Highlights
- Open Floorplan
- Community Pool
- Walk-In Pantry
- Vaulted Ceiling
- Covered patio or porch
- Family Room Off Kitchen
About This Home
One or more photo(s) has been virtually staged. Experience Modern Serenity in Saint Cloud’s Old Hickory Community. Discover a lifestyle of comfort and convenience in this impeccably designed single-story home, built in 2022. Spread across 2,439 square feet with high vaulted ceilings and an open layout, this home offers four bedrooms, 2.5 bathrooms, and a three-car garage, setting the stage for a life well-lived. As you step through the front door, the flow of natural light invites you into a spacious living area with luxury vinyl and ceramic tile floors. The kitchen, a true focal point, features a large island and breakfast bar—perfect for morning gatherings and evening feasts. The private backyard, with no rear neighbors, offers a peaceful retreat for quiet afternoons or lively social gatherings. Located just 30 minutes from the bustling Lake Nona area and 40 minutes from Orlando International Airport, you're perfectly positioned to enjoy both the tranquility of suburbia and the conveniences of city life. With community amenities like a playground and pool just moments away, every day feels like a vacation. Don’t just dream about your perfect home—come see it in person. Schedule your visit today and take the first step towards a life full of possibilities in Old Hickory.
Home Details
Home Type
- Single Family
Est. Annual Taxes
- $6,811
Year Built
- Built in 2022
Lot Details
- 8,276 Sq Ft Lot
Parking
- 3 Car Attached Garage
- Garage Door Opener
- Driveway
Interior Spaces
- 2,439 Sq Ft Home
- Open Floorplan
- Dry Bar
- Vaulted Ceiling
- Ceiling Fan
- Window Treatments
- Sliding Doors
- Family Room Off Kitchen
- Combination Dining and Living Room
- Fire and Smoke Detector
- Laundry Room
Kitchen
- Eat-In Kitchen
- Breakfast Bar
- Walk-In Pantry
- Range
- Microwave
- Dishwasher
- Disposal
Flooring
- Ceramic Tile
- Luxury Vinyl Tile
Bedrooms and Bathrooms
- 4 Bedrooms
- Walk-In Closet
- Shower Only
Outdoor Features
- Covered patio or porch
- Exterior Lighting
Schools
- Michigan Avenue Elementary School
- Harmony Middle School
- Harmony High School
Utilities
- Central Heating and Cooling System
- Thermostat
Listing and Financial Details
- Residential Lease
- Security Deposit $2,700
- Property Available on 11/25/24
- 12-Month Minimum Lease Term
- $55 Application Fee
- Assessor Parcel Number 13-26-30-0119-0001-4190
Community Details
Overview
- Property has a Home Owners Association
- Anais Serrano Association, Phone Number (407) 447-9955
- Old Hickory Subdivision
Recreation
- Community Playground
- Community Pool
Pet Policy
- No Pets Allowed
Map
Source: Stellar MLS
MLS Number: O6260259
APN: 13-26-30-0119-0001-4190
- 617 Hitch Loop
- 0 Old Hickory Tree Rd Unit MFRS5072963
- 3971 Guernsey Bend
- 4191 Holstein St
- 4191 Holstein St
- 4180 Bull St
- 3905 Southern Vista Loop
- 4190 Bull St
- 3916 Southern Vista Loop
- 3920 Southern Vista Loop
- 284 White Heron Way
- 242 White Heron Way
- 4553 Baler Trails Dr
- 3235 Green Acres Rd
- 4568 Baler Trails Dr
- 3969 Southern Vista Loop
- 4390 Bull St
- 4471 Holstein St
- 4491 Holstein St
- 2815 Shelburne Way
- 3917 Southern Vista Loop
- 284 White Heron Way
- 4361 Bull St
- 2803 Wagon Wheel Trail
- 4401 Bull St
- 4501 Holstein St
- 4431 Bull St
- 500 Taurus Ln
- 4501 Baler Trails Dr
- 332 Pink Ibis Bend
- 220 Daigledog St
- 4571 Calumet Dr
- 2847 Mosshire Cir
- 2950 Hickory Tree Rd
- 2543 Yellow Brick Rd
- 1720 Cambrelle Way
- 510 Snail Kite Ave
- 5110 Gulf Sturgeon Ln
- 4720 Salamander St
- 5541 Silver Thistle Ln
