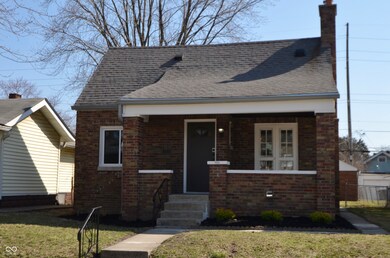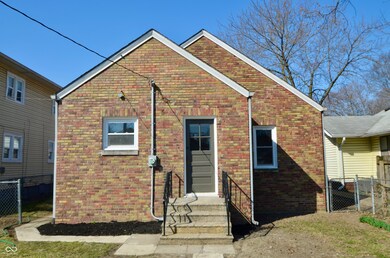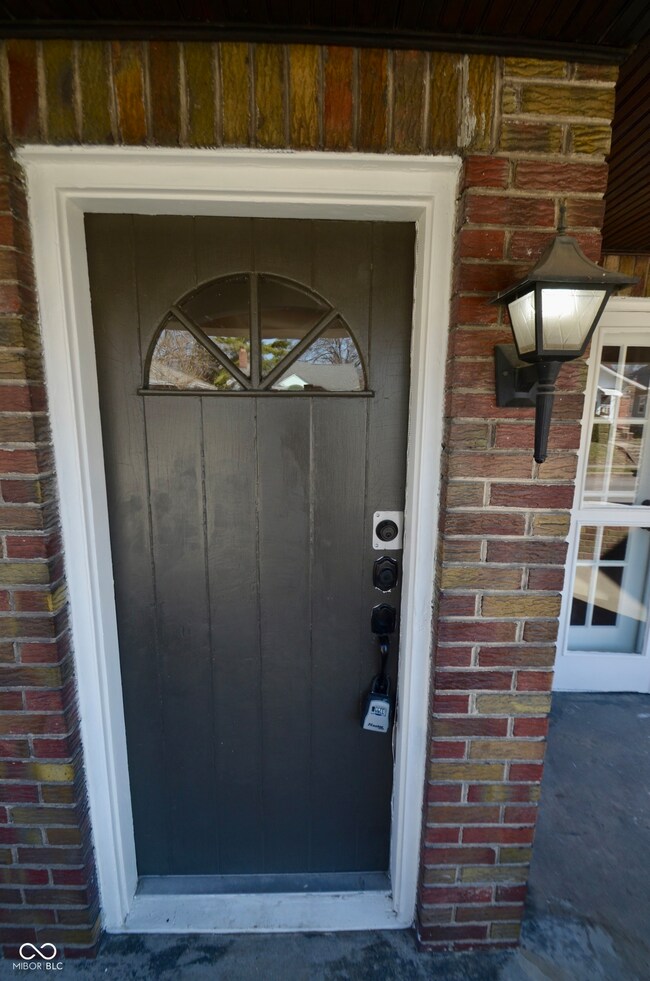
729 N Chester Ave Indianapolis, IN 46201
Near Eastside NeighborhoodHighlights
- Craftsman Architecture
- No HOA
- 2 Car Detached Garage
- Wood Flooring
- Covered patio or porch
- 1-Story Property
About This Home
As of April 2025Lovely home in great location in Grace Tuxedo Park! Area of much renovation...this home will wow you with it's many updates but 1930's charm brought back to life. Move-in ready 2 bed/1 bath home features brand new kitchen, updated bath, covered front porch, french doors, arched entry doors, open floor plan, original woodwork, original and refinished hardwood floors, stone fireplace, clean, open basement, mud room, rear fenced yard, all brick exterior, brick garage, wonderful curb appeal. The inviting brick exterior features a covered front porch, perfect for relaxing with your morning coffee or chatting with neighbors. Mechanical updates include new water heater, new plumbing supply lines throughout and electrical updates in kitchen as well as as a new exterior weatherhead. Furnace and A/C have been professionally cleaned and serviced. Nestled in a friendly neighborhood, it's close to local amenities, making daily living convenient. 10-min drive to downtown Indy and 4-minutes drive to 108 acre Brookside Park! Please take a look if this sounds like your new home!!
Last Agent to Sell the Property
Asset One Real Estate Company Brokerage Email: jerriconcannon@gmail.com License #RB14032237
Home Details
Home Type
- Single Family
Est. Annual Taxes
- $1,274
Year Built
- Built in 1930 | Remodeled
Parking
- 2 Car Detached Garage
Home Design
- Craftsman Architecture
- Brick Exterior Construction
- Block Foundation
Interior Spaces
- 923 Sq Ft Home
- 1-Story Property
- Living Room with Fireplace
- Wood Flooring
- Unfinished Basement
- Laundry in Basement
- Attic Access Panel
- Washer and Dryer Hookup
Kitchen
- Gas Oven
- Microwave
- Dishwasher
- Disposal
Bedrooms and Bathrooms
- 2 Bedrooms
- 1 Full Bathroom
Utilities
- Forced Air Heating System
- Water Heater
Additional Features
- Covered patio or porch
- 5,401 Sq Ft Lot
Community Details
- No Home Owners Association
- Shannon Park Subdivision
Listing and Financial Details
- Tax Lot 1060761
- Assessor Parcel Number 491004141333000101
- Seller Concessions Not Offered
Ownership History
Purchase Details
Home Financials for this Owner
Home Financials are based on the most recent Mortgage that was taken out on this home.Purchase Details
Home Financials for this Owner
Home Financials are based on the most recent Mortgage that was taken out on this home.Purchase Details
Home Financials for this Owner
Home Financials are based on the most recent Mortgage that was taken out on this home.Purchase Details
Purchase Details
Map
Similar Homes in the area
Home Values in the Area
Average Home Value in this Area
Purchase History
| Date | Type | Sale Price | Title Company |
|---|---|---|---|
| Warranty Deed | -- | None Listed On Document | |
| Warranty Deed | $100,000 | Investors Title | |
| Warranty Deed | $70,000 | Investors Title | |
| Quit Claim Deed | -- | None Available | |
| Interfamily Deed Transfer | -- | None Available |
Mortgage History
| Date | Status | Loan Amount | Loan Type |
|---|---|---|---|
| Open | $150,000 | New Conventional | |
| Previous Owner | $60,000 | Construction |
Property History
| Date | Event | Price | Change | Sq Ft Price |
|---|---|---|---|---|
| 04/17/2025 04/17/25 | Sold | $187,500 | -1.3% | $203 / Sq Ft |
| 03/25/2025 03/25/25 | Pending | -- | -- | -- |
| 03/13/2025 03/13/25 | For Sale | $189,900 | +89.9% | $206 / Sq Ft |
| 12/04/2024 12/04/24 | Sold | $100,000 | -16.6% | $96 / Sq Ft |
| 11/21/2024 11/21/24 | Pending | -- | -- | -- |
| 11/18/2024 11/18/24 | For Sale | $119,900 | -- | $116 / Sq Ft |
Tax History
| Year | Tax Paid | Tax Assessment Tax Assessment Total Assessment is a certain percentage of the fair market value that is determined by local assessors to be the total taxable value of land and additions on the property. | Land | Improvement |
|---|---|---|---|---|
| 2024 | $1,259 | $117,200 | $6,900 | $110,300 |
| 2023 | $1,259 | $119,800 | $6,900 | $112,900 |
| 2022 | $1,487 | $123,900 | $6,900 | $117,000 |
| 2021 | $984 | $92,600 | $6,900 | $85,700 |
| 2020 | $1,476 | $60,200 | $2,800 | $57,400 |
| 2019 | $1,412 | $56,400 | $2,800 | $53,600 |
| 2018 | $1,387 | $54,900 | $2,800 | $52,100 |
| 2017 | $1,130 | $49,600 | $2,800 | $46,800 |
| 2016 | $996 | $44,300 | $2,800 | $41,500 |
| 2014 | $891 | $41,200 | $2,800 | $38,400 |
| 2013 | $134 | $65,200 | $2,800 | $62,400 |
Source: MIBOR Broker Listing Cooperative®
MLS Number: 22026899
APN: 49-10-04-141-333.000-101
- 721 N Grant Ave
- 801 N Denny St
- 625 N Grant Ave
- 618 N Gladstone Ave
- 1455 N Grant Ave
- 701 N Gladstone Ave
- 821 N Bradley Ave
- 519 N Grant Ave
- 734 N Bradley Ave
- 822 N Bradley Ave
- 923 N Denny St
- 606 N Colorado Ave
- 940 N Chester Ave
- 730 N Euclid Ave
- 706 N Euclid Ave
- 916 N Bradley Ave
- 626 N Euclid Ave
- 410 N Grant Ave
- 427 N Gladstone Ave
- 439 N Colorado Ave






