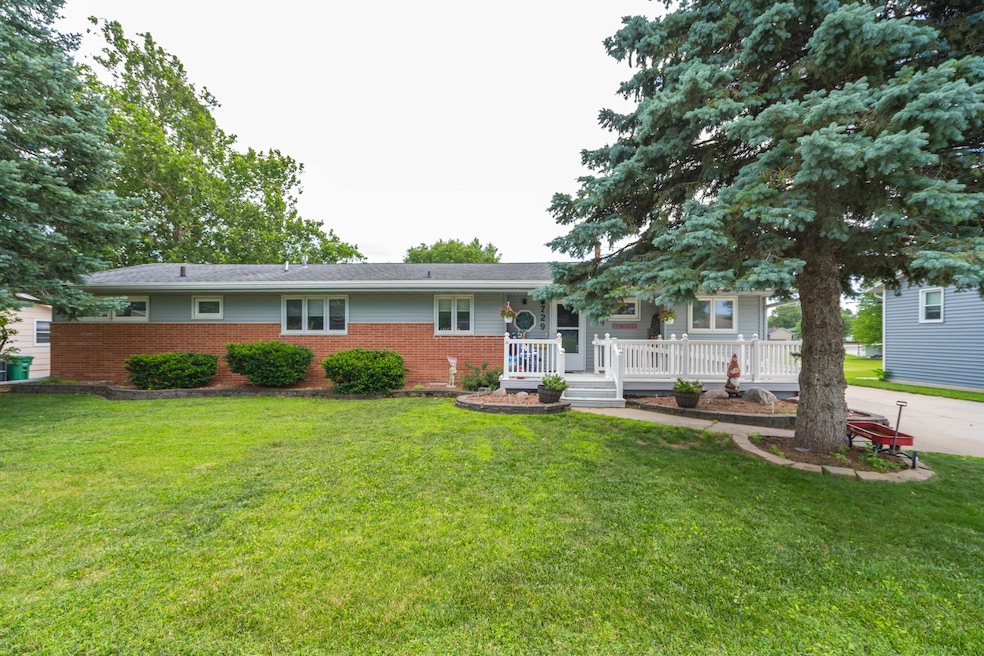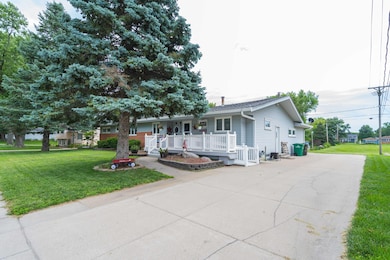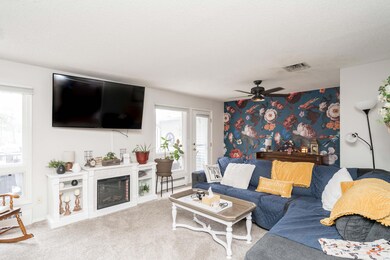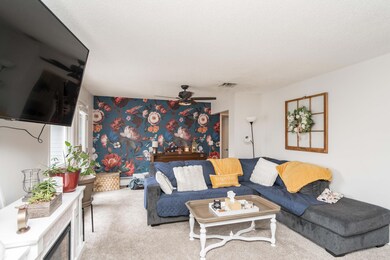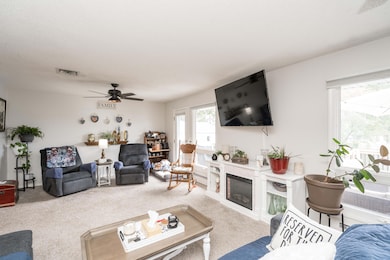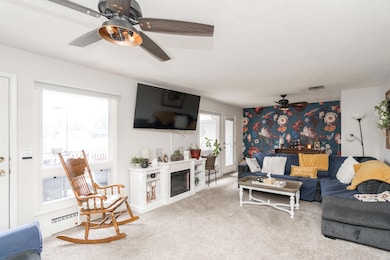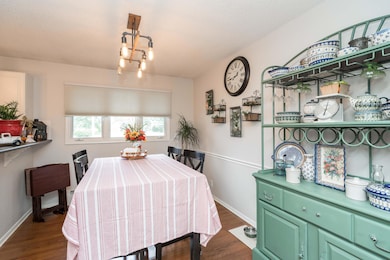
729 SE 3rd St Ankeny, IA 50021
Southeast Ankeny NeighborhoodEstimated payment $2,146/month
Highlights
- Spa
- Deck
- No HOA
- Parkview Middle School Rated A
- Wood Flooring
- 2 Car Attached Garage
About This Home
4 Bedroom Walkout Ranch in the Heart of Ankeny!
Welcome to this generously sized 4-bedroom, 2.5-bathroom ranch offering over 1,600 square feet on the main level plus a fully finished walkout basement for even more room to spread out. Located right across the street from East Elementary, this central Ankeny location makes everyday living easy and accessible.
You'll love the convenience of main-level living, an attached, heated garage, and extra parking space for guests or additional vehicles. Inside, the home features an open-concept living area that flows out to the back deck, a kitchen with newer appliances, and a true dining space for gatherings. There's no shortage of flexible living space and storage, making it easy to feel right at home.
Step outside to a fenced-in yard, perfect for pets or play, plus a spacious back deck overlooking open green space—no neighbors directly behind you! The main level includes three bedrooms, while the lower level offers a private fourth bedroom and full bathroom—ideal for guests or a separate living area. The current owner has taken incredible care of the home and made maor improvements, keeping you worry free.
Recent Updates Include:
• Main floor walk-in shower - 2025
• Concrete pad - 2024
• Additional A/C mini split unit (lower level) - 2024
• Washer and dryer - 2023
• Brand new electrical panel - 2022
• Privacy fence - 2021
Home Details
Home Type
- Single Family
Year Built
- Built in 1964
Lot Details
- 0.27 Acre Lot
- Lot Dimensions are 92x126
- Fenced
- Level Lot
- Property is zoned R-2
Parking
- 2 Car Attached Garage
Home Design
- Brick Exterior Construction
- Poured Concrete
- Vinyl Construction Material
Interior Spaces
- 1,660 Sq Ft Home
- 1-Story Property
- Ceiling Fan
- Gas Fireplace
- Living Room
- Dining Room
- Basement Fills Entire Space Under The House
Kitchen
- Range
- Microwave
- Dishwasher
Flooring
- Wood
- Carpet
- Tile
Bedrooms and Bathrooms
- 4 Bedrooms
Laundry
- Laundry Room
- Dryer
- Washer
Outdoor Features
- Spa
- Deck
- Outdoor Storage
- Storage Shed
Utilities
- Forced Air Heating and Cooling System
- Heating System Uses Natural Gas
- Gas Water Heater
Community Details
- No Home Owners Association
Listing and Financial Details
- Assessor Parcel Number 18100743008000
Map
Home Values in the Area
Average Home Value in this Area
Tax History
| Year | Tax Paid | Tax Assessment Tax Assessment Total Assessment is a certain percentage of the fair market value that is determined by local assessors to be the total taxable value of land and additions on the property. | Land | Improvement |
|---|---|---|---|---|
| 2024 | -- | $325,200 | $62,600 | $262,600 |
| 2023 | $4,836 | $325,200 | $62,600 | $262,600 |
| 2022 | $4,836 | $259,800 | $52,300 | $207,500 |
| 2021 | $4,636 | $244,700 | $52,300 | $192,400 |
| 2020 | $4,576 | $221,900 | $48,800 | $173,100 |
| 2019 | $4,356 | $221,900 | $48,800 | $173,100 |
| 2018 | $4,342 | $201,900 | $43,600 | $158,300 |
| 2017 | $4,106 | $201,900 | $43,600 | $158,300 |
| 2016 | $4,102 | $180,700 | $38,500 | $142,200 |
| 2015 | $4,102 | $180,700 | $38,500 | $142,200 |
| 2014 | $3,744 | $162,200 | $34,000 | $128,200 |
Property History
| Date | Event | Price | Change | Sq Ft Price |
|---|---|---|---|---|
| 07/10/2025 07/10/25 | Pending | -- | -- | -- |
| 07/08/2025 07/08/25 | For Sale | $315,000 | +10.6% | $190 / Sq Ft |
| 09/24/2021 09/24/21 | Sold | $284,900 | 0.0% | $172 / Sq Ft |
| 09/01/2021 09/01/21 | Pending | -- | -- | -- |
| 07/15/2021 07/15/21 | Price Changed | $284,900 | -3.4% | $172 / Sq Ft |
| 07/09/2021 07/09/21 | Price Changed | $294,900 | -3.3% | $178 / Sq Ft |
| 07/08/2021 07/08/21 | For Sale | $304,900 | +41.8% | $184 / Sq Ft |
| 01/31/2019 01/31/19 | Sold | $215,000 | -2.2% | $130 / Sq Ft |
| 01/31/2019 01/31/19 | Pending | -- | -- | -- |
| 10/12/2018 10/12/18 | For Sale | $219,900 | +15.7% | $132 / Sq Ft |
| 12/16/2016 12/16/16 | Sold | $190,000 | -5.0% | $114 / Sq Ft |
| 11/16/2016 11/16/16 | Pending | -- | -- | -- |
| 11/02/2016 11/02/16 | For Sale | $200,000 | -- | $120 / Sq Ft |
Purchase History
| Date | Type | Sale Price | Title Company |
|---|---|---|---|
| Warranty Deed | $285,000 | None Available | |
| Warranty Deed | $215,000 | None Available | |
| Warranty Deed | $190,000 | None Available |
Mortgage History
| Date | Status | Loan Amount | Loan Type |
|---|---|---|---|
| Open | $284,900 | VA | |
| Previous Owner | $208,550 | New Conventional |
Similar Homes in Ankeny, IA
Source: Central Iowa Board of REALTORS®
MLS Number: 67925
APN: 181-00743008000
- 705 SE 3rd St
- 725 SE Peterson Dr
- 905 SE 2nd St
- 422 SE 3rd St
- 727 SE Richland Ct
- 602 SE 7th St
- 301 SE Delaware Ave Unit 211
- 714 NE 5th St
- 501 NE Trilein Dr
- 1105 SE Mallard Creek Dr
- 802 NE 5th St
- 810 NE 5th St
- 705 SE Lowell Dr
- 1123 SE Mallard Creek Dr
- 1126 SE Mallard Creek Dr
- 714 NE Michael Ct
- 1116 SE Mill Pond Ct
- 402 NE Crestmoor Place
- 1204 SE Mallard Creek Dr
- 1017 NE 5th St
- 202 NE Trilein Dr
- 725-783 NE 5th St
- 317 NE Trilein Dr
- 902 E 1st St
- 415 NE Delaware Ave
- 602 SE Grant St Unit 6
- 1106 NE 5th Ln Unit D13
- 1209 SE Village View Ln
- 901 SE Delaware Ave
- 1218 SE Belmont Dr
- 918 NE Crestmoor Place
- 719 SW 3rd St
- 401 SW Elm St
- 405 SW Elm St
- 1227 NE Windsor Dr
- 1115 W 1st St
- 1008 SW Elm St
- 309 NW 18th St
- 1015 SW Magazine Rd
- 1108 SW Bremerton Ln
