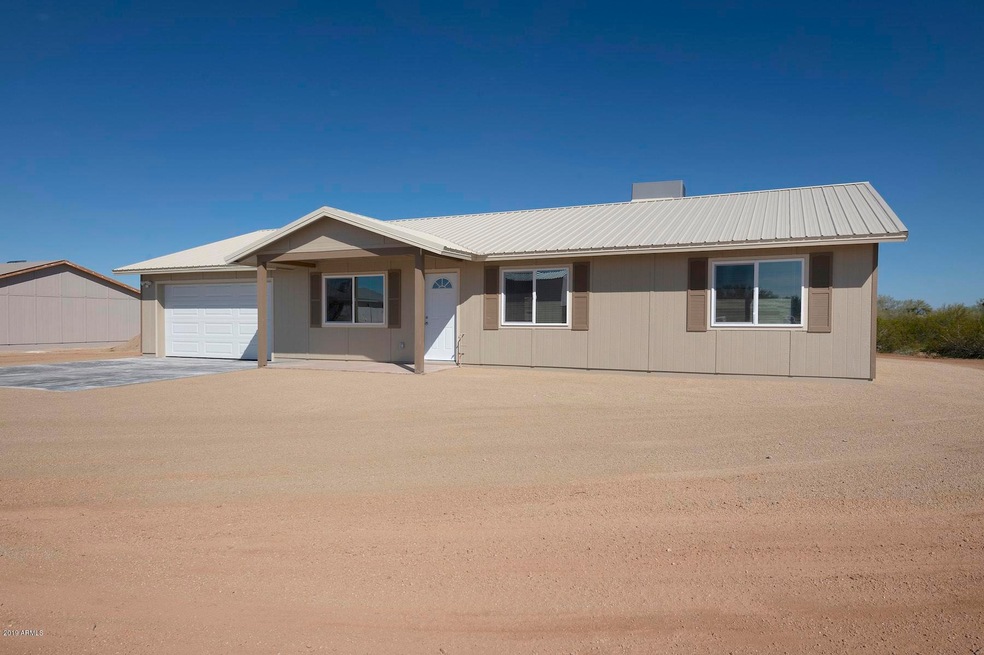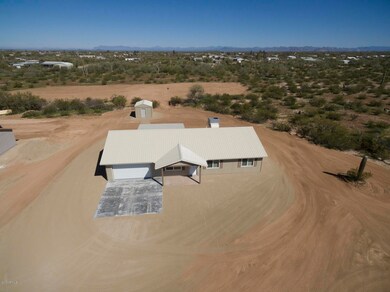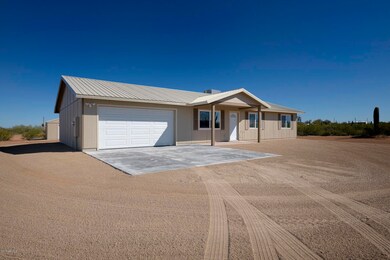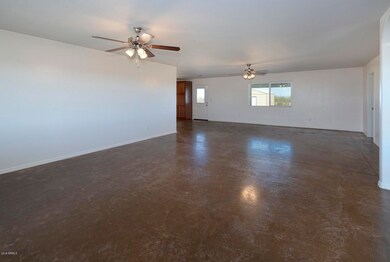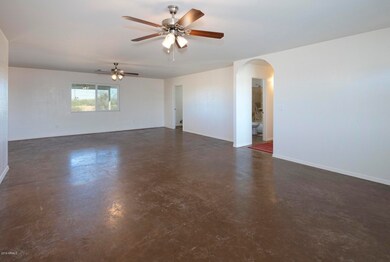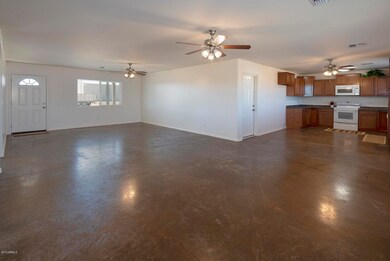
7293 N Richard Ln Florence, AZ 85132
Highlights
- Mountain View
- Covered patio or porch
- Double Pane Windows
- No HOA
- Eat-In Kitchen
- Walk-In Closet
About This Home
As of December 2020This home is built to last, and be easy to maintain. Great room floor plan w/nice open feel. The kitchen has beautiful staggered cabinets
with crown molding, an extra large sink, granite look counters, and a great view out back. Inside laundry/storage room. The master bedroom has a huge walk-in closet, and a gorgeous travertine shower. Lifetime metal roof, (double the cost of shingles), metal wrapped fascia, covered patio, 2 car garage, and a covered front porch. Energy saving home with FOAM INSULATION, tankless hot water, high efficiency A/C, and LED lighting throughout. Finished concrete floors. Matching detached Tac-Room. Not in a flood zone, but a lovely wash goes across the property. Just south of Florence nestled in one of the most beautiful desert areas Arizona has to offer.
Last Agent to Sell the Property
Mesa Verde Real Estate License #BR007414000 Listed on: 03/06/2019
Home Details
Home Type
- Single Family
Est. Annual Taxes
- $102
Year Built
- Built in 2019
Lot Details
- 1.26 Acre Lot
- Desert faces the back of the property
Parking
- 2 Car Garage
- Garage Door Opener
Home Design
- Wood Frame Construction
- Spray Foam Insulation
- Metal Roof
- Siding
Interior Spaces
- 1,596 Sq Ft Home
- 1-Story Property
- Ceiling Fan
- Double Pane Windows
- Low Emissivity Windows
- Concrete Flooring
- Mountain Views
Kitchen
- Eat-In Kitchen
- Built-In Microwave
- Dishwasher
Bedrooms and Bathrooms
- 3 Bedrooms
- Walk-In Closet
- 2 Bathrooms
Laundry
- Laundry in unit
- Washer and Dryer Hookup
Outdoor Features
- Covered patio or porch
- Outdoor Storage
Schools
- Florence K-8 Elementary And Middle School
- Florence High School
Horse Facilities and Amenities
- Tack Room
Utilities
- Refrigerated Cooling System
- Heating Available
- Shared Well
- Tankless Water Heater
- Septic Tank
Community Details
- No Home Owners Association
- Built by Gurr
- Meets & Bounds Subdivision
Listing and Financial Details
- Tax Lot E
- Assessor Parcel Number 206-24-028-E
Ownership History
Purchase Details
Home Financials for this Owner
Home Financials are based on the most recent Mortgage that was taken out on this home.Purchase Details
Home Financials for this Owner
Home Financials are based on the most recent Mortgage that was taken out on this home.Similar Homes in Florence, AZ
Home Values in the Area
Average Home Value in this Area
Purchase History
| Date | Type | Sale Price | Title Company |
|---|---|---|---|
| Warranty Deed | $293,000 | Great American Ttl Agcy Inc | |
| Special Warranty Deed | $215,000 | Pioneer Title Agency Inc |
Mortgage History
| Date | Status | Loan Amount | Loan Type |
|---|---|---|---|
| Previous Owner | $174,200 | New Conventional | |
| Previous Owner | $172,000 | New Conventional |
Property History
| Date | Event | Price | Change | Sq Ft Price |
|---|---|---|---|---|
| 12/23/2020 12/23/20 | Sold | $293,000 | -0.7% | $186 / Sq Ft |
| 11/24/2020 11/24/20 | Pending | -- | -- | -- |
| 11/15/2020 11/15/20 | Price Changed | $295,000 | -3.3% | $187 / Sq Ft |
| 11/12/2020 11/12/20 | Price Changed | $305,000 | -3.5% | $193 / Sq Ft |
| 11/06/2020 11/06/20 | For Sale | $315,900 | +46.9% | $200 / Sq Ft |
| 04/09/2019 04/09/19 | Sold | $215,000 | 0.0% | $135 / Sq Ft |
| 03/11/2019 03/11/19 | Pending | -- | -- | -- |
| 03/06/2019 03/06/19 | For Sale | $215,000 | -- | $135 / Sq Ft |
Tax History Compared to Growth
Tax History
| Year | Tax Paid | Tax Assessment Tax Assessment Total Assessment is a certain percentage of the fair market value that is determined by local assessors to be the total taxable value of land and additions on the property. | Land | Improvement |
|---|---|---|---|---|
| 2025 | $1,470 | $24,638 | -- | -- |
| 2024 | $1,447 | $32,335 | -- | -- |
| 2023 | $1,471 | $23,605 | $2,372 | $21,233 |
| 2022 | $1,447 | $17,720 | $1,726 | $15,994 |
| 2021 | $1,568 | $15,808 | $0 | $0 |
Agents Affiliated with this Home
-
Mitzi Van Meter

Seller's Agent in 2020
Mitzi Van Meter
RE/MAX
(480) 570-2052
202 Total Sales
-
Kim Tucker

Buyer's Agent in 2020
Kim Tucker
My Home Group Real Estate
(520) 705-2814
36 Total Sales
-
K
Buyer's Agent in 2020
Kimberly Tucker
My Home Group Real Estate
-
Kelly Judy

Seller's Agent in 2019
Kelly Judy
Mesa Verde Real Estate
(480) 220-2187
42 Total Sales
Map
Source: Arizona Regional Multiple Listing Service (ARMLS)
MLS Number: 5892007
APN: 206-24-028E
- 24184 E King Rd
- 24048 E Logan Blvd
- 24546 E Karens Way Unit 1
- 11acres E N Reed Rd Unit D
- 0 E Sahara Dr Unit 6667666
- 0 E Bartlett Rd Unit 107 6768133
- E E Cactus Forest Rd
- 22578 E Sahara Dr
- 0 N Royd Rd Unit 29 6713774
- 22695 E Cactus Forest Rd
- 9220 N Diffin Rd
- 0 E Cactus Forest Rd Unit 6778101
- 001 E Cactus Forest Rd
- 20560 E Desert Hills Rd
- 9016 N Leisure Ln
- 9071 N Indigo Rd
- 9857 N Diffin Rd
- 0 N Rd
- 0 E Duchess Rd Unit 6761208
- 9557 N Highway 79 --
