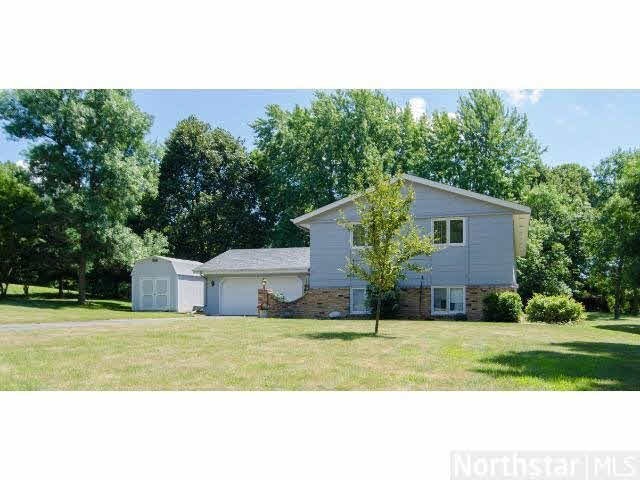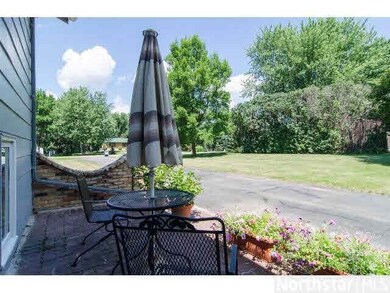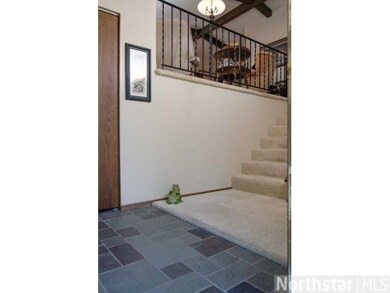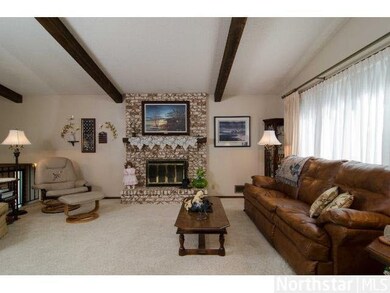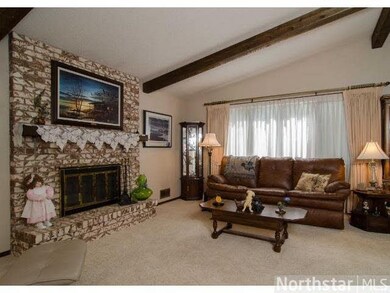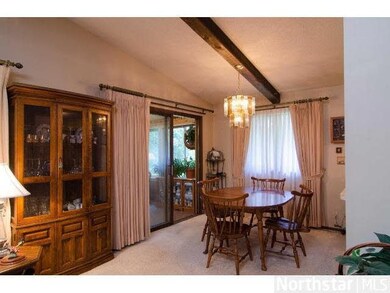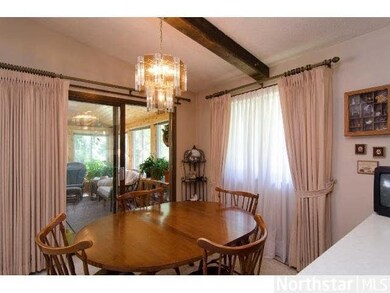
7295 Creekwood Ln Prior Lake, MN 55372
Estimated Value: $447,000 - $529,000
Highlights
- 1.25 Acre Lot
- Deck
- 2 Car Attached Garage
- Redtail Ridge Elementary School Rated A-
- Vaulted Ceiling
- Woodwork
About This Home
As of May 2013Welcome to beautiful Creekwood! This sprawling 1.25A lot is a home to not only the original owners but also natural wildlife like wild turkeys & deer. Charming home features a new roof, 3BR on 1 lvl, 3BA, 2 wood burn fplcs, vaulted ceilings & 4-seas porch
Last Agent to Sell the Property
Mary Schweich
Edina Realty, Inc. Listed on: 07/27/2012
Last Buyer's Agent
Barbara Kuester
Edina Realty, Inc.
Home Details
Home Type
- Single Family
Est. Annual Taxes
- $2,370
Year Built
- Built in 1973
Lot Details
- 1.25 Acre Lot
- Landscaped with Trees
Home Design
- Bi-Level Home
- Brick Exterior Construction
- Asphalt Shingled Roof
- Concrete Fiber Board Siding
Interior Spaces
- Woodwork
- Vaulted Ceiling
- Ceiling Fan
- Wood Burning Fireplace
- Dining Room
- Open Floorplan
Kitchen
- Range
- Microwave
- Freezer
- Dishwasher
- Disposal
Bedrooms and Bathrooms
- 4 Bedrooms
- Bathroom on Main Level
Laundry
- Dryer
- Washer
Finished Basement
- Walk-Out Basement
- Basement Fills Entire Space Under The House
- Block Basement Construction
Parking
- 2 Car Attached Garage
- Garage Door Opener
- Driveway
Outdoor Features
- Deck
- Patio
- Storage Shed
Utilities
- Forced Air Heating and Cooling System
- Private Water Source
- Water Softener is Owned
- Private Sewer
Listing and Financial Details
- Assessor Parcel Number 040140060
Ownership History
Purchase Details
Home Financials for this Owner
Home Financials are based on the most recent Mortgage that was taken out on this home.Similar Homes in Prior Lake, MN
Home Values in the Area
Average Home Value in this Area
Purchase History
| Date | Buyer | Sale Price | Title Company |
|---|---|---|---|
| Sterner Justin | $225,000 | Edina Realty Title Inc |
Mortgage History
| Date | Status | Borrower | Loan Amount |
|---|---|---|---|
| Open | Sterner Justin | $202,500 |
Property History
| Date | Event | Price | Change | Sq Ft Price |
|---|---|---|---|---|
| 05/21/2013 05/21/13 | Sold | $225,000 | -10.0% | $85 / Sq Ft |
| 04/26/2013 04/26/13 | Pending | -- | -- | -- |
| 07/27/2012 07/27/12 | For Sale | $249,900 | -- | $95 / Sq Ft |
Tax History Compared to Growth
Tax History
| Year | Tax Paid | Tax Assessment Tax Assessment Total Assessment is a certain percentage of the fair market value that is determined by local assessors to be the total taxable value of land and additions on the property. | Land | Improvement |
|---|---|---|---|---|
| 2025 | $4,010 | $451,800 | $208,600 | $243,200 |
| 2024 | $4,010 | $422,700 | $191,700 | $231,000 |
| 2023 | $3,910 | $408,500 | $185,700 | $222,800 |
| 2022 | $3,502 | $404,100 | $181,300 | $222,800 |
| 2021 | $3,532 | $307,900 | $139,100 | $168,800 |
| 2020 | $3,626 | $303,300 | $137,700 | $165,600 |
| 2019 | $3,810 | $303,000 | $137,700 | $165,300 |
| 2018 | $2,708 | $0 | $0 | $0 |
| 2016 | $2,324 | $0 | $0 | $0 |
Agents Affiliated with this Home
-
M
Seller's Agent in 2013
Mary Schweich
Edina Realty, Inc.
-
B
Buyer's Agent in 2013
Barbara Kuester
Edina Realty, Inc.
Map
Source: REALTOR® Association of Southern Minnesota
MLS Number: 4381059
APN: 4-014-006-0
- 7443 159th St
- 7124 157th St
- 7122 156th St
- 8226 158th St
- 15485 Jersey Ave S
- 15612 Pennsylvania Ave
- 6513 157th St
- 6720 156th St
- 15780 Wyoming Ave
- 15701 Aquila Ave
- 15587 Hampshire Ln
- 8359 157th St
- 7147 153rd Terrace
- 15434 Hampshire Ln
- 8388 157th St
- 6767 Faricy Ln
- 7004 151st St
- 8598 157th St
- 6317 153rd St
- 17296 Casey Ct
- 7295 Creekwood Ln
- 7321 Creekwood Ln
- 7261 Creekwood Ln
- 7345 Creekwood Ln
- 7270 Creekwood Ln
- 7235 Creekwood Ln
- 7306 Creekwood Ln
- 7246 Creekwood Ln
- 7330 Creekwood Ln
- 7211 Creekwood Ln
- 7371 Creekwood Ln
- 7236 165th St E
- 7296 165th St E
- 7220 Creekwood Ln
- 7356 Creekwood Ln
- 7405 Creekwood Ln
- 7260 165th St E
- 7185 Creekwood Ln
- 16280 Creekwood Dr
- 16175 Creekwood Cir
