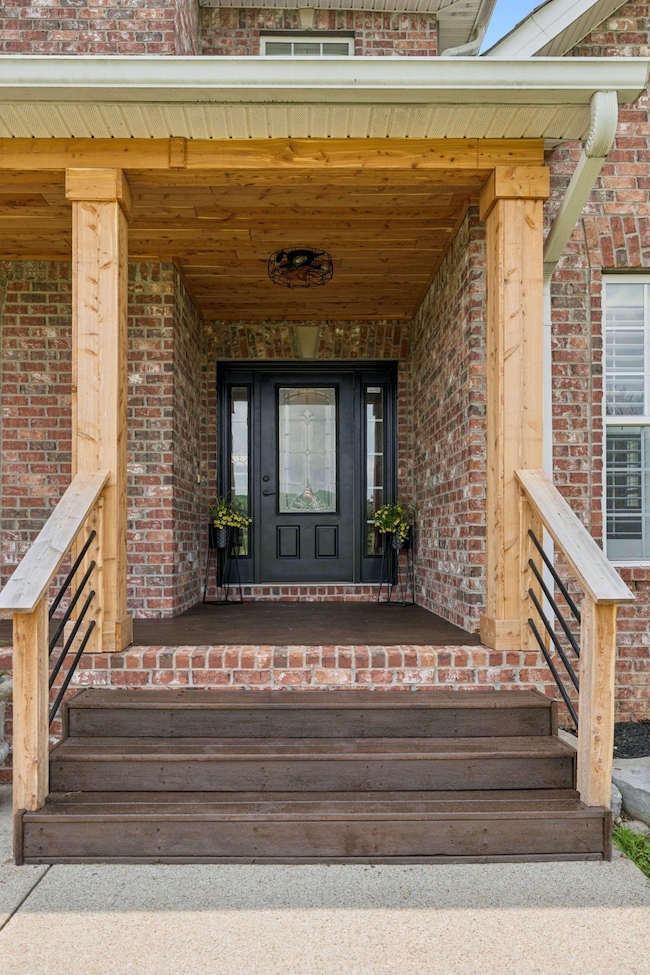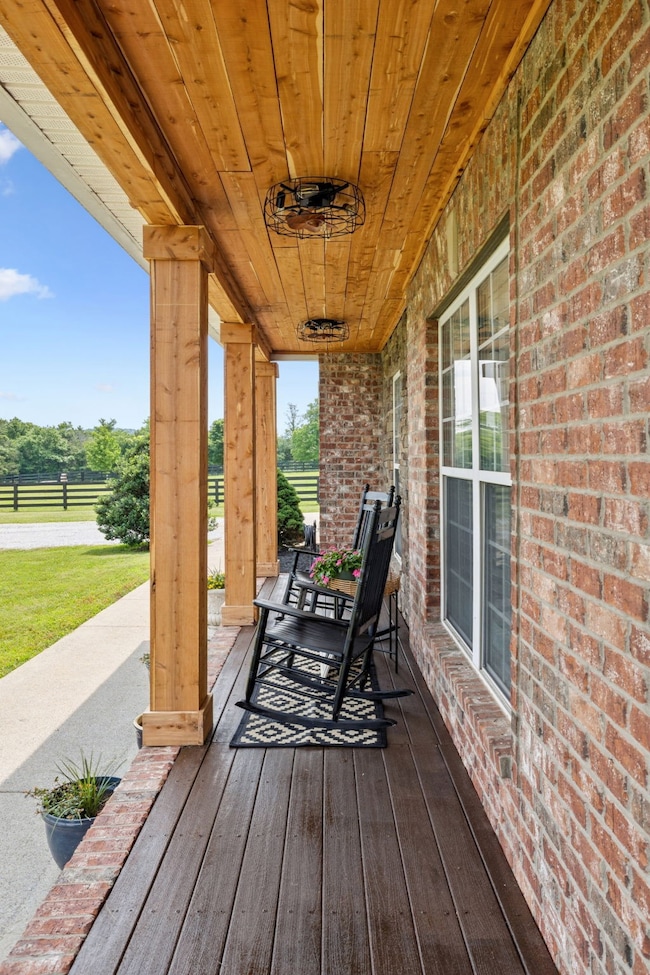
7299 Ruel McKnight Rd Milton, TN 37118
Lascassas NeighborhoodEstimated payment $6,375/month
Highlights
- Popular Property
- Guest House
- Home fronts a creek
- Lascassas Elementary School Rated A-
- In Ground Pool
- 5.78 Acre Lot
About This Home
Come and tour this stunning home in the country! With almost 6 acres, 4 bedrooms, 3.5 baths, formal dining room, amazing kitchen with a built-in trash can cabinet, two cabinet pantries with pull-out drawers, as well as a walk-in pantry, cooktop and double ovens, you will be amazed. Not to mention an island, bar, eat-in kitchen and formal dining room! Around the corner you will find a large laundry room with several sets of pantry cabinets (with a laundry chute), two sets of washer/dryer hook-ups for a side by side or stackable washer/dryer. There is also a folding cabinet with 4 pull-out receptacles for recycling. An alcove with cabinets above and below can be a key-catcher, coffee bar or just extra counter space with electric outlet. Upstairs is a flex room (currently being used as a 5th bedroom) with a walk-in closet and access to a large floored attic storage area. The great room offers a vaulted ceiling, floor-to-ceiling gas rock fireplace w/ a beautiful glass cover with blower/remote and gorgeous windows to view the oasis out back. Check out the custom interior trim! Stepping outside is a porch and patio from one corner to the other with a wood-burning fireplace (perfect for chilly nights and roasting marshmallows) as well as a storage room for all your pool supplies. Oh yes - an inground pool with an almost new liner, lots of concrete surround as well as a hot tub! And it does not stop there - look to the left and there is a full guest/pool house, offering a living room, full kitchen with gorgeous cabinets, a bar and an office (used as a bedroom) with a walk-in closet. Don't forget a bath with shower, fixtures and a stack washer/dryer in the closet! How about an Air-BNB, rental, apartment for family members, etc? The yard is amazing even as you turn into the driveway and cross the bridge over a dry creek (but when it rains it is amazing)! Lots of beautiful landscaping and ornamental rocks! Don't miss this amazing opportunity for privacy and loads of fun!
Listing Agent
Zach Taylor Real Estate Brokerage Phone: 6152023613 License #286060 Listed on: 07/11/2025

Home Details
Home Type
- Single Family
Est. Annual Taxes
- $3,794
Year Built
- Built in 2005
Lot Details
- 5.78 Acre Lot
- Home fronts a creek
- Back Yard Fenced
- Level Lot
Parking
- 2 Car Garage
- 8 Open Parking Spaces
Home Design
- Contemporary Architecture
- Brick Exterior Construction
- Shingle Roof
Interior Spaces
- 3,630 Sq Ft Home
- Property has 2 Levels
- Ceiling Fan
- 2 Fireplaces
- Gas Fireplace
- Separate Formal Living Room
- Interior Storage Closet
- Crawl Space
- Fire and Smoke Detector
Kitchen
- Double Oven
- Dishwasher
- Disposal
Flooring
- Carpet
- Tile
Bedrooms and Bathrooms
- 4 Bedrooms | 1 Main Level Bedroom
- Walk-In Closet
- In-Law or Guest Suite
Pool
- In Ground Pool
- Spa
Outdoor Features
- Patio
- Porch
Additional Homes
- Guest House
Schools
- Lascassas Elementary School
- Oakland Middle School
- Oakland High School
Utilities
- Cooling Available
- Central Heating
- Heat Pump System
- Septic Tank
- High Speed Internet
Community Details
- No Home Owners Association
- R H Mcknight Est Subdivision
Listing and Financial Details
- Tax Lot 3
- Assessor Parcel Number 043 04203 R0024876
Map
Home Values in the Area
Average Home Value in this Area
Tax History
| Year | Tax Paid | Tax Assessment Tax Assessment Total Assessment is a certain percentage of the fair market value that is determined by local assessors to be the total taxable value of land and additions on the property. | Land | Improvement |
|---|---|---|---|---|
| 2025 | $3,794 | $202,200 | $30,775 | $171,425 |
| 2024 | $3,794 | $192,650 | $30,775 | $161,875 |
| 2023 | $3,614 | $192,650 | $30,775 | $161,875 |
| 2022 | $3,114 | $192,650 | $30,775 | $161,875 |
| 2021 | $2,778 | $125,175 | $15,975 | $109,200 |
| 2020 | $2,778 | $125,175 | $15,975 | $109,200 |
| 2019 | $2,778 | $125,175 | $15,975 | $109,200 |
Property History
| Date | Event | Price | Change | Sq Ft Price |
|---|---|---|---|---|
| 07/11/2025 07/11/25 | For Sale | $1,095,000 | +120.8% | $302 / Sq Ft |
| 09/01/2018 09/01/18 | Off Market | $496,000 | -- | -- |
| 07/31/2018 07/31/18 | For Sale | $340,000 | -31.5% | $93 / Sq Ft |
| 06/08/2016 06/08/16 | Sold | $496,000 | -- | $136 / Sq Ft |
Purchase History
| Date | Type | Sale Price | Title Company |
|---|---|---|---|
| Warranty Deed | $496,000 | -- | |
| Deed | $290,000 | -- |
Mortgage History
| Date | Status | Loan Amount | Loan Type |
|---|---|---|---|
| Open | $484,750 | New Conventional | |
| Closed | $60,000 | Credit Line Revolving | |
| Closed | $431,500 | Adjustable Rate Mortgage/ARM | |
| Closed | $444,647 | FHA | |
| Previous Owner | $26,000 | Commercial | |
| Previous Owner | $295,000 | Commercial | |
| Previous Owner | $20,000 | No Value Available | |
| Previous Owner | $280,000 | No Value Available | |
| Previous Owner | $232,000 | No Value Available |
Similar Homes in Milton, TN
Source: Realtracs
MLS Number: 2927369
APN: 043-042.03-000
- 11731 Milton St
- 11769 Milton St
- 9085 Twelve Corners Rd
- 11817 Milton St
- 12817 Lascassas Pike
- 8385 Lascassas Pike
- 2825 Oregon Rd
- 7100 12 Corners Rd
- 0 Popular Bluff Rd Unit RTC2927420
- 6655 Craddock Ln
- 1049 Oregon Rd
- 960 W Trimble Rd
- 7004 12 Corners Rd
- 7928 Lascassas Pike
- 1130 Escalade Ct
- 1116 Pegasus Run
- 12275 Hogwood Rd
- 6167 Craddock Ln
- 1110 Escalade Ct
- 7640 Lascassas Pike
- 6646 W Trimble Rd
- 1131 Longwood Dr
- 2762 Lascassas Pike
- 3411 Belle Chase Dr
- 3454 Westbrook Dr
- 220 Locke Creek Rd
- 3426 Cross Meadow Dr
- 1171 Osborne Ln
- 3026 Penny Ln
- 1824 Walking Dr
- 807 Mary Beth Ct
- 3024 Esquire Dr
- 2625 Dorset St
- 1318 Eastwoods Dr
- 2920 Throneberry Ln
- 3130 Kemp Way
- 3130 Kemp Way
- 1138 Nahanee Ct
- 748 Dejarnette Ln
- 2539 Jackalope St






