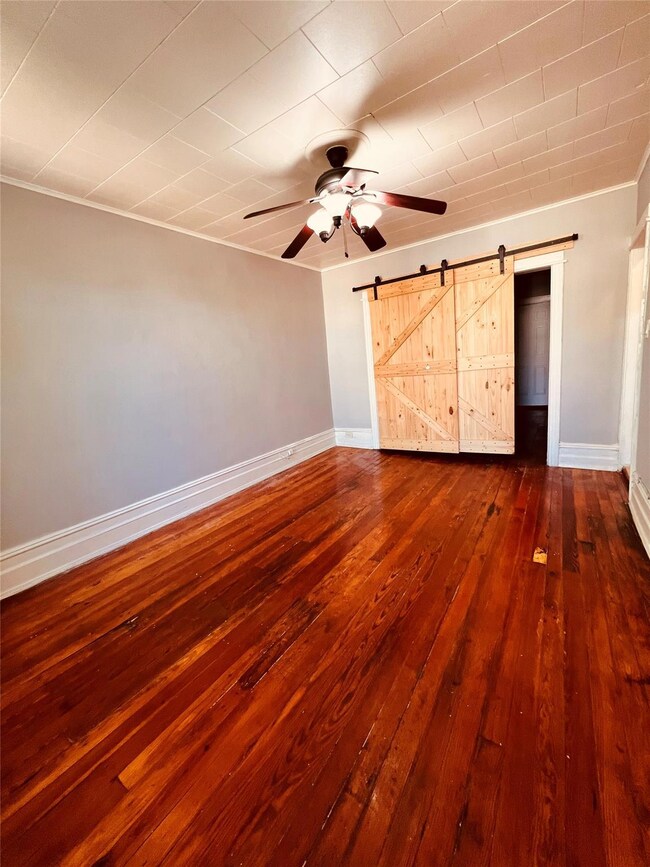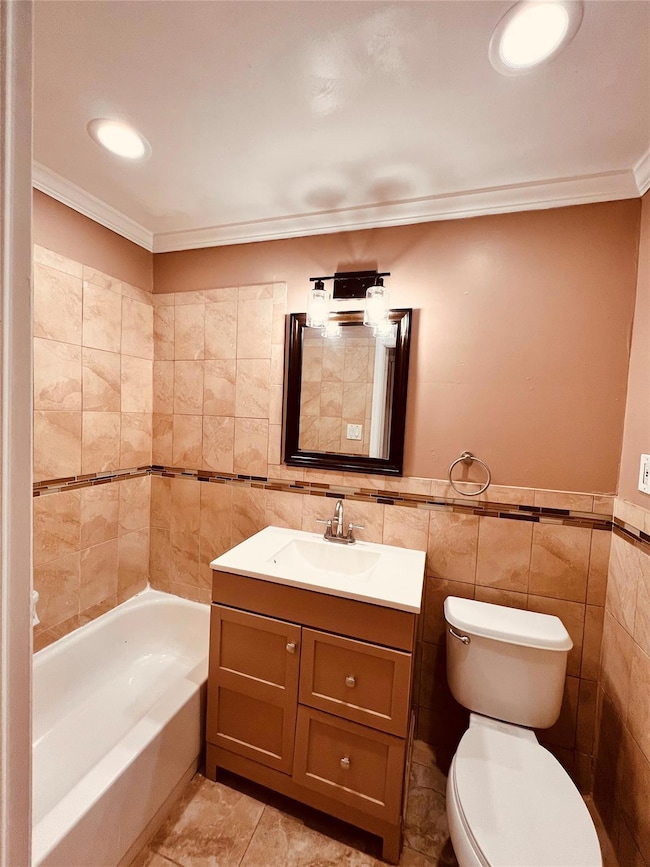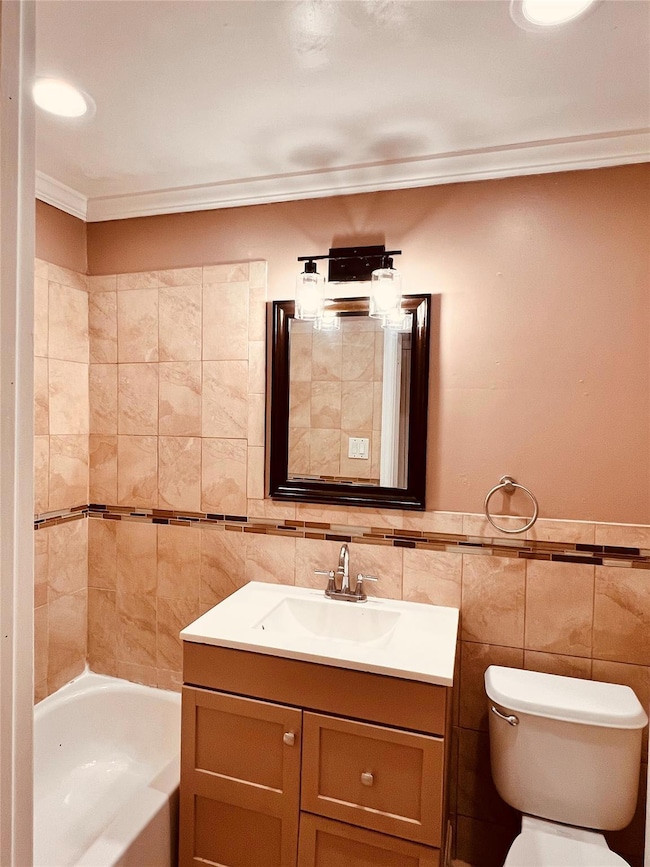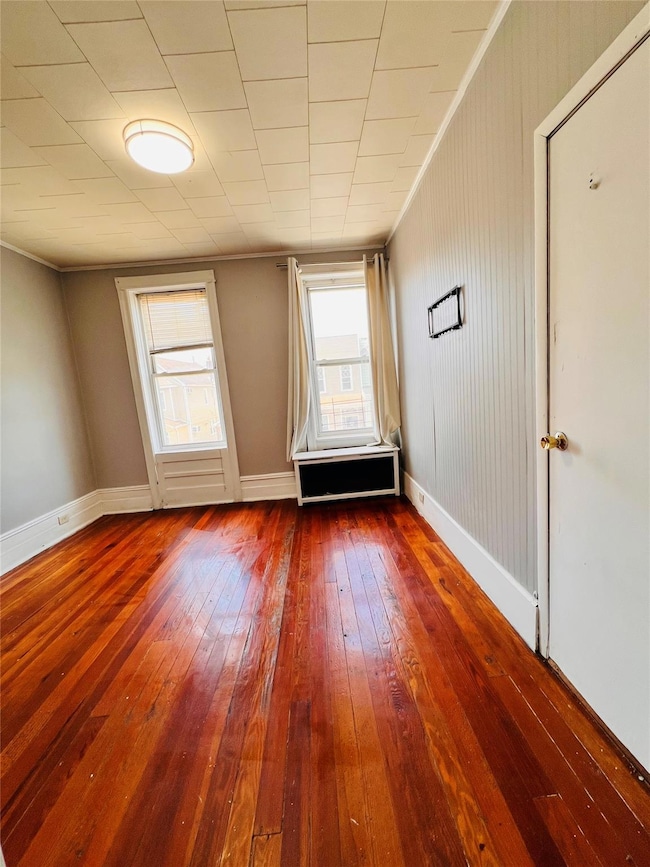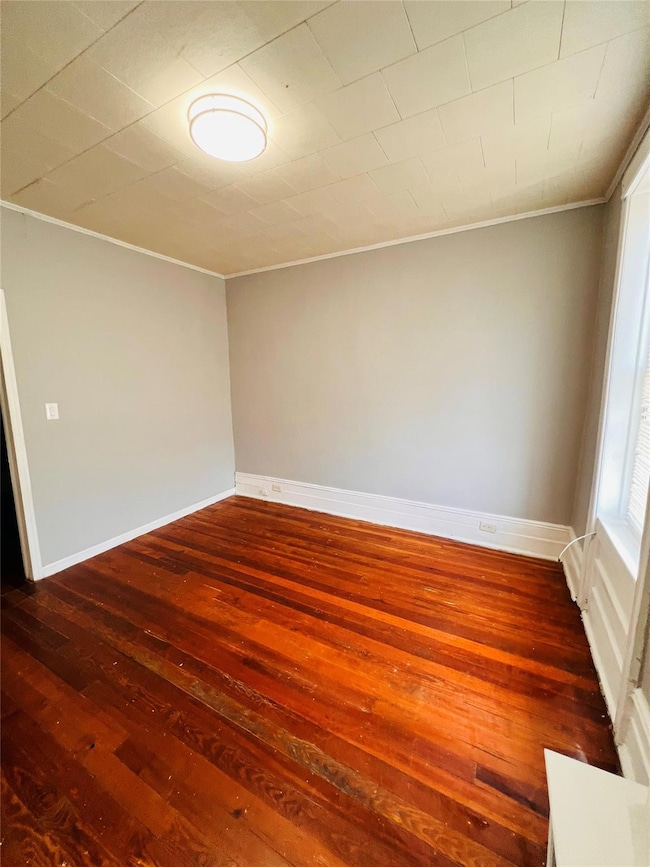73-39 71st Place Unit 2nd FL Flushing, NY 11385
Glendale NeighborhoodHighlights
- Wood Flooring
- Stainless Steel Appliances
- Ceiling Fan
- I.S. 119 the Glendale Rated A-
- Eat-In Kitchen
About This Home
NO BROKER FEE.. Spectacular 4 bedroom apartment floor-through apartment (one apartment per floor) located in the heart of Glendale one of the most thought-after neighborhoods.This gorgeous Apartment contains 4 rooms, large living room, Modern kitchen and one full bathroom.Apartment has lots of closet space ,lots of natural lights. has hardwood floors through out the apartment and ceramic tiles , Apartment was freshly painted and had some renovation. This apartment has modern kitchen with lots of cabinets space and separate pantry, stainless steel appliances , and a dishwasher. It has few ceiling fans . Apartment has nice size bedrooms with large closet space and separate living room .This gorgeous apartment has HEAT AND HOT WATER are included in the rent, Tenants pay their own electricity and cooking gas This apartment is located in the heart of Glendale where you have all Glendale has to offer such as public transportation, laundromats, Dunkin donuts, McDonald’s, Dollar General, clinics, schools as PS 91 PS SIS 119, Public library and so much more. Apartment priced to rent Quick.
Listing Agent
Winzone Realty Inc Brokerage Phone: 347-772-6525 License #10401266974 Listed on: 05/05/2025

Property Details
Home Type
- Multi-Family
Est. Annual Taxes
- $6,735
Year Built
- Built in 1925
Lot Details
- 2,018 Sq Ft Lot
Home Design
- Apartment
- Brick Exterior Construction
Interior Spaces
- 1,000 Sq Ft Home
- Ceiling Fan
- Basement Fills Entire Space Under The House
Kitchen
- Eat-In Kitchen
- Gas Oven
- Microwave
- Dishwasher
- Stainless Steel Appliances
Flooring
- Wood
- Ceramic Tile
Bedrooms and Bathrooms
- 4 Bedrooms
- 1 Full Bathroom
Schools
- Ps 91 Richard Arkwright Elementary School
- Ps 128 Lorraine Tuzzo-Juniper Valley Middle School
- Maspeth High School
Utilities
- Cooling System Mounted To A Wall/Window
- Heating System Uses Natural Gas
Community Details
- No Pets Allowed
Listing and Financial Details
- Assessor Parcel Number 03710-0002
Map
Source: OneKey® MLS
MLS Number: 857891
APN: 03710-0002
- 71-47 Myrtle Ave
- 7239 Myrtle Ave
- 73-33 69th Place
- 72-34 73rd St
- 72-46 Cooper Ave
- 7158 69th Place
- 71-50 73rd Place
- 75-11 Myrtle Ave
- 6739 Cooper Ave
- 70-31 71st Place
- 7031 71st Place
- 78-32 76th St
- 71-51 67th Place
- 70-27 69th St
- 70-22 69th St
- 77-33 76th St
- 72-46 66th Place
- 69-59 74th St
- 78-09 77th Ave
- 77-24 79th Place

